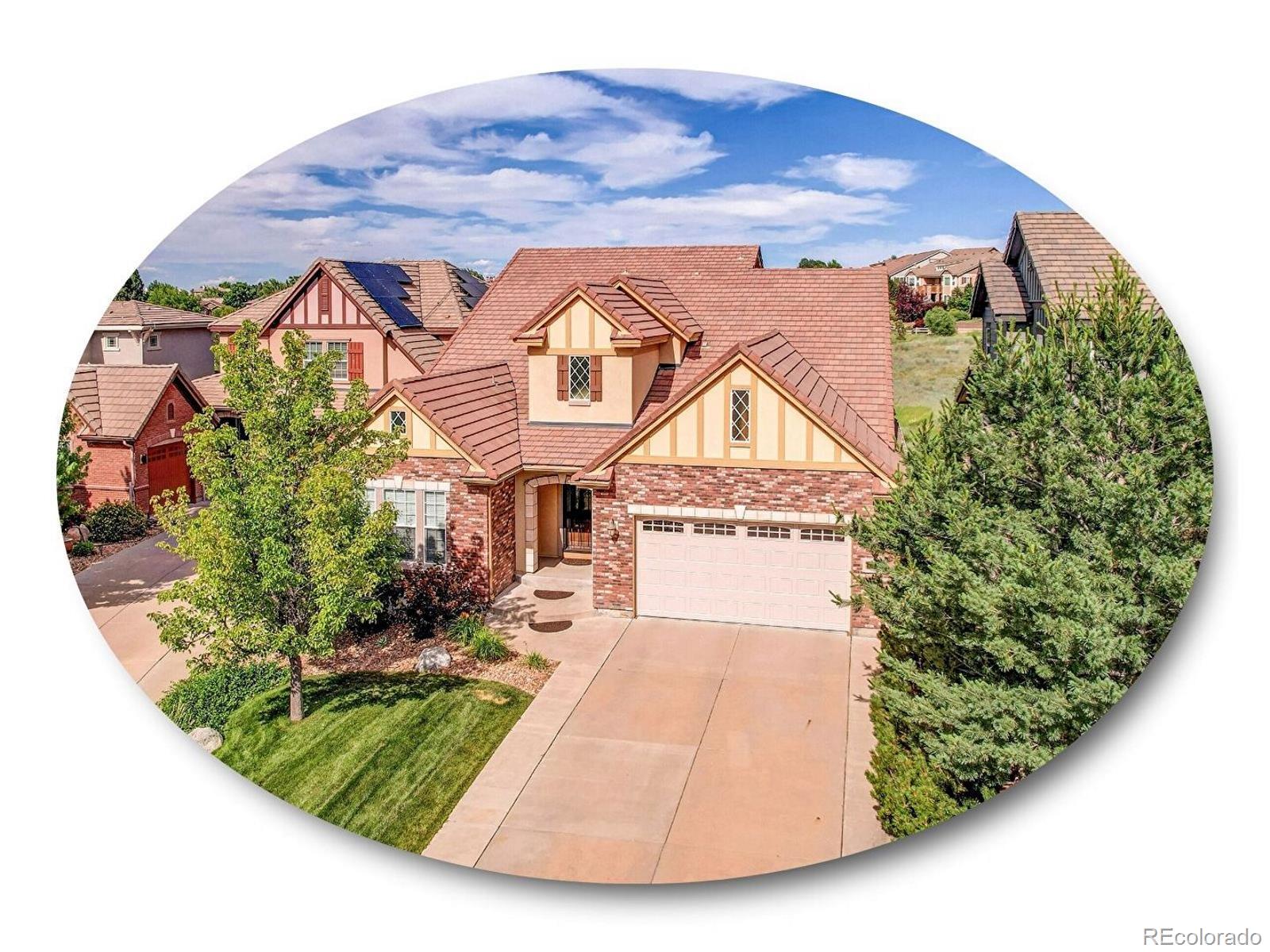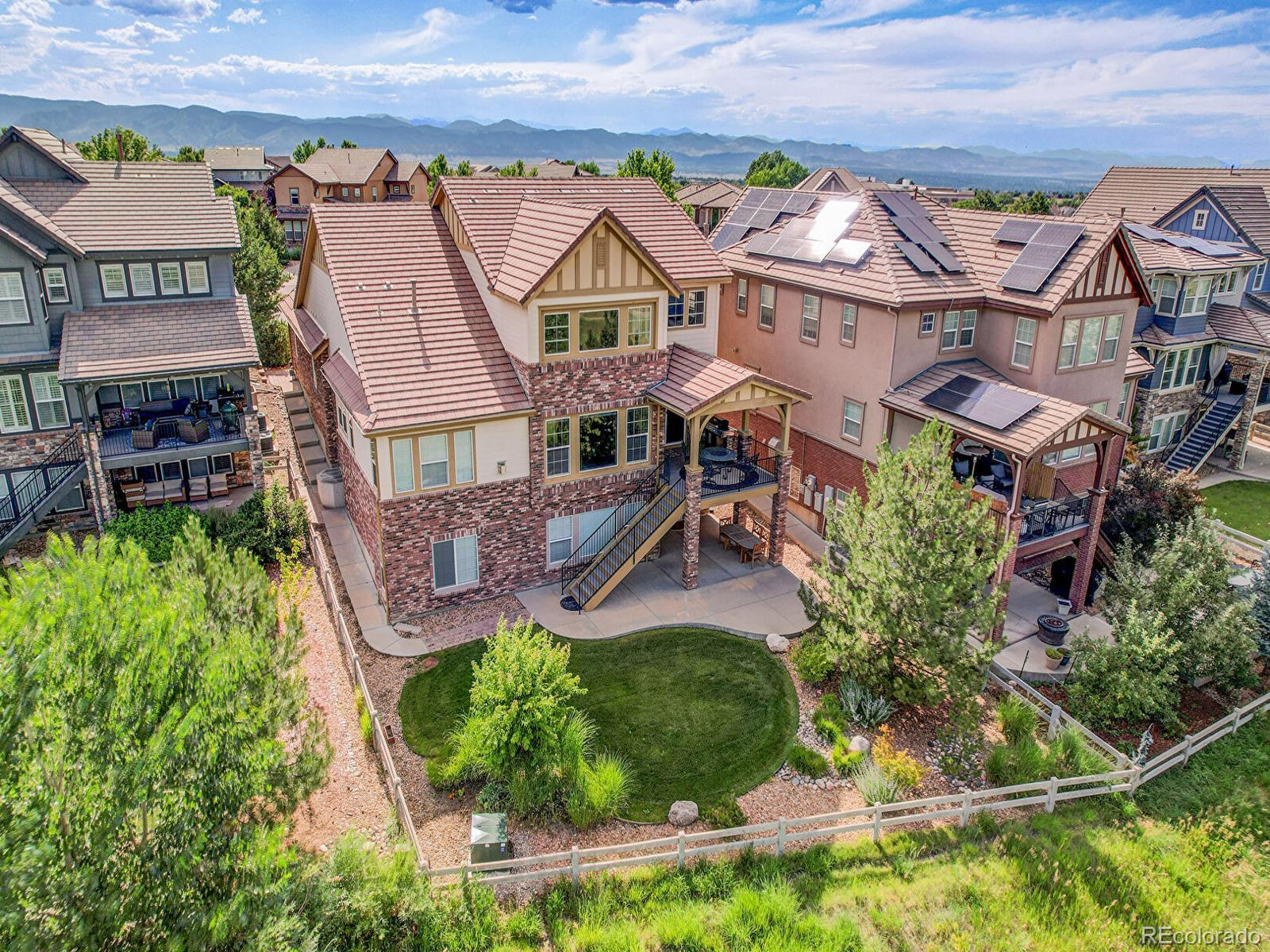


10432 Willowwisp Way, Highlands Ranch, CO 80126
Active
Listed by
Blair Bryant
Kyle Macdonald
The Steller Group, Inc
MLS#
4881790
Source:
ML
About This Home
Home Facts
Single Family
5 Baths
5 Bedrooms
Built in 2007
Price Summary
1,250,000
$227 per Sq. Ft.
MLS #:
4881790
Rooms & Interior
Bedrooms
Total Bedrooms:
5
Bathrooms
Total Bathrooms:
5
Full Bathrooms:
4
Interior
Living Area:
5,493 Sq. Ft.
Structure
Structure
Architectural Style:
Traditional
Building Area:
5,493 Sq. Ft.
Year Built:
2007
Lot
Lot Size (Sq. Ft):
8,668
Finances & Disclosures
Price:
$1,250,000
Price per Sq. Ft:
$227 per Sq. Ft.
See this home in person
Attend an upcoming open house
Sun, Jul 20
10:00 AM - 12:00 PMContact an Agent
Yes, I would like more information from Coldwell Banker. Please use and/or share my information with a Coldwell Banker agent to contact me about my real estate needs.
By clicking Contact I agree a Coldwell Banker Agent may contact me by phone or text message including by automated means and prerecorded messages about real estate services, and that I can access real estate services without providing my phone number. I acknowledge that I have read and agree to the Terms of Use and Privacy Notice.
Contact an Agent
Yes, I would like more information from Coldwell Banker. Please use and/or share my information with a Coldwell Banker agent to contact me about my real estate needs.
By clicking Contact I agree a Coldwell Banker Agent may contact me by phone or text message including by automated means and prerecorded messages about real estate services, and that I can access real estate services without providing my phone number. I acknowledge that I have read and agree to the Terms of Use and Privacy Notice.