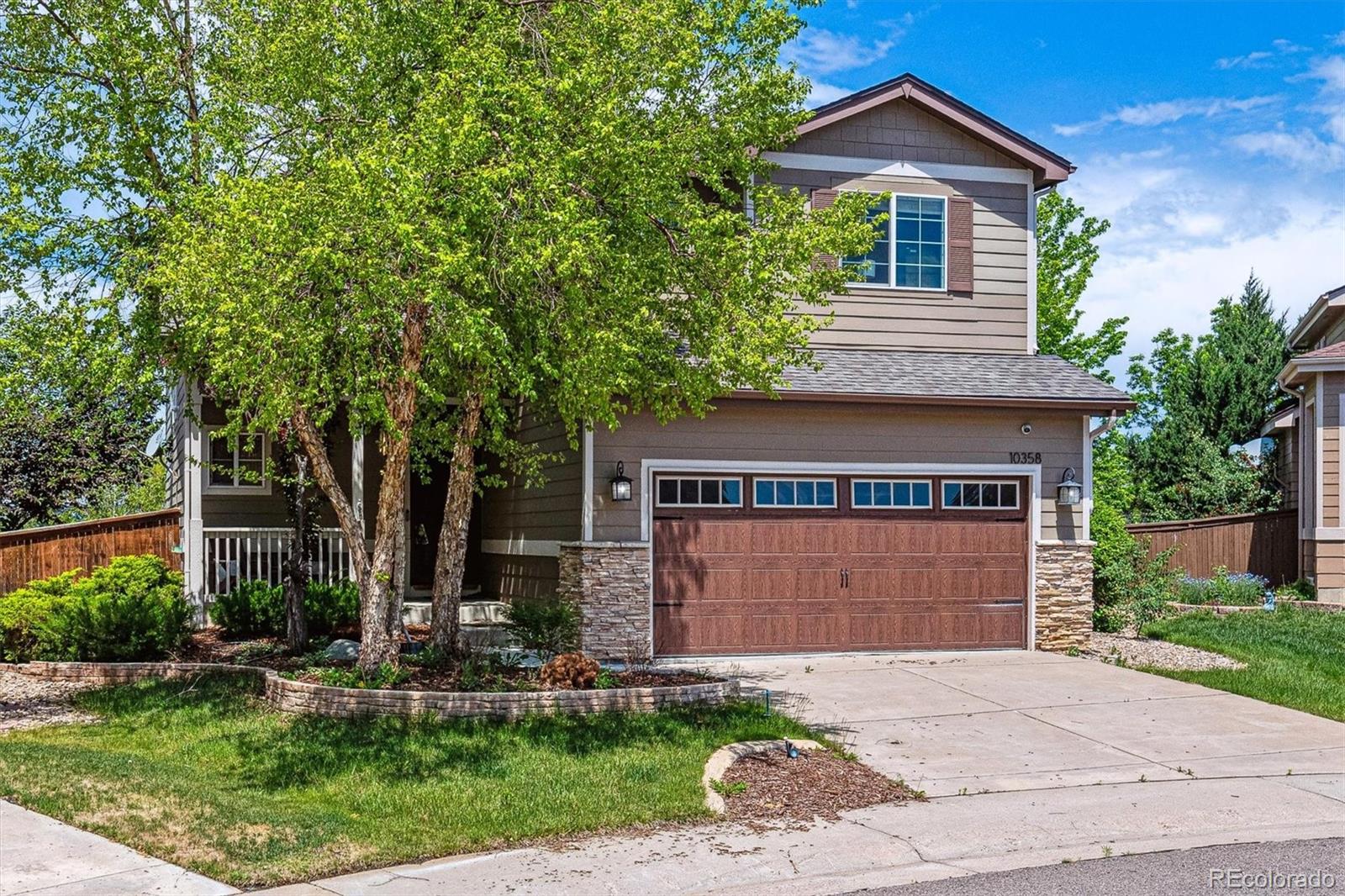10358 Kelliwood Way, Highlands Ranch, CO 80126
$669,900
3
Beds
3
Baths
2,982
Sq Ft
Single Family
Active
Listed by
Kimberly Austin
eXp Realty, LLC.
MLS#
7938187
Source:
ML
About This Home
Home Facts
Single Family
3 Baths
3 Bedrooms
Built in 1999
Price Summary
669,900
$224 per Sq. Ft.
MLS #:
7938187
Rooms & Interior
Bedrooms
Total Bedrooms:
3
Bathrooms
Total Bathrooms:
3
Full Bathrooms:
2
Interior
Living Area:
2,982 Sq. Ft.
Structure
Structure
Architectural Style:
Traditional
Building Area:
2,982 Sq. Ft.
Year Built:
1999
Lot
Lot Size (Sq. Ft):
7,797
Finances & Disclosures
Price:
$669,900
Price per Sq. Ft:
$224 per Sq. Ft.
Contact an Agent
Yes, I would like more information from Coldwell Banker. Please use and/or share my information with a Coldwell Banker agent to contact me about my real estate needs.
By clicking Contact I agree a Coldwell Banker Agent may contact me by phone or text message including by automated means and prerecorded messages about real estate services, and that I can access real estate services without providing my phone number. I acknowledge that I have read and agree to the Terms of Use and Privacy Notice.
Contact an Agent
Yes, I would like more information from Coldwell Banker. Please use and/or share my information with a Coldwell Banker agent to contact me about my real estate needs.
By clicking Contact I agree a Coldwell Banker Agent may contact me by phone or text message including by automated means and prerecorded messages about real estate services, and that I can access real estate services without providing my phone number. I acknowledge that I have read and agree to the Terms of Use and Privacy Notice.


