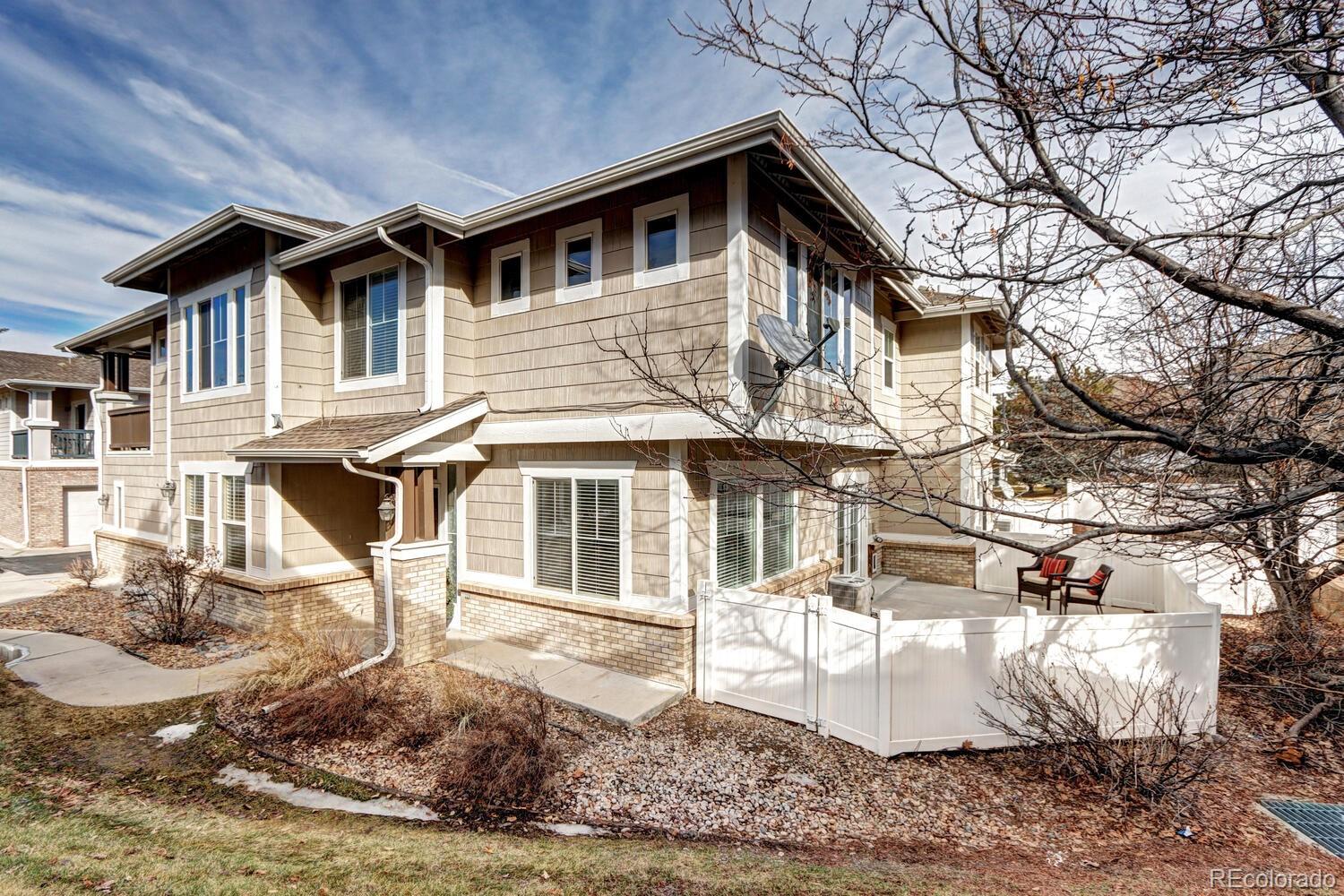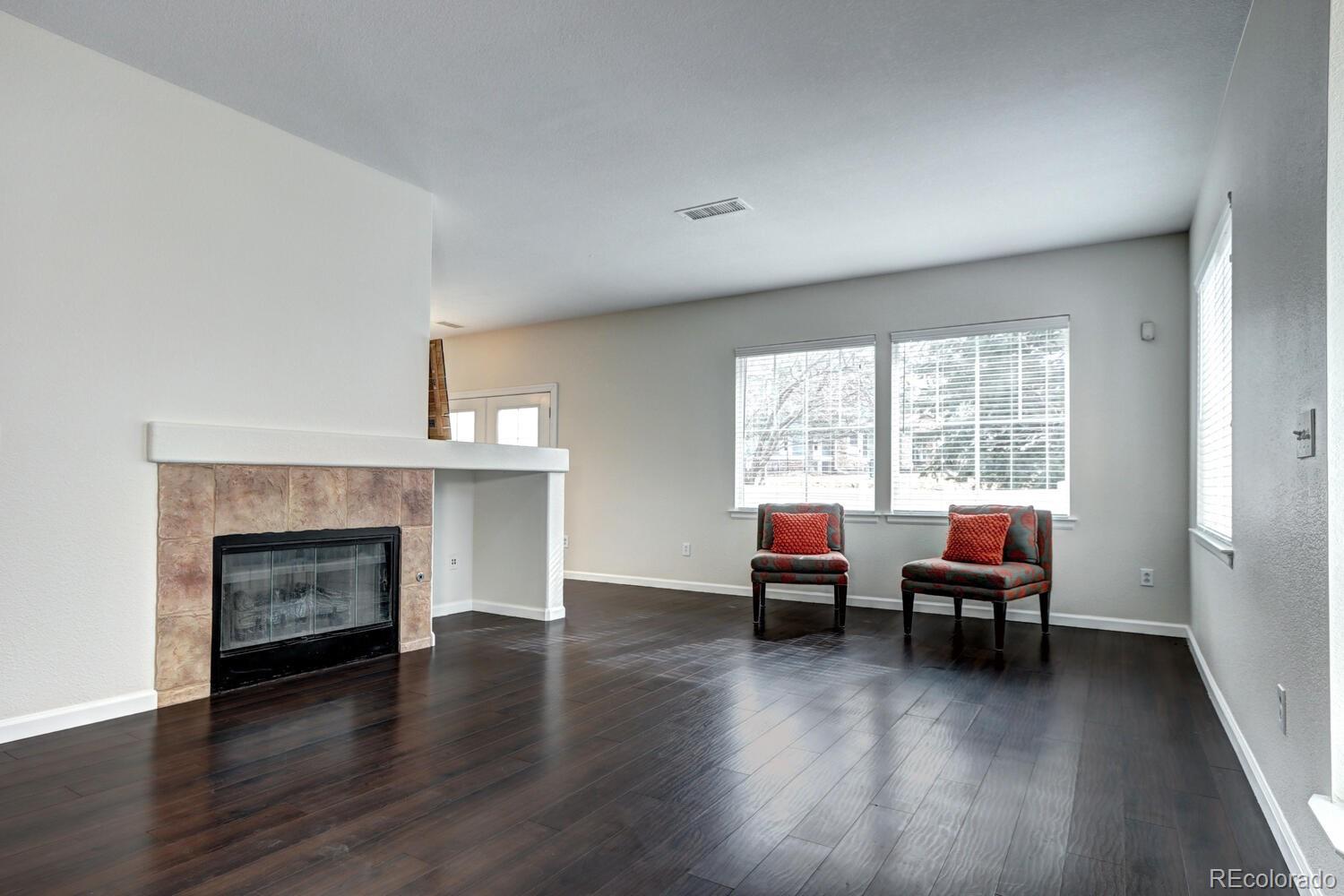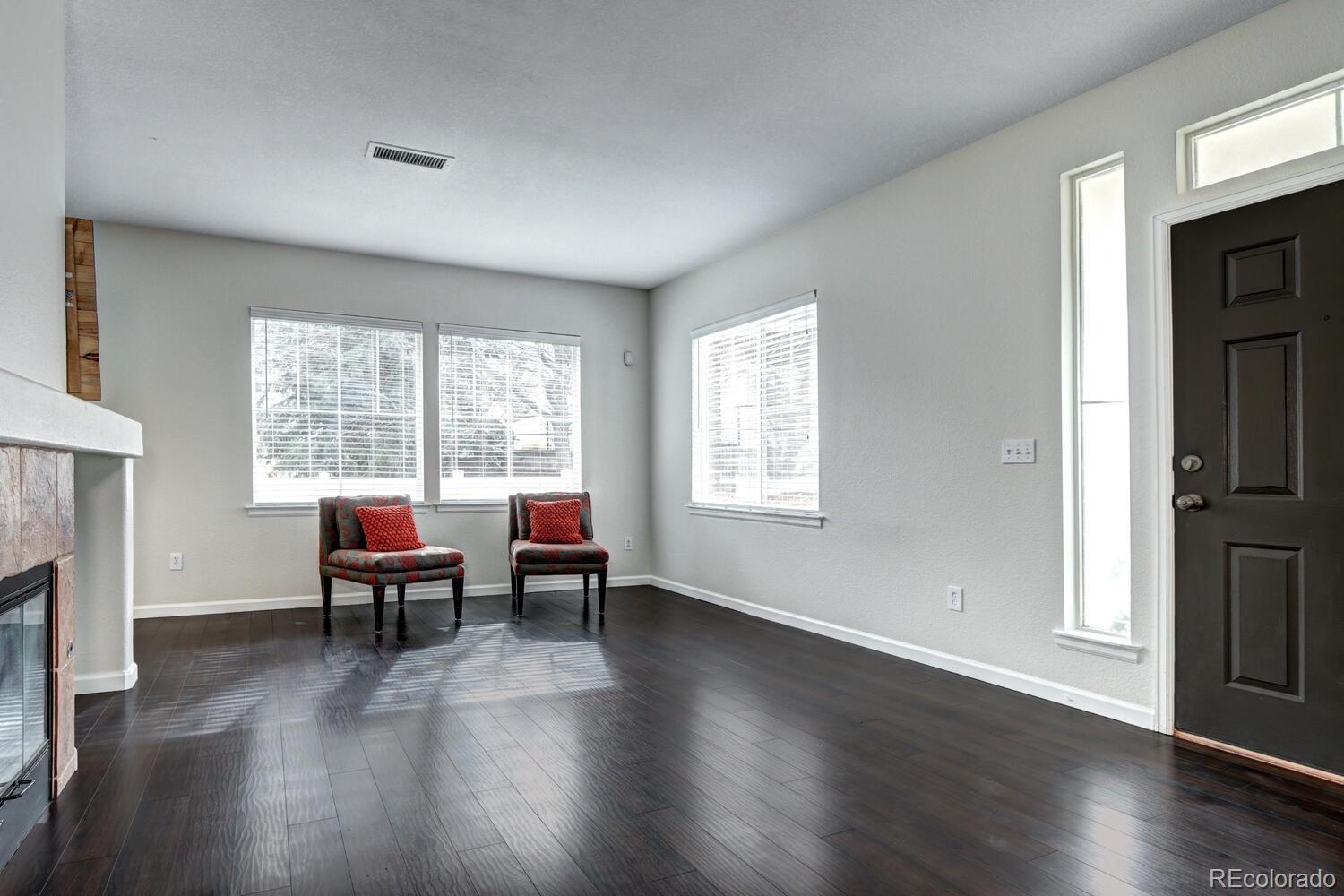


10141 Autumn Blaze Trail, Highlands Ranch, CO 80129
Active
Listed by
Julie Fair
RE/MAX Professionals
MLS#
4909110
Source:
ML
About This Home
Home Facts
Townhouse
3 Baths
3 Bedrooms
Built in 2002
Price Summary
549,000
$302 per Sq. Ft.
MLS #:
4909110
Rooms & Interior
Bedrooms
Total Bedrooms:
3
Bathrooms
Total Bathrooms:
3
Full Bathrooms:
2
Interior
Living Area:
1,813 Sq. Ft.
Structure
Structure
Building Area:
1,813 Sq. Ft.
Year Built:
2002
Lot
Lot Size (Sq. Ft):
1,568
Finances & Disclosures
Price:
$549,000
Price per Sq. Ft:
$302 per Sq. Ft.
Contact an Agent
Yes, I would like more information from Coldwell Banker. Please use and/or share my information with a Coldwell Banker agent to contact me about my real estate needs.
By clicking Contact I agree a Coldwell Banker Agent may contact me by phone or text message including by automated means and prerecorded messages about real estate services, and that I can access real estate services without providing my phone number. I acknowledge that I have read and agree to the Terms of Use and Privacy Notice.
Contact an Agent
Yes, I would like more information from Coldwell Banker. Please use and/or share my information with a Coldwell Banker agent to contact me about my real estate needs.
By clicking Contact I agree a Coldwell Banker Agent may contact me by phone or text message including by automated means and prerecorded messages about real estate services, and that I can access real estate services without providing my phone number. I acknowledge that I have read and agree to the Terms of Use and Privacy Notice.