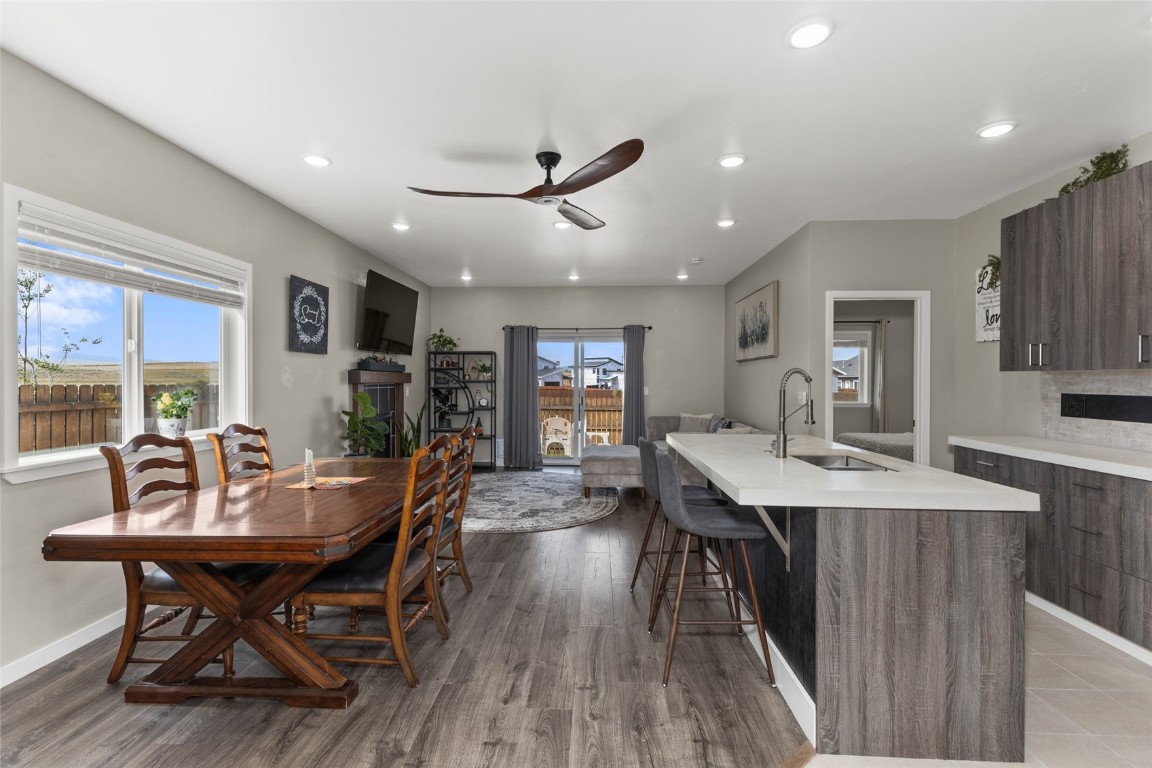967 Dry Creek South Road, Hayden, CO 81639
$710,000
3
Beds
3
Baths
1,619
Sq Ft
Single Family
Active
Listed by
Will Kennish
The Group Real Estate, LLC.
970-870-8800
Last updated:
September 11, 2025, 01:50 PM
MLS#
S1061663
Source:
CO SAR
About This Home
Home Facts
Single Family
3 Baths
3 Bedrooms
Built in 2019
Price Summary
710,000
$438 per Sq. Ft.
MLS #:
S1061663
Last Updated:
September 11, 2025, 01:50 PM
Added:
2 month(s) ago
Rooms & Interior
Bedrooms
Total Bedrooms:
3
Bathrooms
Total Bathrooms:
3
Full Bathrooms:
2
Interior
Living Area:
1,619 Sq. Ft.
Structure
Structure
Architectural Style:
Contemporary/Modern
Building Area:
1,619 Sq. Ft.
Year Built:
2019
Lot
Lot Size (Sq. Ft):
6,098
Finances & Disclosures
Price:
$710,000
Price per Sq. Ft:
$438 per Sq. Ft.
Contact an Agent
Yes, I would like more information from Coldwell Banker. Please use and/or share my information with a Coldwell Banker agent to contact me about my real estate needs.
By clicking Contact I agree a Coldwell Banker Agent may contact me by phone or text message including by automated means and prerecorded messages about real estate services, and that I can access real estate services without providing my phone number. I acknowledge that I have read and agree to the Terms of Use and Privacy Notice.
Contact an Agent
Yes, I would like more information from Coldwell Banker. Please use and/or share my information with a Coldwell Banker agent to contact me about my real estate needs.
By clicking Contact I agree a Coldwell Banker Agent may contact me by phone or text message including by automated means and prerecorded messages about real estate services, and that I can access real estate services without providing my phone number. I acknowledge that I have read and agree to the Terms of Use and Privacy Notice.


