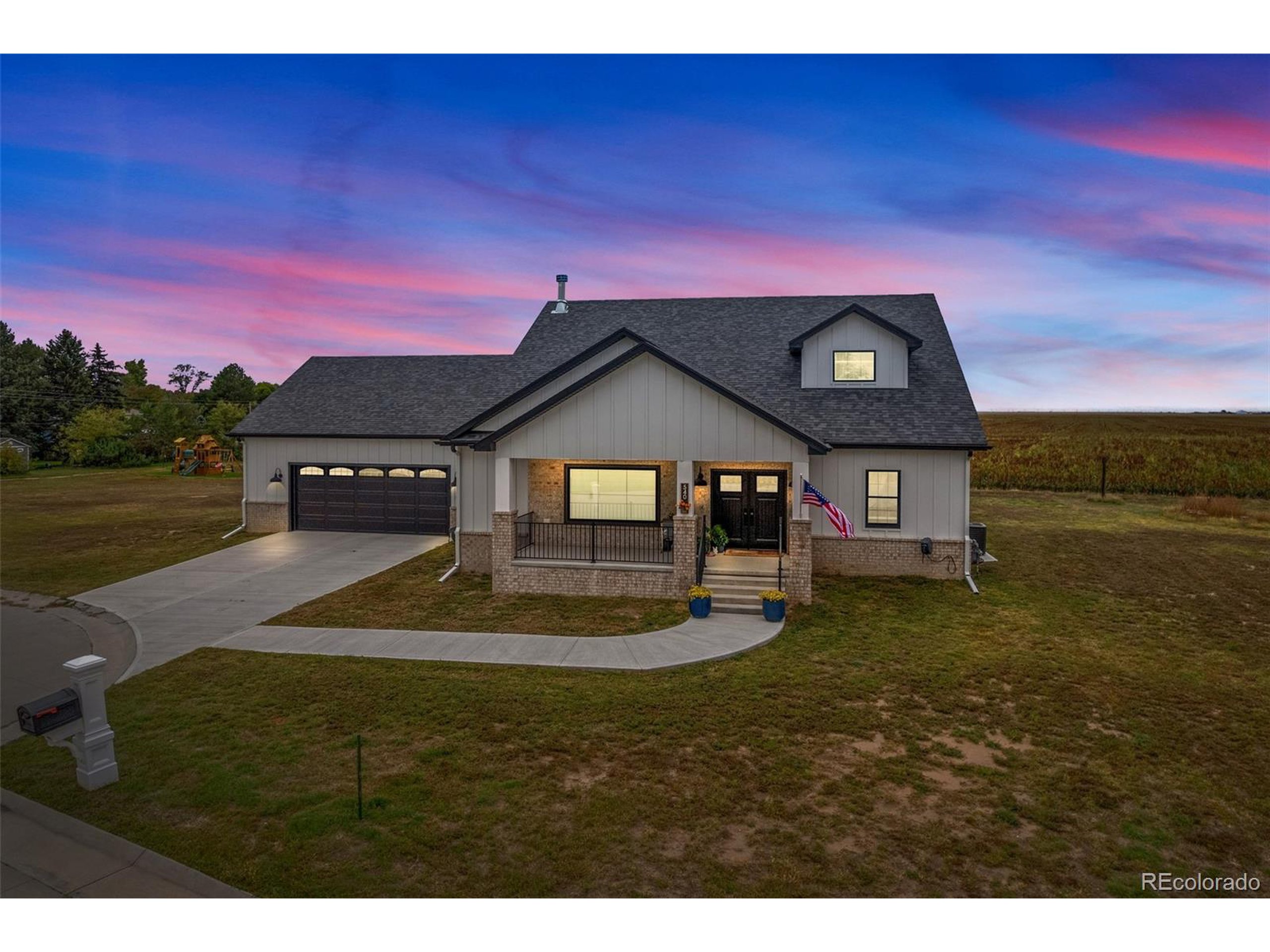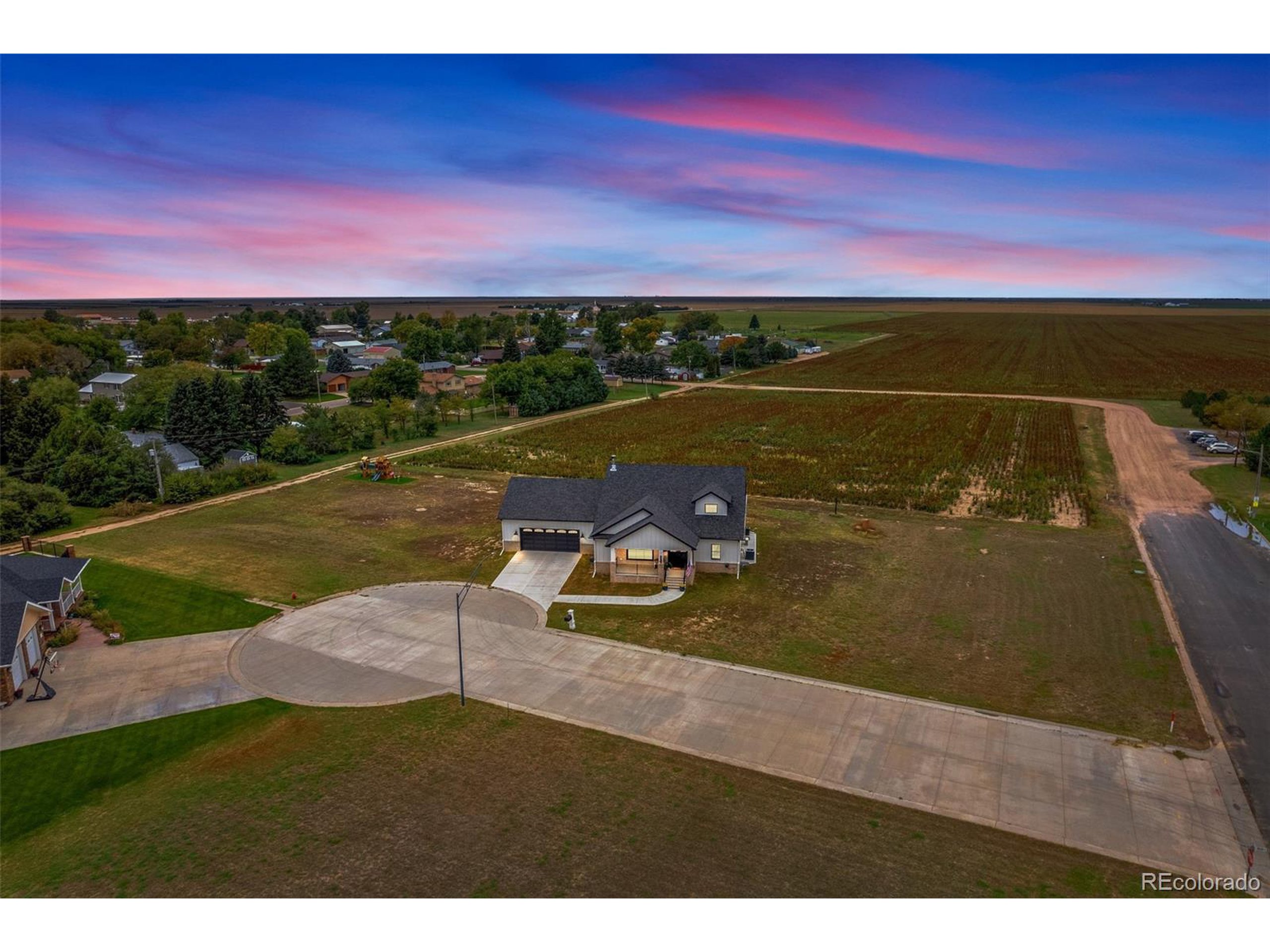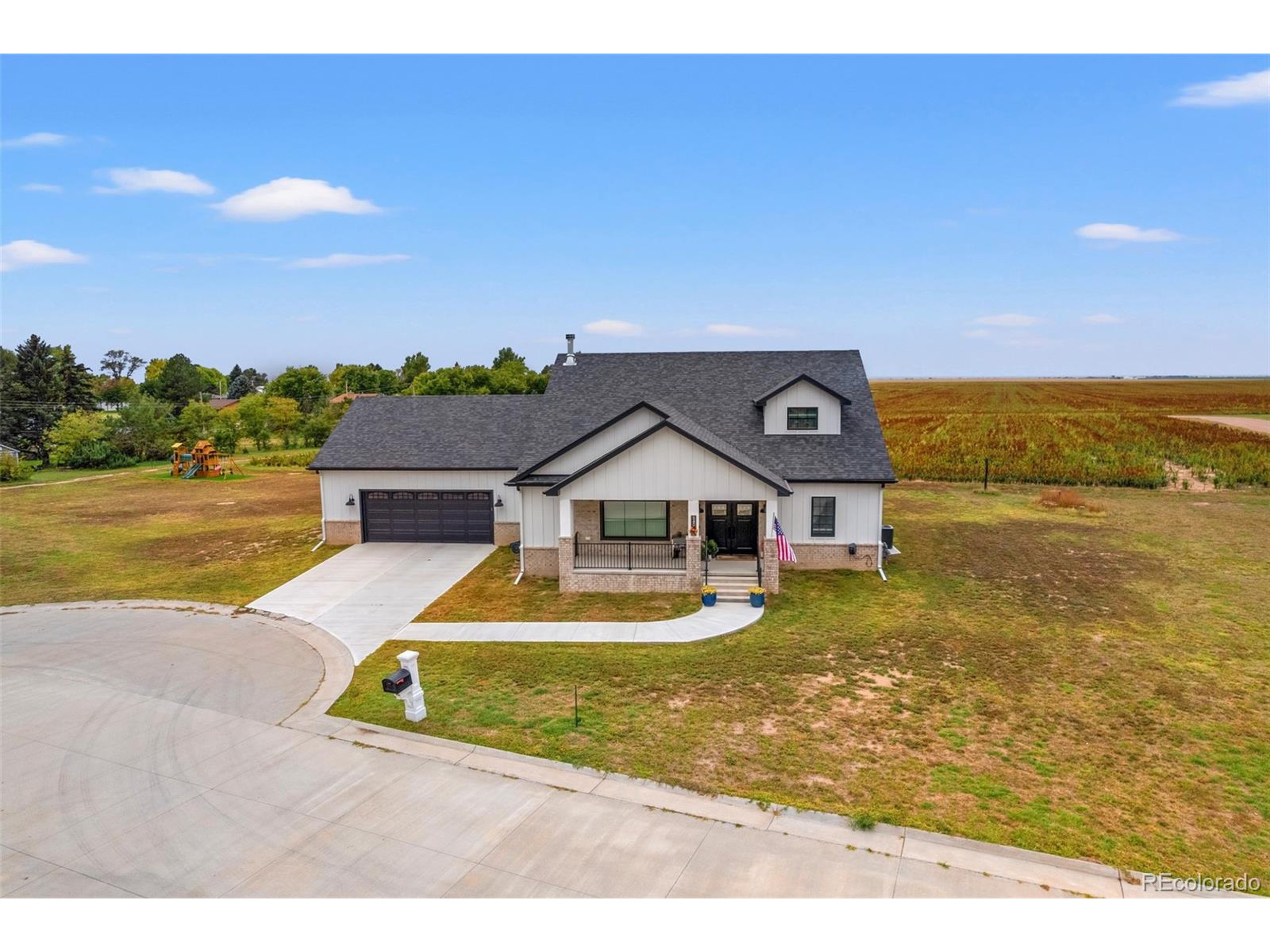


540 Pheasant Run, Haxtun, CO 80731
$1,100,000
6
Beds
4
Baths
5,400
Sq Ft
Single Family
Active
Listed by
Adrienne Herzog
Lpt Realty
877-366-2213
Last updated:
December 18, 2025, 03:28 PM
MLS#
7581059
Source:
IRES
About This Home
Home Facts
Single Family
4 Baths
6 Bedrooms
Built in 2024
Price Summary
1,100,000
$203 per Sq. Ft.
MLS #:
7581059
Last Updated:
December 18, 2025, 03:28 PM
Added:
2 month(s) ago
Rooms & Interior
Bedrooms
Total Bedrooms:
6
Bathrooms
Total Bathrooms:
4
Full Bathrooms:
3
Interior
Living Area:
5,400 Sq. Ft.
Structure
Structure
Architectural Style:
Chalet, Residential-Detached, Two
Building Area:
3,300 Sq. Ft.
Year Built:
2024
Lot
Lot Size (Sq. Ft):
47,916
Finances & Disclosures
Price:
$1,100,000
Price per Sq. Ft:
$203 per Sq. Ft.
Contact an Agent
Yes, I would like more information from Coldwell Banker. Please use and/or share my information with a Coldwell Banker agent to contact me about my real estate needs.
By clicking Contact I agree a Coldwell Banker Agent may contact me by phone or text message including by automated means and prerecorded messages about real estate services, and that I can access real estate services without providing my phone number. I acknowledge that I have read and agree to the Terms of Use and Privacy Notice.
Contact an Agent
Yes, I would like more information from Coldwell Banker. Please use and/or share my information with a Coldwell Banker agent to contact me about my real estate needs.
By clicking Contact I agree a Coldwell Banker Agent may contact me by phone or text message including by automated means and prerecorded messages about real estate services, and that I can access real estate services without providing my phone number. I acknowledge that I have read and agree to the Terms of Use and Privacy Notice.