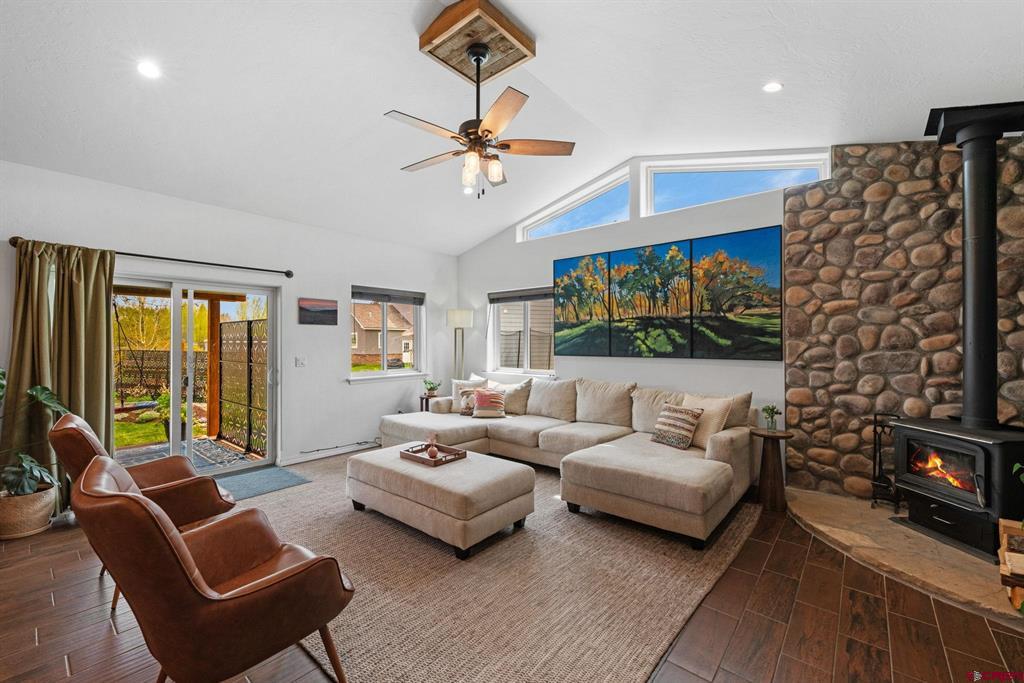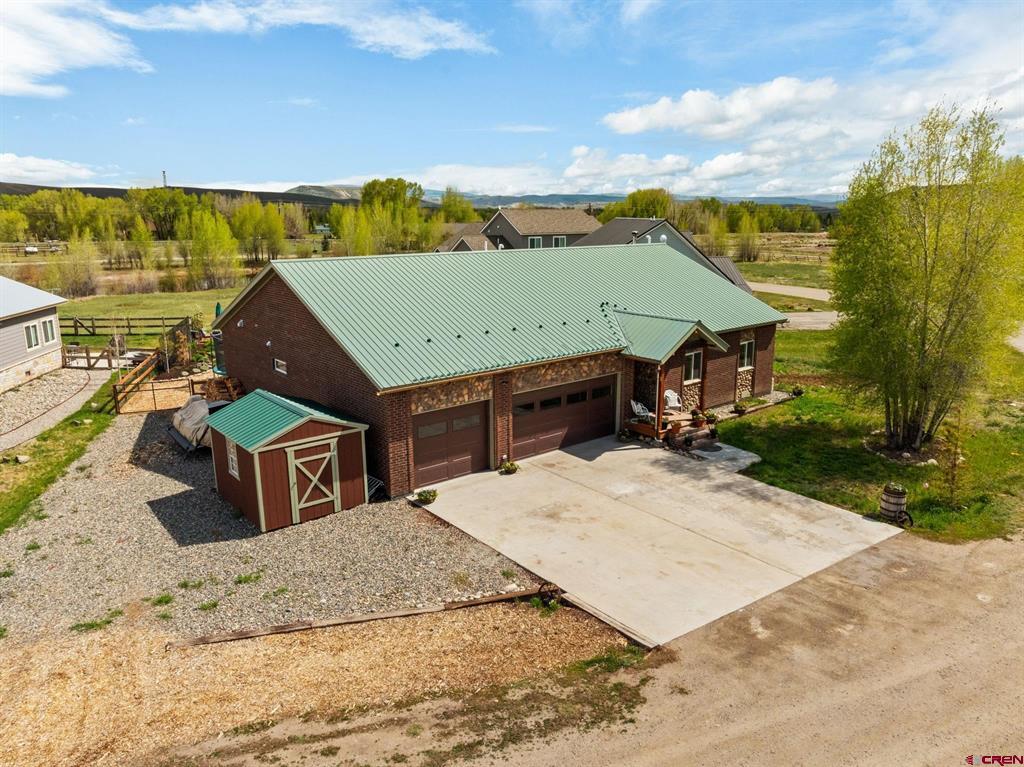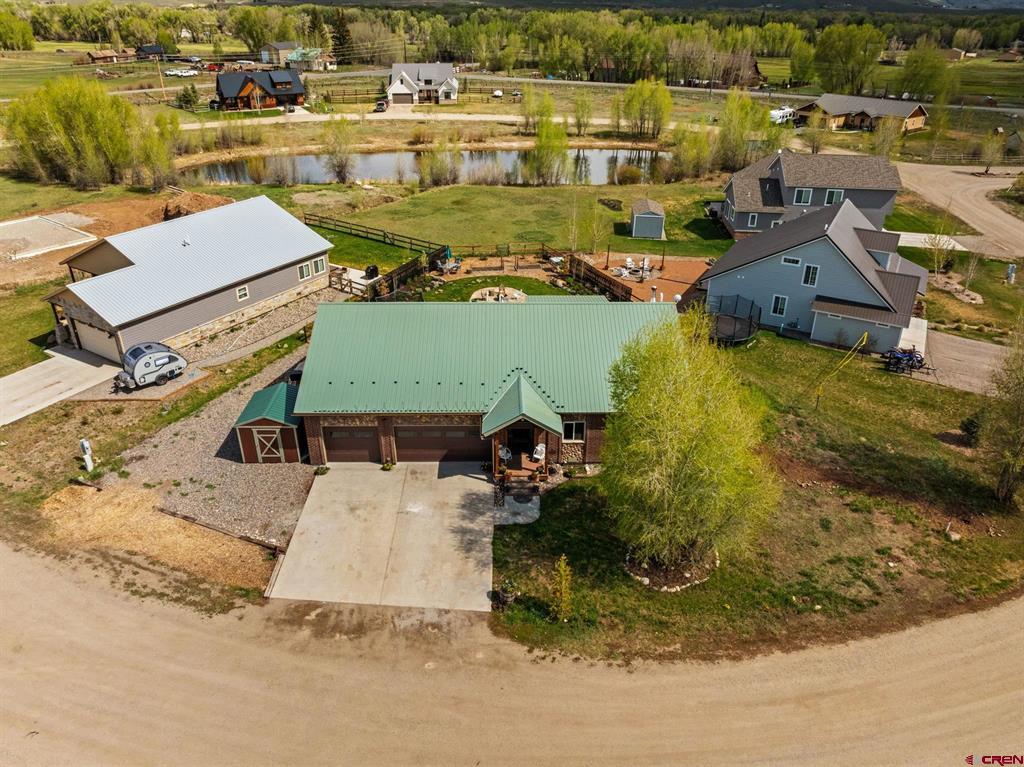Local Realty Service Provided By: Coldwell Banker Distinctive Properties



259 Regent Circle, Gunnison, CO 81230
$985,000
3
Beds
3
Baths
2,194
Sq Ft
Single Family
Active
Listed by
Alexandra Richland
Patricia Kaech
Signature Properties Ebner & Associates, LLC.
Paonia Realty LLC.
970-713-2000
Last updated:
June 8, 2025, 03:01 PM
MLS#
824685
Source:
CO CREN
About This Home
Home Facts
Single Family
3 Baths
3 Bedrooms
Built in 2022
Price Summary
985,000
$448 per Sq. Ft.
MLS #:
824685
Last Updated:
June 8, 2025, 03:01 PM
Added:
12 day(s) ago
Rooms & Interior
Bedrooms
Total Bedrooms:
3
Bathrooms
Total Bathrooms:
3
Full Bathrooms:
2
Interior
Living Area:
2,194 Sq. Ft.
Structure
Structure
Architectural Style:
Ranch
Building Area:
2,194 Sq. Ft.
Year Built:
2022
Lot
Lot Size (Sq. Ft):
13,503
Finances & Disclosures
Price:
$985,000
Price per Sq. Ft:
$448 per Sq. Ft.
Contact an Agent
Yes, I would like more information from Coldwell Banker. Please use and/or share my information with a Coldwell Banker agent to contact me about my real estate needs.
By clicking Contact I agree a Coldwell Banker Agent may contact me by phone or text message including by automated means and prerecorded messages about real estate services, and that I can access real estate services without providing my phone number. I acknowledge that I have read and agree to the Terms of Use and Privacy Notice.
Contact an Agent
Yes, I would like more information from Coldwell Banker. Please use and/or share my information with a Coldwell Banker agent to contact me about my real estate needs.
By clicking Contact I agree a Coldwell Banker Agent may contact me by phone or text message including by automated means and prerecorded messages about real estate services, and that I can access real estate services without providing my phone number. I acknowledge that I have read and agree to the Terms of Use and Privacy Notice.