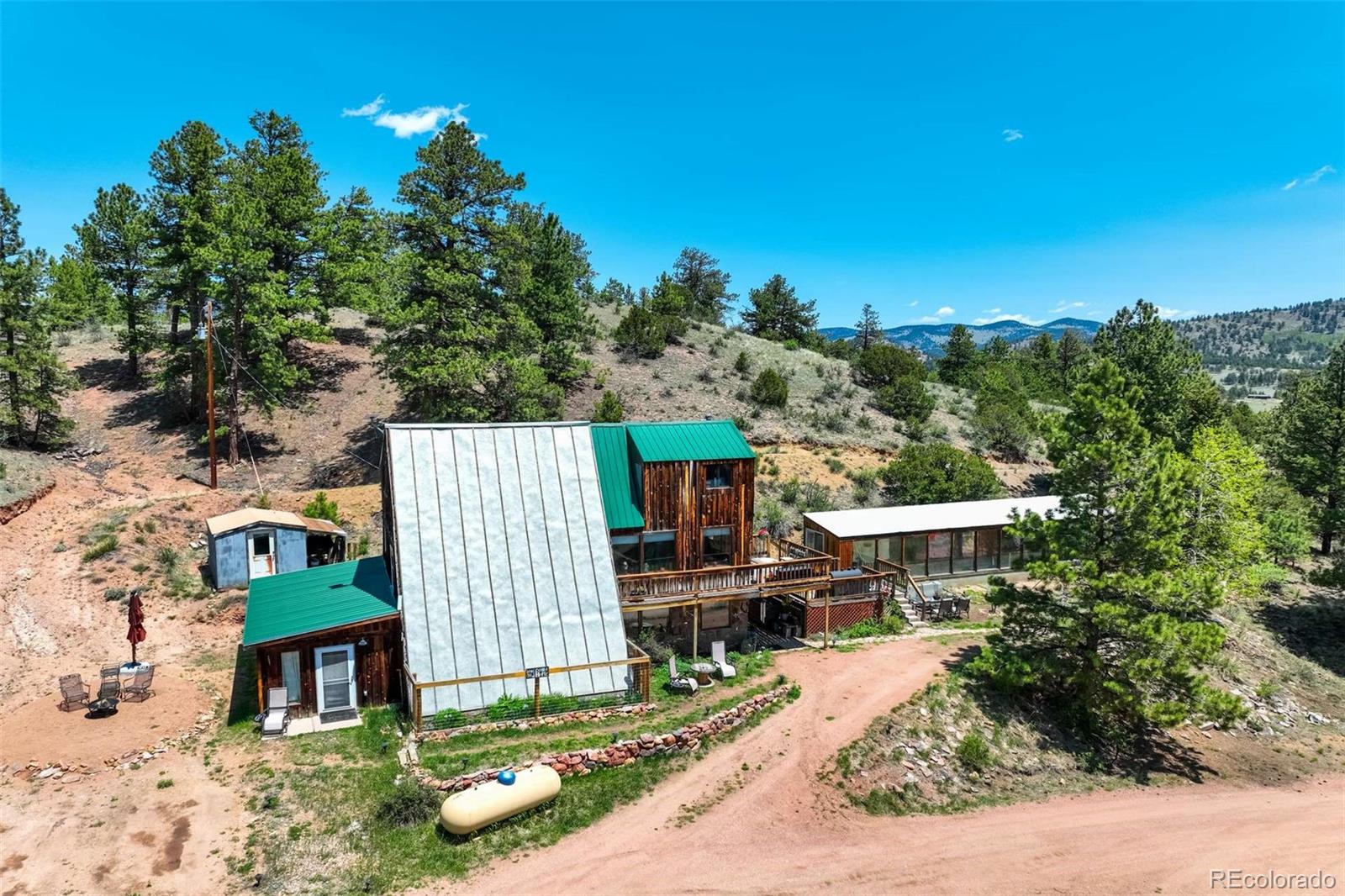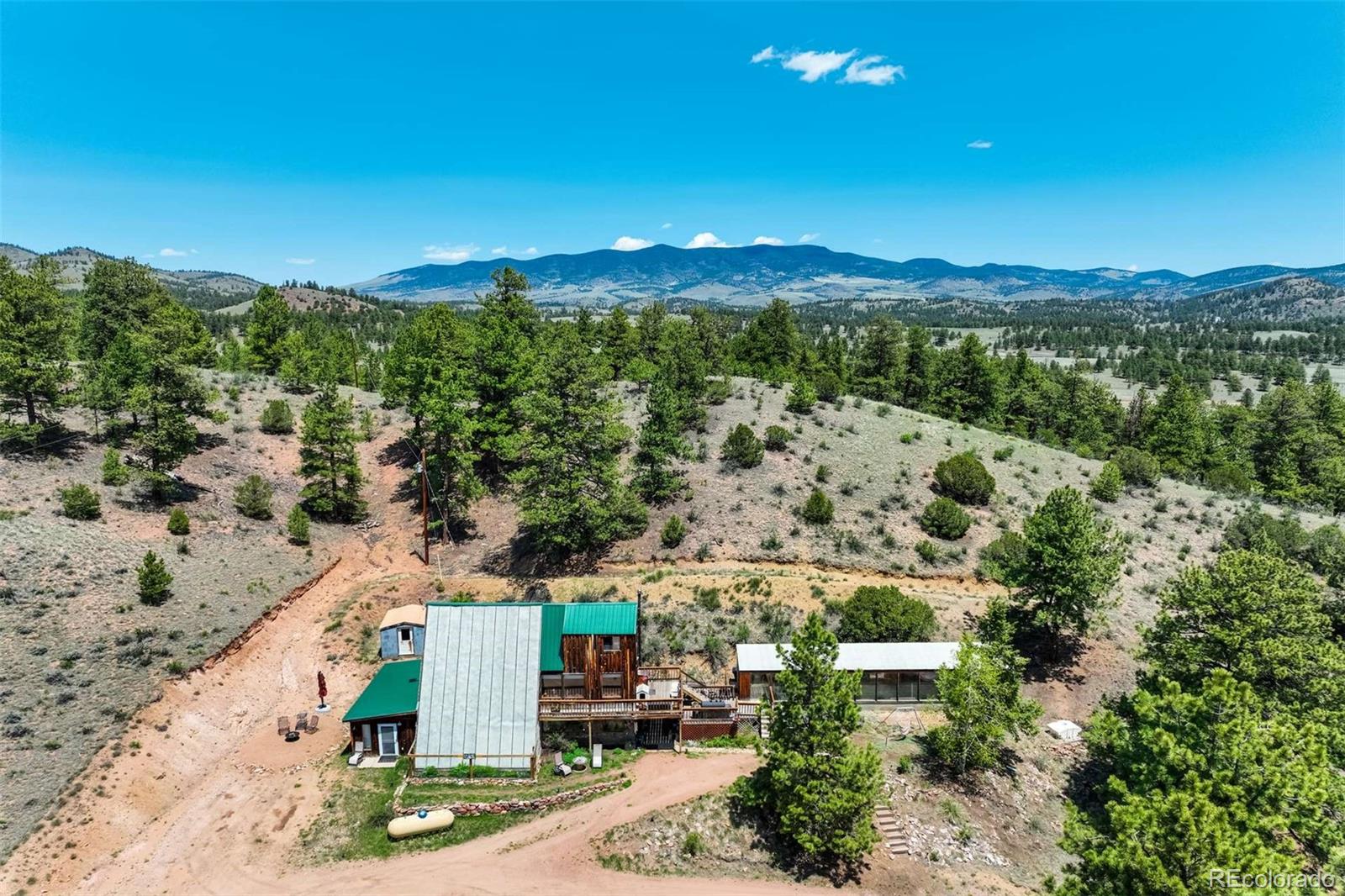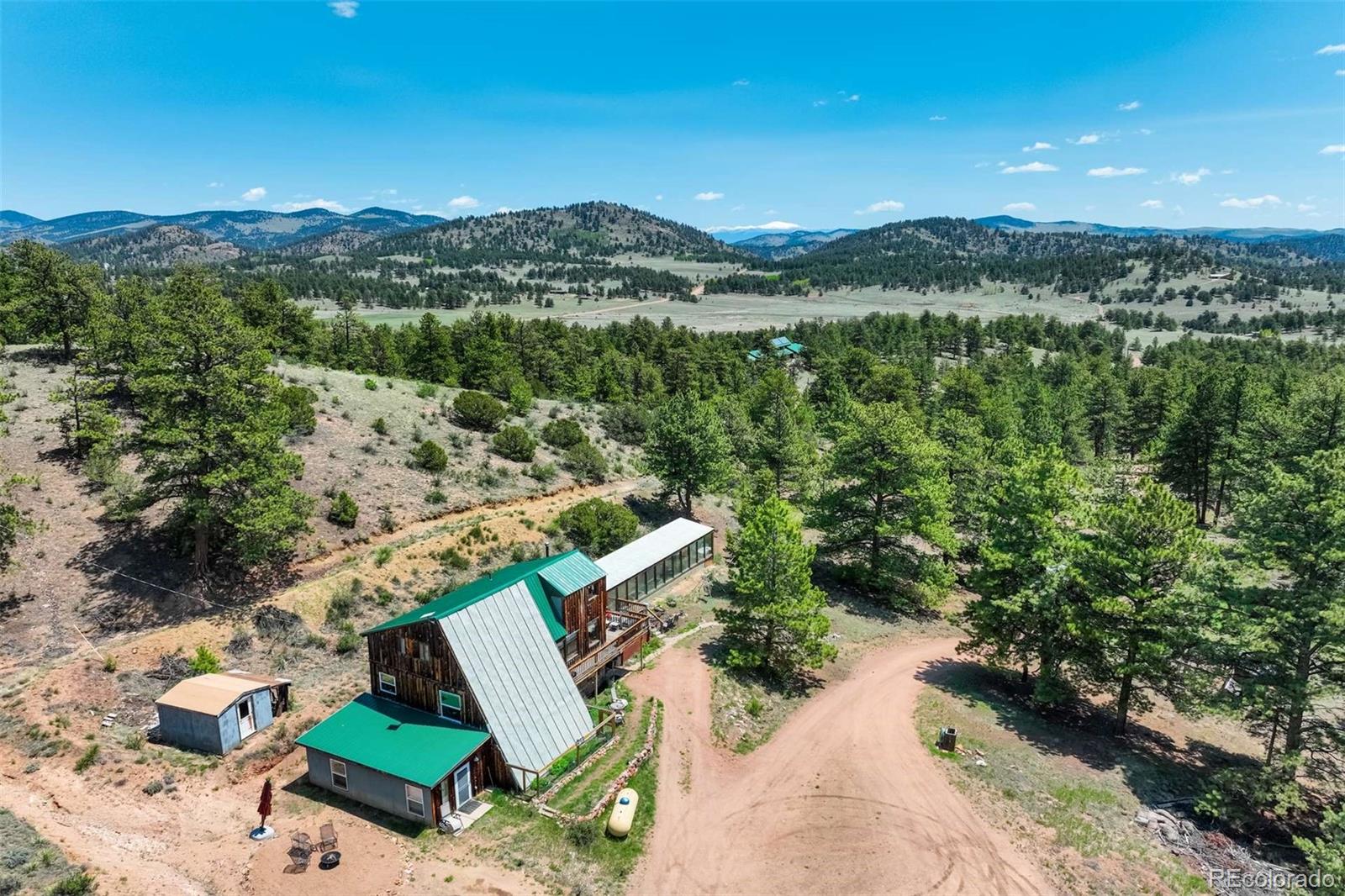351 Badger Circle, Guffey, CO 80820
$435,000
5
Beds
2
Baths
2,265
Sq Ft
Single Family
Active
Listed by
Daniel Sullivan
Saddle Up Realty LLC.
MLS#
1828572
Source:
ML
About This Home
Home Facts
Single Family
2 Baths
5 Bedrooms
Built in 1978
Price Summary
435,000
$192 per Sq. Ft.
MLS #:
1828572
Rooms & Interior
Bedrooms
Total Bedrooms:
5
Bathrooms
Total Bathrooms:
2
Full Bathrooms:
1
Interior
Living Area:
2,265 Sq. Ft.
Structure
Structure
Architectural Style:
Traditional
Building Area:
2,265 Sq. Ft.
Year Built:
1978
Lot
Lot Size (Sq. Ft):
871,200
Finances & Disclosures
Price:
$435,000
Price per Sq. Ft:
$192 per Sq. Ft.
Contact an Agent
Yes, I would like more information from Coldwell Banker. Please use and/or share my information with a Coldwell Banker agent to contact me about my real estate needs.
By clicking Contact I agree a Coldwell Banker Agent may contact me by phone or text message including by automated means and prerecorded messages about real estate services, and that I can access real estate services without providing my phone number. I acknowledge that I have read and agree to the Terms of Use and Privacy Notice.
Contact an Agent
Yes, I would like more information from Coldwell Banker. Please use and/or share my information with a Coldwell Banker agent to contact me about my real estate needs.
By clicking Contact I agree a Coldwell Banker Agent may contact me by phone or text message including by automated means and prerecorded messages about real estate services, and that I can access real estate services without providing my phone number. I acknowledge that I have read and agree to the Terms of Use and Privacy Notice.


