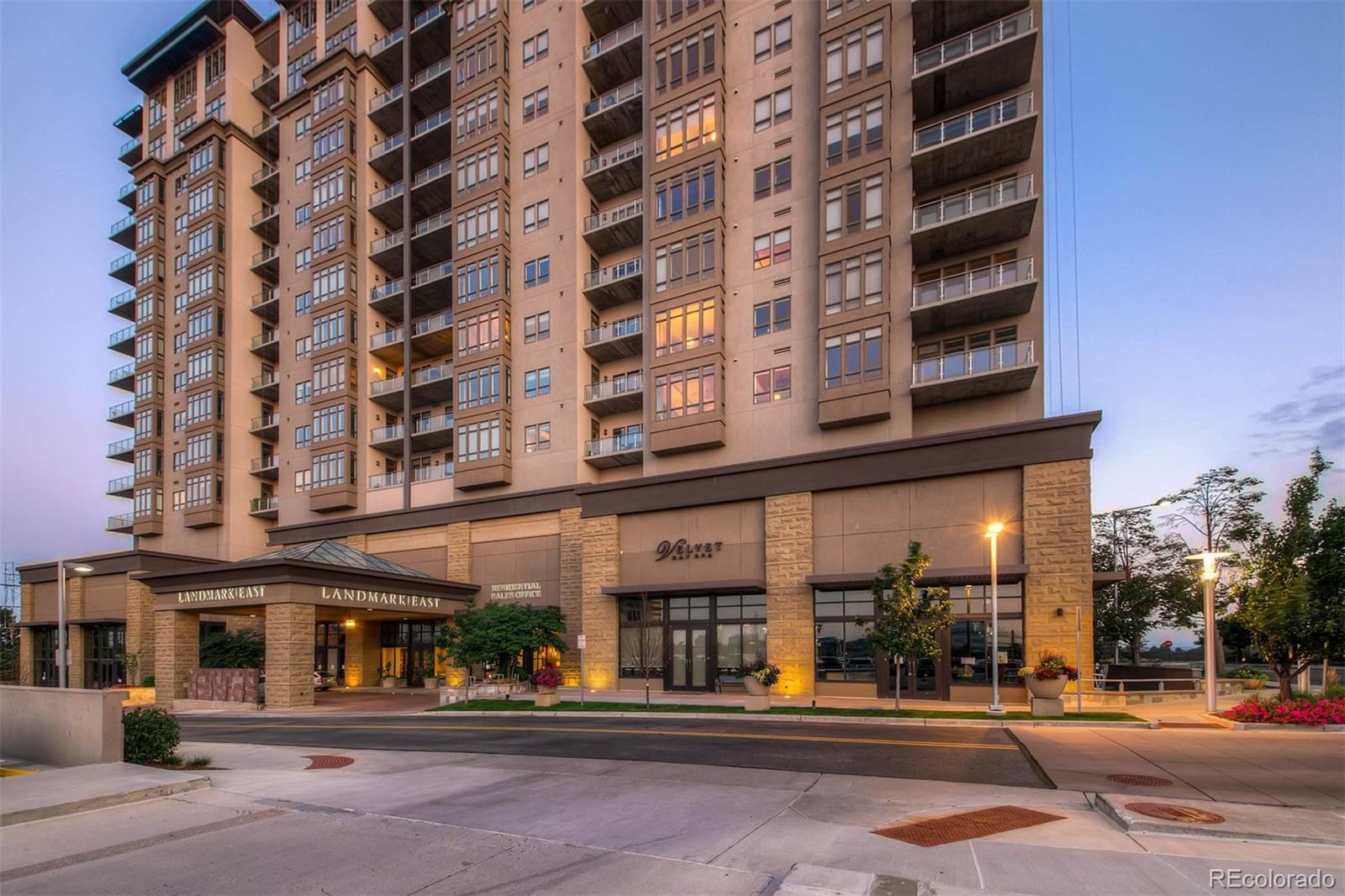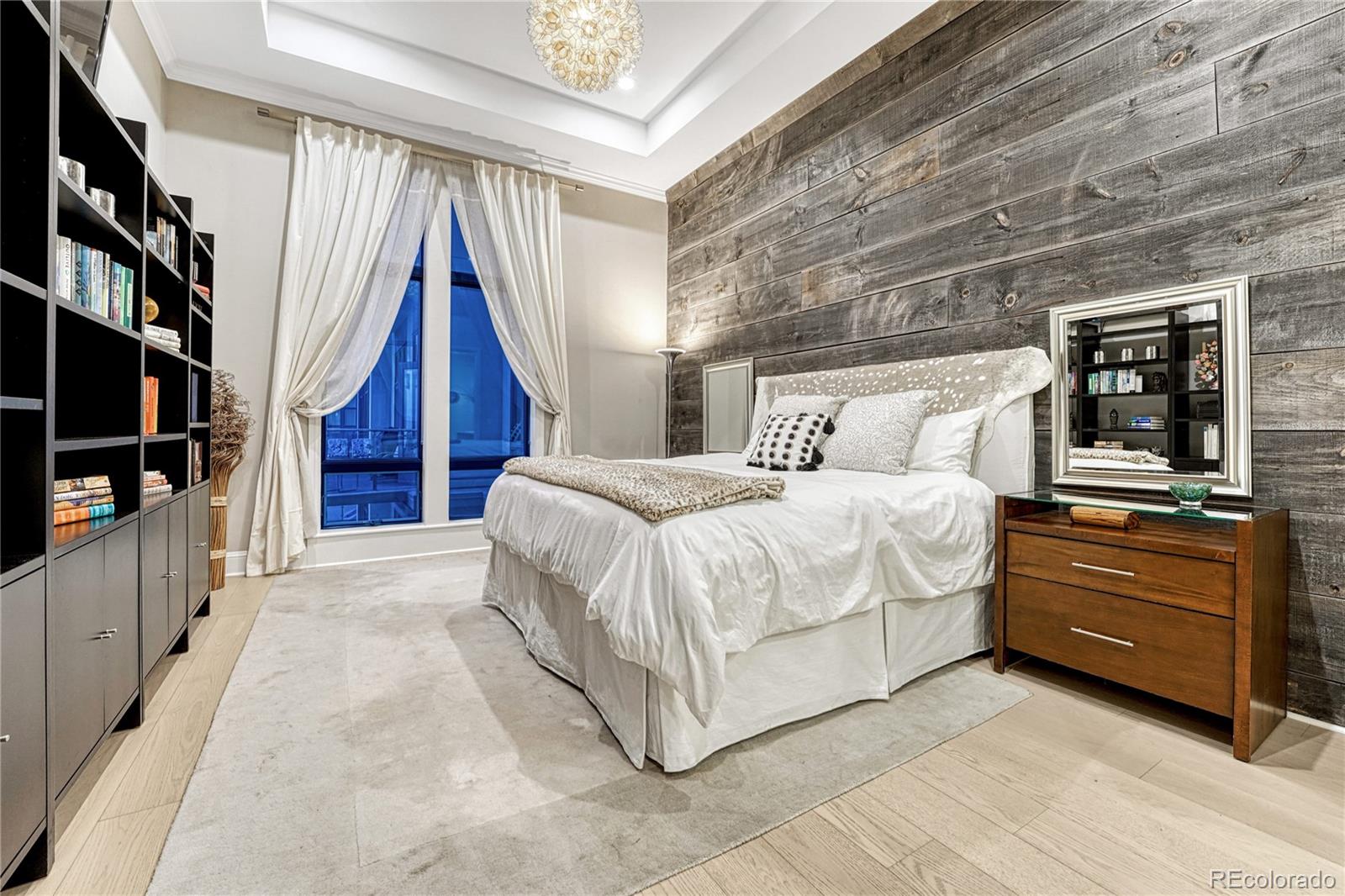


7600 Landmark Way #1514, Greenwood Village, CO 80111
Active
Listed by
Lori Corken
Corken + Company Real Estate Group, LLC.
MLS#
6851228
Source:
ML
About This Home
Home Facts
Condo
2 Baths
2 Bedrooms
Built in 2008
Price Summary
1,390,000
$837 per Sq. Ft.
MLS #:
6851228
Rooms & Interior
Bedrooms
Total Bedrooms:
2
Bathrooms
Total Bathrooms:
2
Full Bathrooms:
2
Interior
Living Area:
1,659 Sq. Ft.
Structure
Structure
Building Area:
1,659 Sq. Ft.
Year Built:
2008
Finances & Disclosures
Price:
$1,390,000
Price per Sq. Ft:
$837 per Sq. Ft.
Contact an Agent
Yes, I would like more information from Coldwell Banker. Please use and/or share my information with a Coldwell Banker agent to contact me about my real estate needs.
By clicking Contact I agree a Coldwell Banker Agent may contact me by phone or text message including by automated means and prerecorded messages about real estate services, and that I can access real estate services without providing my phone number. I acknowledge that I have read and agree to the Terms of Use and Privacy Notice.
Contact an Agent
Yes, I would like more information from Coldwell Banker. Please use and/or share my information with a Coldwell Banker agent to contact me about my real estate needs.
By clicking Contact I agree a Coldwell Banker Agent may contact me by phone or text message including by automated means and prerecorded messages about real estate services, and that I can access real estate services without providing my phone number. I acknowledge that I have read and agree to the Terms of Use and Privacy Notice.