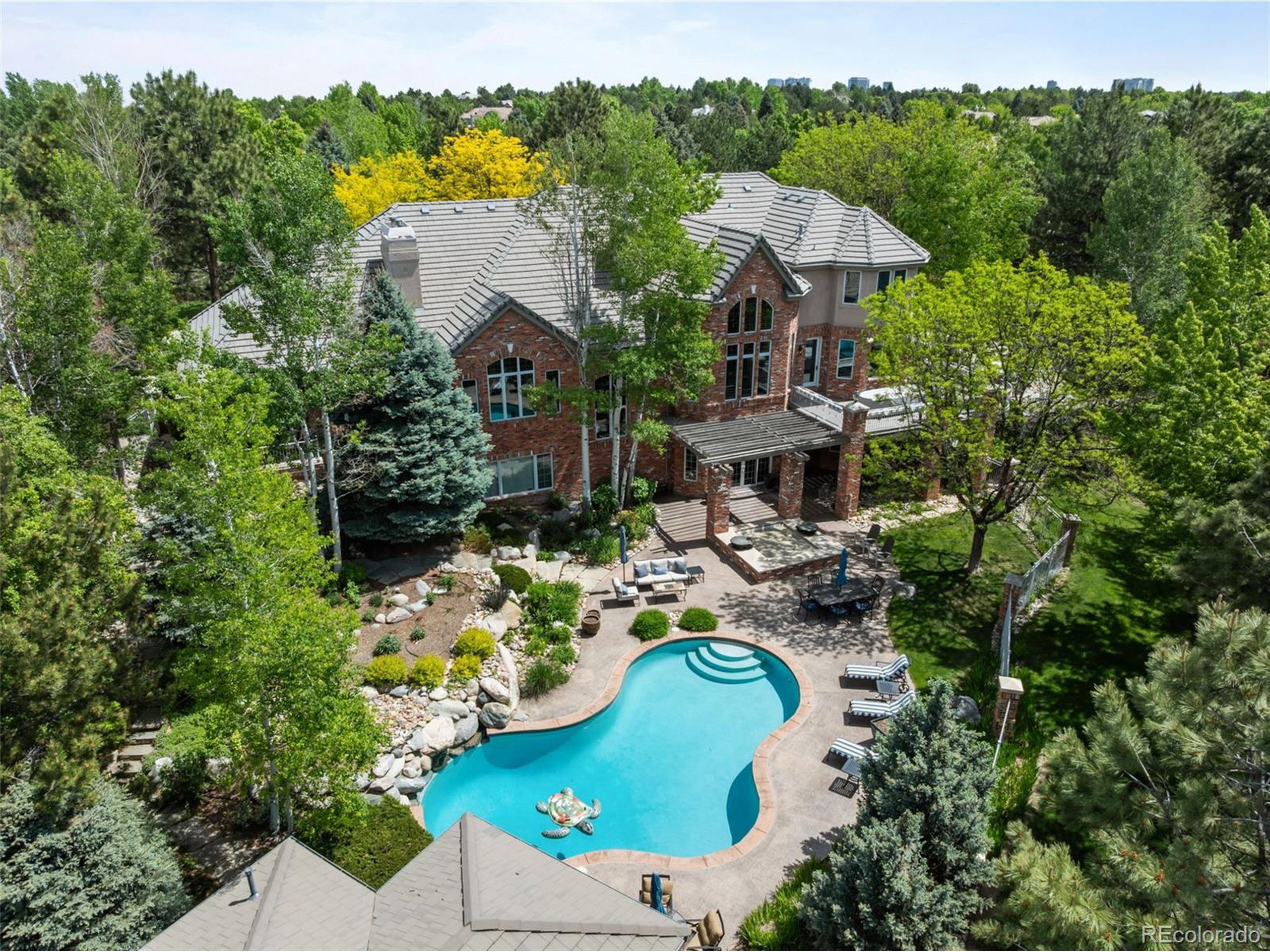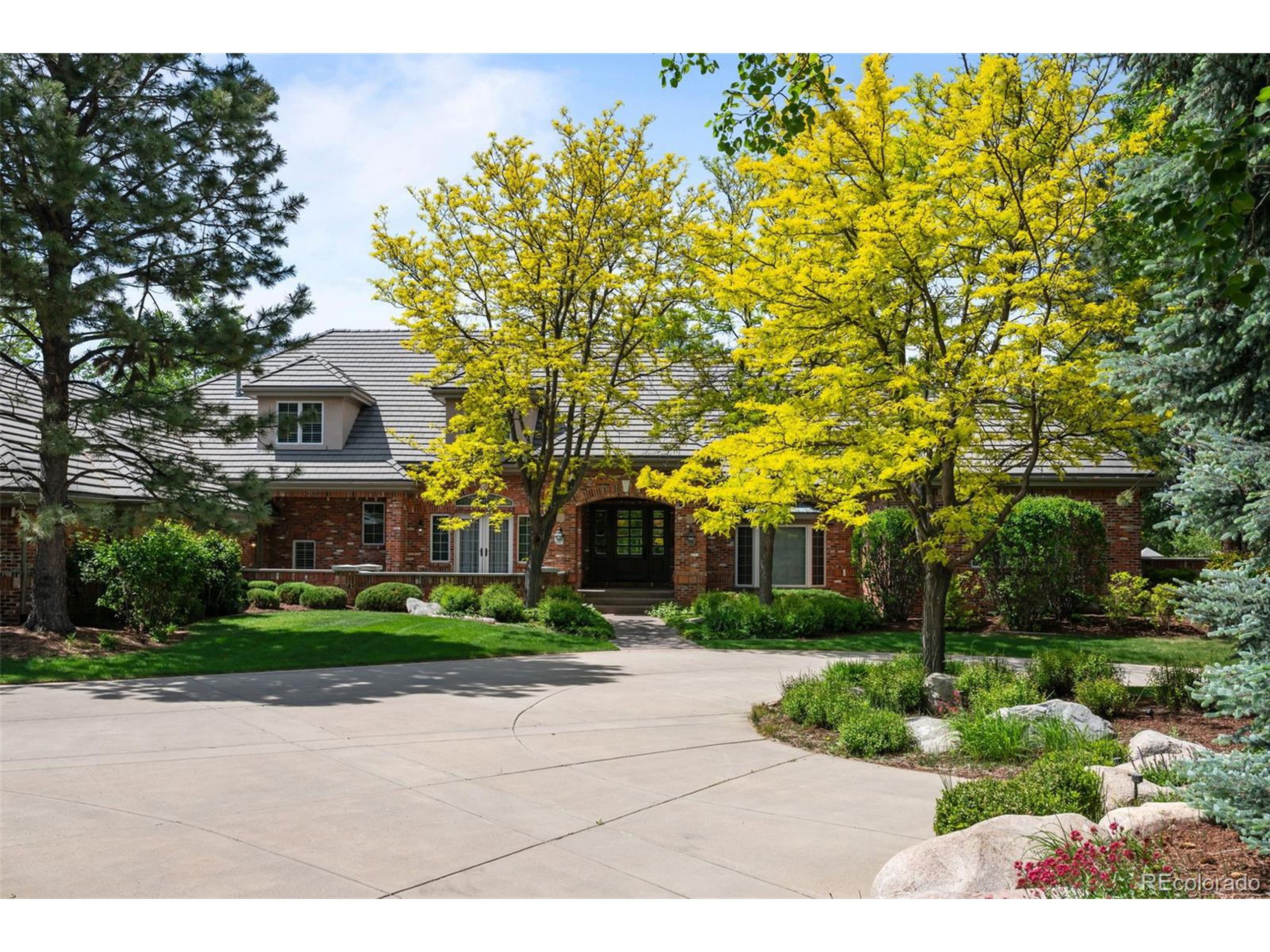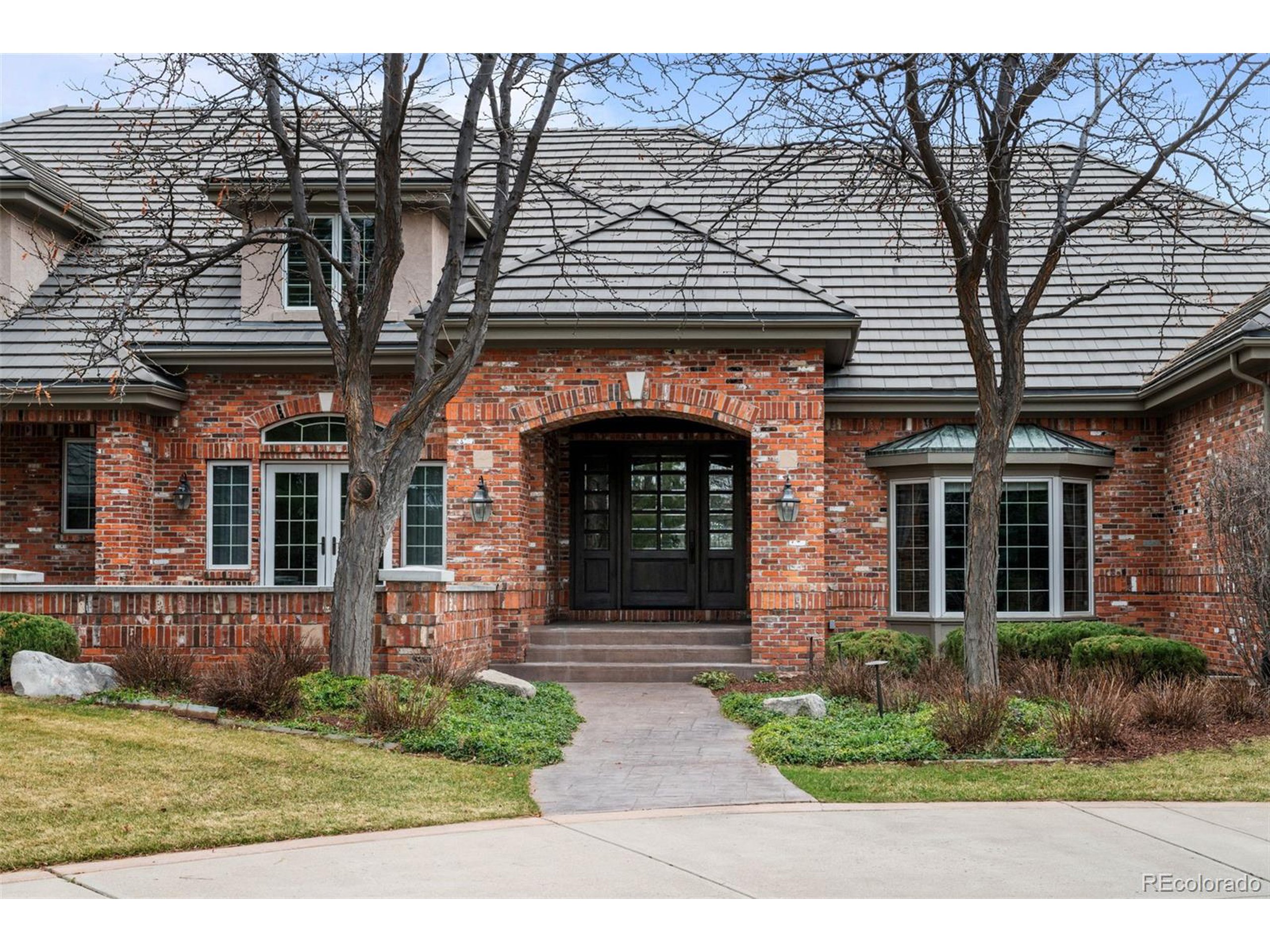


5851 S Colorado Blvd, Greenwood Village, CO 80121
Active
Listed by
Helm, Weaver, Helm
Pamela Helm
Compass - Denver
303-536-1786
Last updated:
May 7, 2025, 02:38 PM
MLS#
8746129
Source:
IRES
About This Home
Home Facts
Single Family
7 Baths
5 Bedrooms
Built in 1997
Price Summary
4,595,000
$413 per Sq. Ft.
MLS #:
8746129
Last Updated:
May 7, 2025, 02:38 PM
Added:
a month ago
Rooms & Interior
Bedrooms
Total Bedrooms:
5
Bathrooms
Total Bathrooms:
7
Full Bathrooms:
5
Interior
Living Area:
11,103 Sq. Ft.
Structure
Structure
Architectural Style:
Residential-Detached, Two
Building Area:
6,287 Sq. Ft.
Year Built:
1997
Lot
Lot Size (Sq. Ft):
81,457
Finances & Disclosures
Price:
$4,595,000
Price per Sq. Ft:
$413 per Sq. Ft.
Contact an Agent
Yes, I would like more information from Coldwell Banker. Please use and/or share my information with a Coldwell Banker agent to contact me about my real estate needs.
By clicking Contact I agree a Coldwell Banker Agent may contact me by phone or text message including by automated means and prerecorded messages about real estate services, and that I can access real estate services without providing my phone number. I acknowledge that I have read and agree to the Terms of Use and Privacy Notice.
Contact an Agent
Yes, I would like more information from Coldwell Banker. Please use and/or share my information with a Coldwell Banker agent to contact me about my real estate needs.
By clicking Contact I agree a Coldwell Banker Agent may contact me by phone or text message including by automated means and prerecorded messages about real estate services, and that I can access real estate services without providing my phone number. I acknowledge that I have read and agree to the Terms of Use and Privacy Notice.