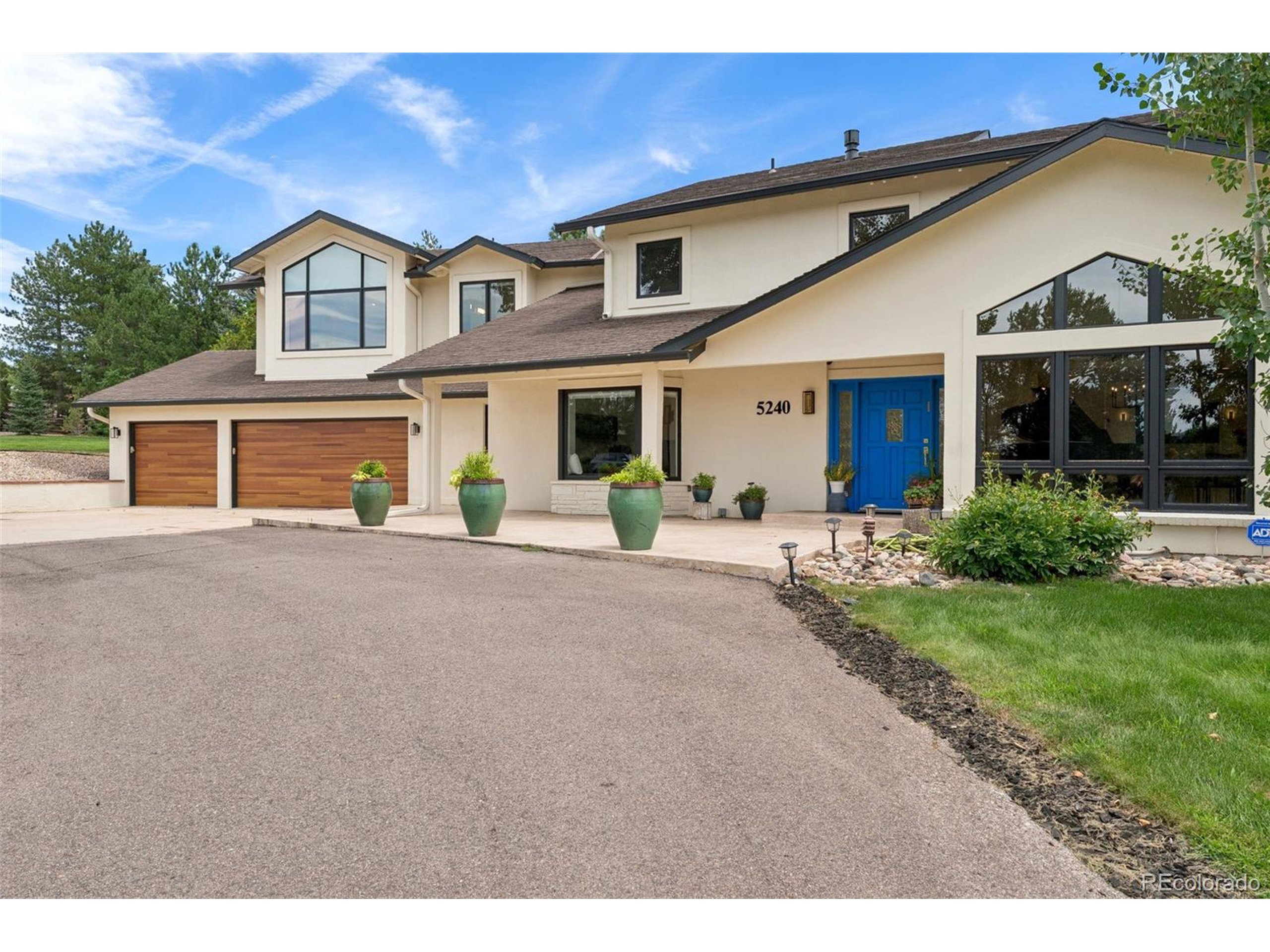


5240 S Beeler Ct, Greenwood Village, CO 80111
Active
Listed by
Ben Prucey
RE/MAX Professionals
303-799-9898
Last updated:
August 6, 2025, 02:36 AM
MLS#
9236887
Source:
IRES
About This Home
Home Facts
Single Family
5 Baths
5 Bedrooms
Built in 1977
Price Summary
2,450,000
$456 per Sq. Ft.
MLS #:
9236887
Last Updated:
August 6, 2025, 02:36 AM
Added:
4 day(s) ago
Rooms & Interior
Bedrooms
Total Bedrooms:
5
Bathrooms
Total Bathrooms:
5
Full Bathrooms:
2
Interior
Living Area:
5,369 Sq. Ft.
Structure
Structure
Architectural Style:
Contemporary/Modern, Residential-Detached, Two
Building Area:
4,274 Sq. Ft.
Year Built:
1977
Lot
Lot Size (Sq. Ft):
32,234
Finances & Disclosures
Price:
$2,450,000
Price per Sq. Ft:
$456 per Sq. Ft.
Contact an Agent
Yes, I would like more information from Coldwell Banker. Please use and/or share my information with a Coldwell Banker agent to contact me about my real estate needs.
By clicking Contact I agree a Coldwell Banker Agent may contact me by phone or text message including by automated means and prerecorded messages about real estate services, and that I can access real estate services without providing my phone number. I acknowledge that I have read and agree to the Terms of Use and Privacy Notice.
Contact an Agent
Yes, I would like more information from Coldwell Banker. Please use and/or share my information with a Coldwell Banker agent to contact me about my real estate needs.
By clicking Contact I agree a Coldwell Banker Agent may contact me by phone or text message including by automated means and prerecorded messages about real estate services, and that I can access real estate services without providing my phone number. I acknowledge that I have read and agree to the Terms of Use and Privacy Notice.