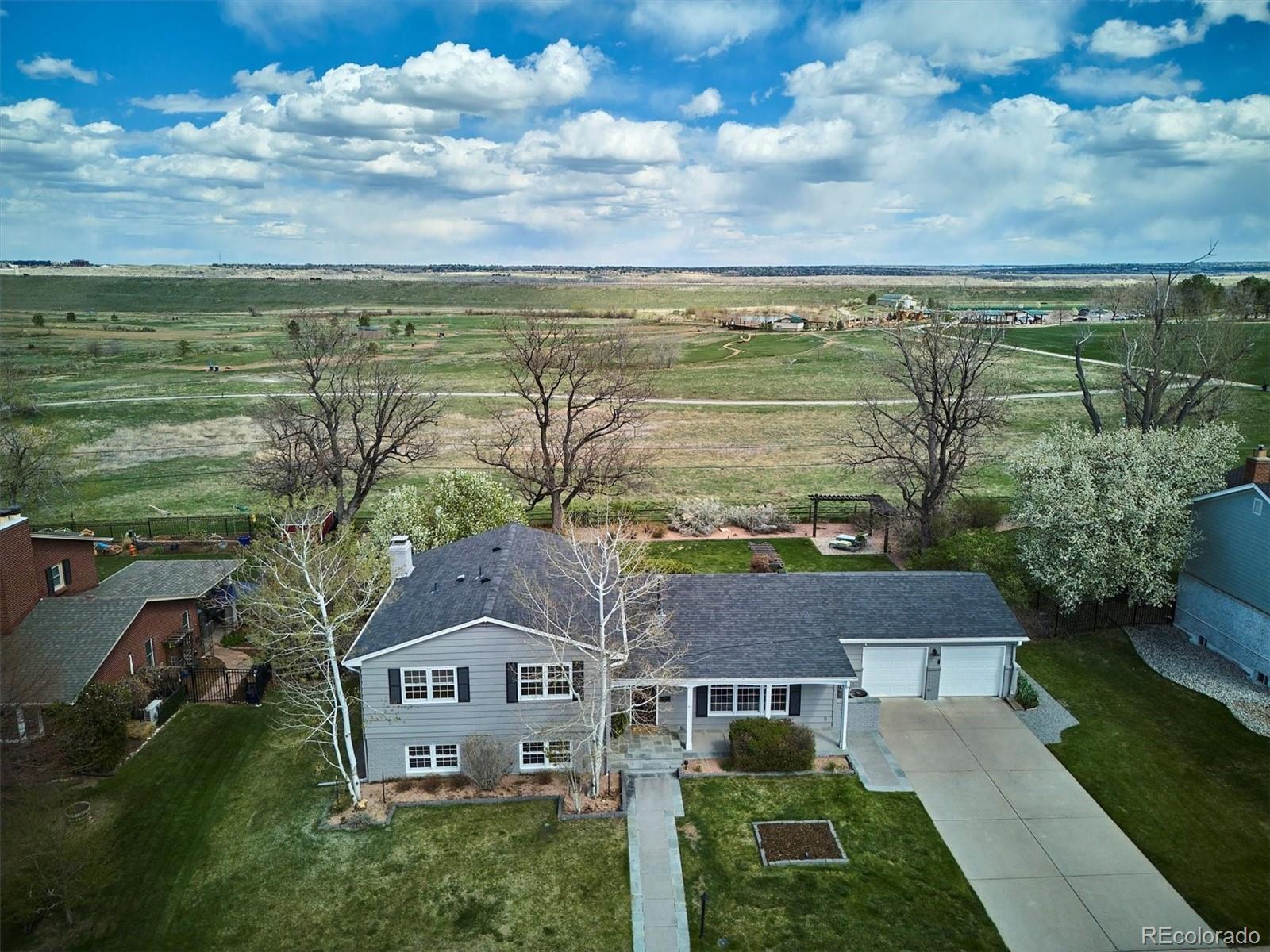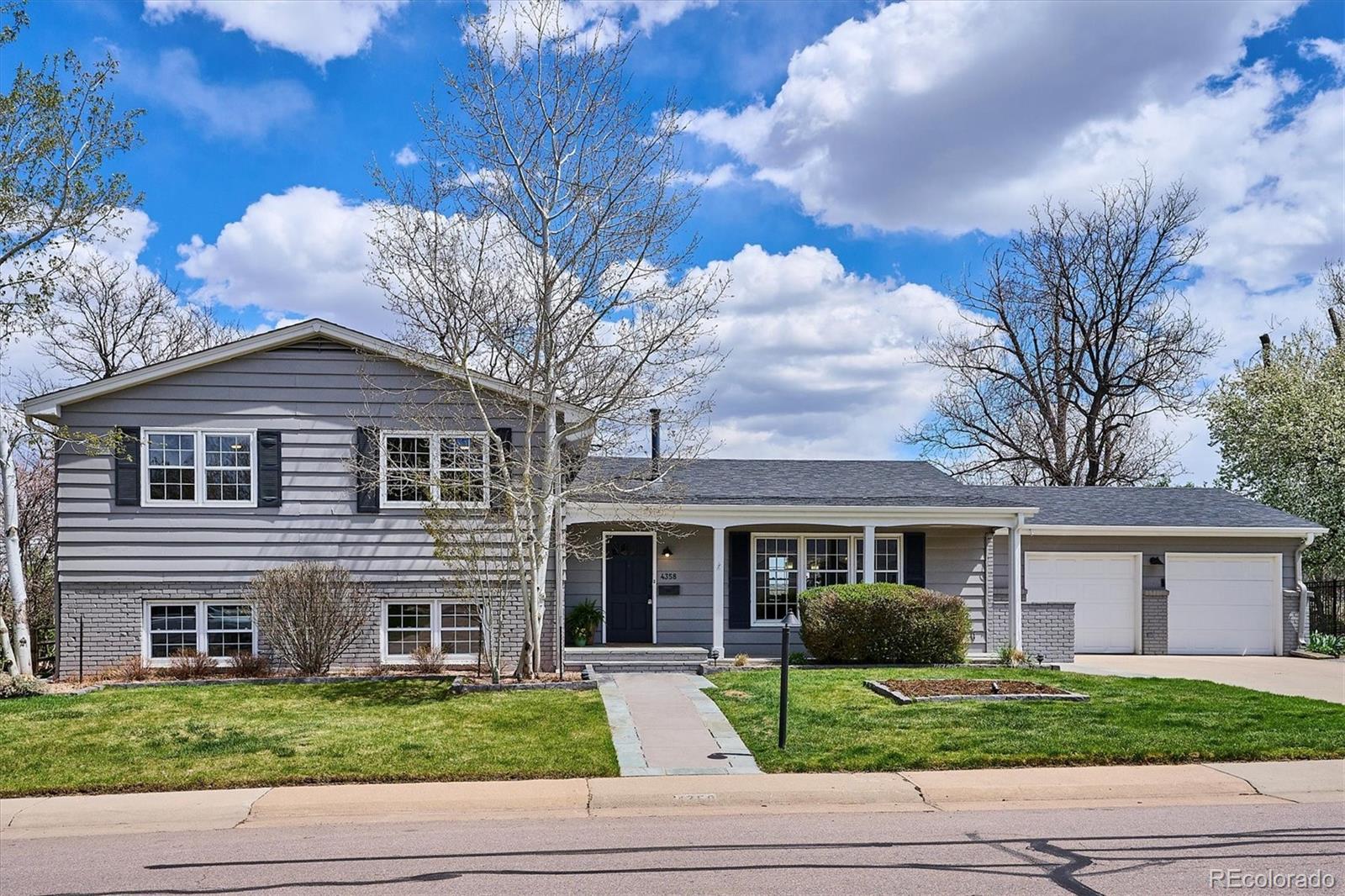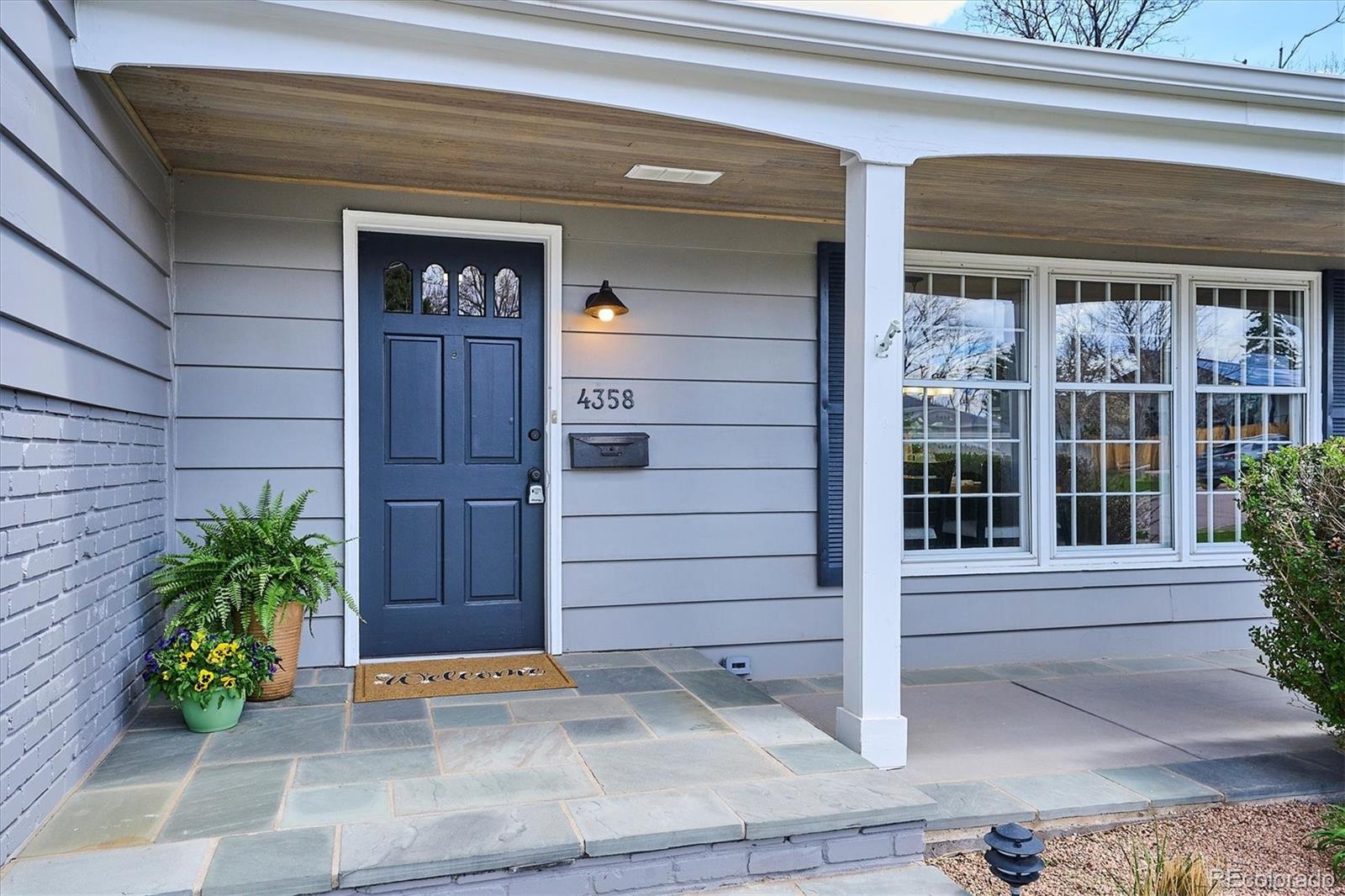


4358 S Alton Street, Greenwood Village, CO 80111
Active
Listed by
Susie Roy
RE/MAX Professionals
MLS#
1659674
Source:
ML
About This Home
Home Facts
Single Family
3 Baths
6 Bedrooms
Built in 1963
Price Summary
1,095,000
$345 per Sq. Ft.
MLS #:
1659674
Rooms & Interior
Bedrooms
Total Bedrooms:
6
Bathrooms
Total Bathrooms:
3
Full Bathrooms:
1
Interior
Living Area:
3,172 Sq. Ft.
Structure
Structure
Architectural Style:
Traditional
Building Area:
3,172 Sq. Ft.
Year Built:
1963
Lot
Lot Size (Sq. Ft):
13,721
Finances & Disclosures
Price:
$1,095,000
Price per Sq. Ft:
$345 per Sq. Ft.
Contact an Agent
Yes, I would like more information from Coldwell Banker. Please use and/or share my information with a Coldwell Banker agent to contact me about my real estate needs.
By clicking Contact I agree a Coldwell Banker Agent may contact me by phone or text message including by automated means and prerecorded messages about real estate services, and that I can access real estate services without providing my phone number. I acknowledge that I have read and agree to the Terms of Use and Privacy Notice.
Contact an Agent
Yes, I would like more information from Coldwell Banker. Please use and/or share my information with a Coldwell Banker agent to contact me about my real estate needs.
By clicking Contact I agree a Coldwell Banker Agent may contact me by phone or text message including by automated means and prerecorded messages about real estate services, and that I can access real estate services without providing my phone number. I acknowledge that I have read and agree to the Terms of Use and Privacy Notice.