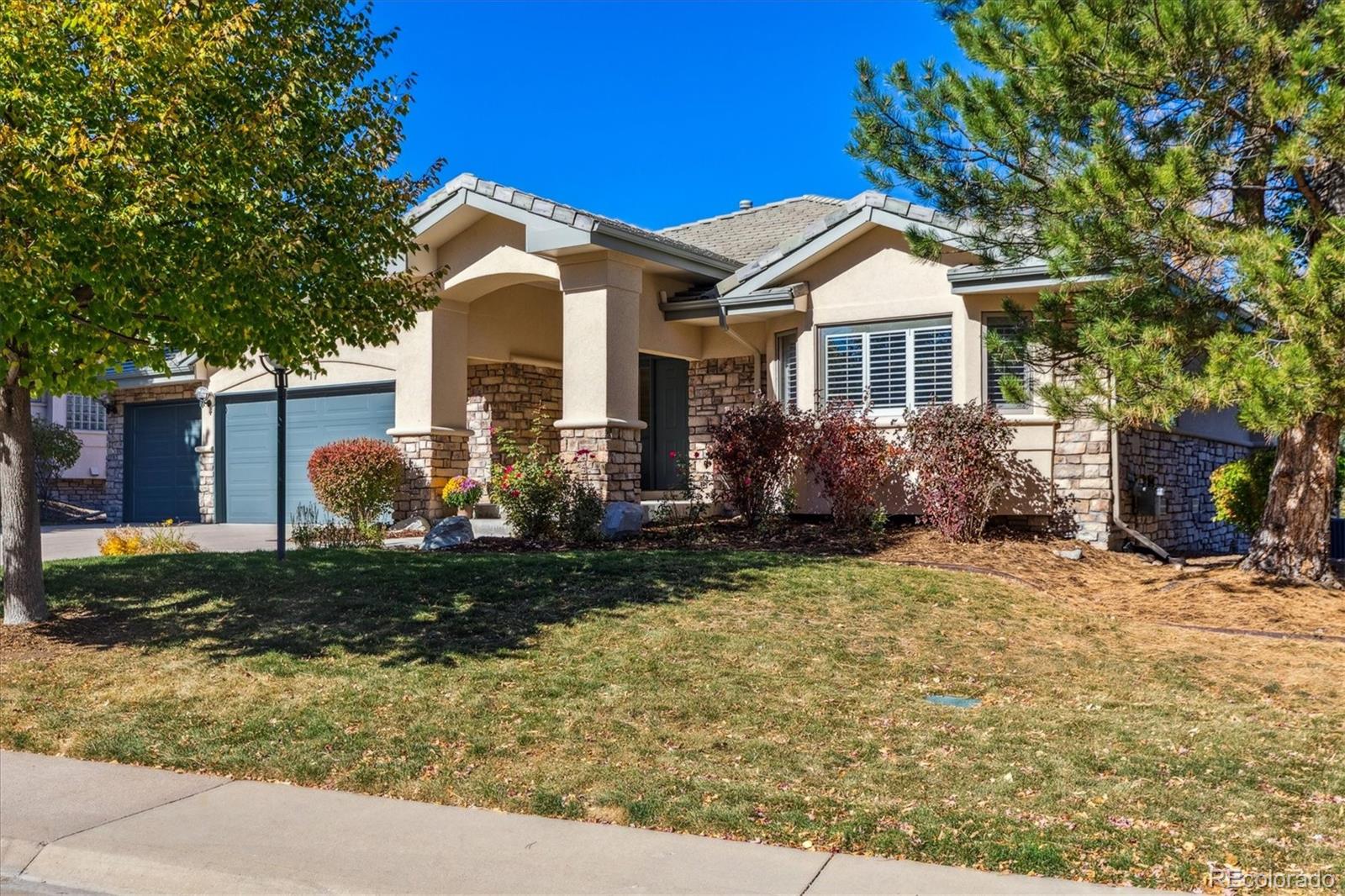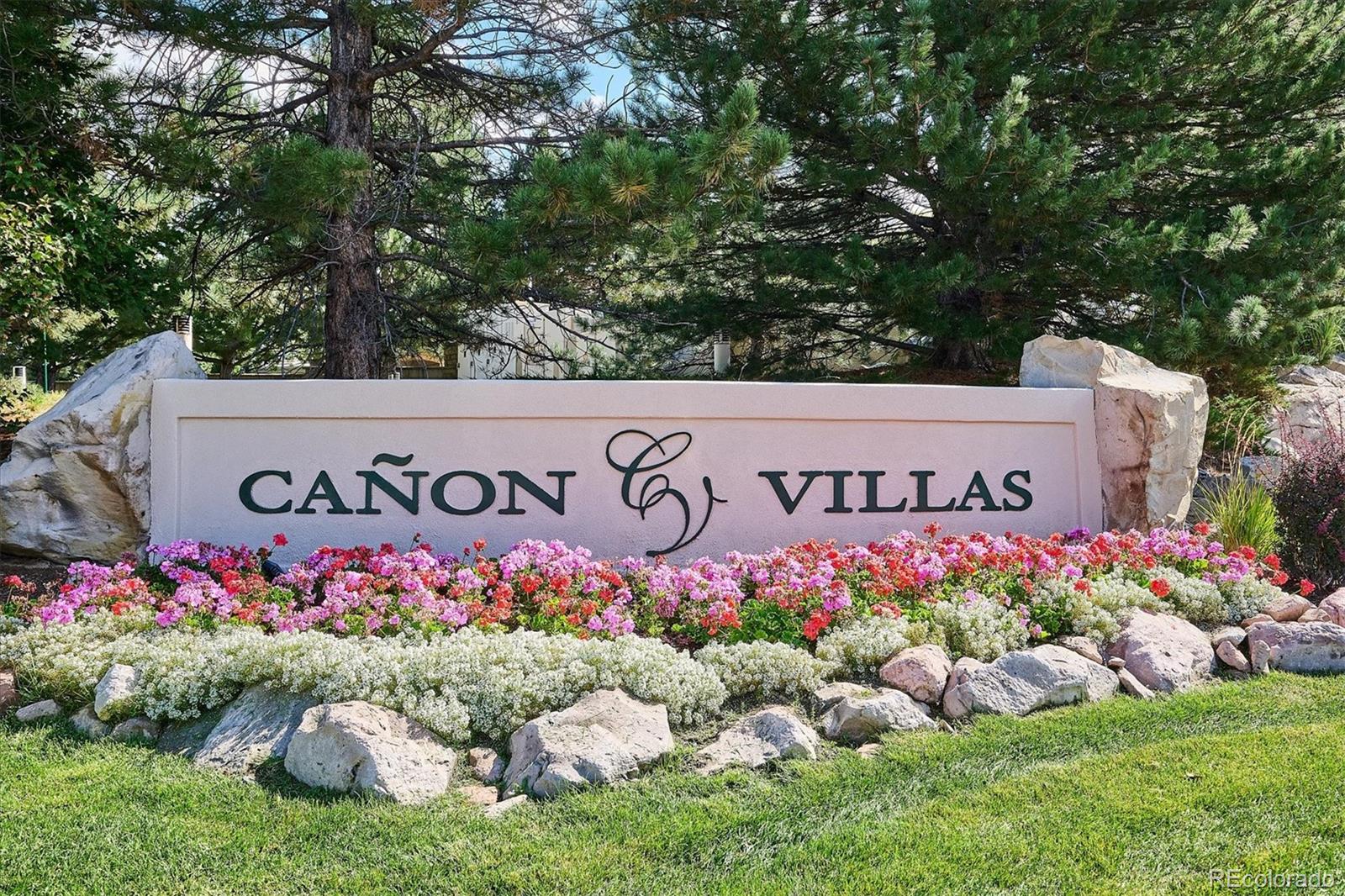


17 Canon Drive, Greenwood Village, CO 80111
Active
Listed by
Melissa Bollacker
Your Castle Real Estate Inc
MLS#
6634740
Source:
ML
About This Home
Home Facts
Single Family
3 Baths
4 Bedrooms
Built in 1996
Price Summary
1,995,000
$459 per Sq. Ft.
MLS #:
6634740
Rooms & Interior
Bedrooms
Total Bedrooms:
4
Bathrooms
Total Bathrooms:
3
Full Bathrooms:
2
Interior
Living Area:
4,341 Sq. Ft.
Structure
Structure
Building Area:
4,341 Sq. Ft.
Year Built:
1996
Lot
Lot Size (Sq. Ft):
12,197
Finances & Disclosures
Price:
$1,995,000
Price per Sq. Ft:
$459 per Sq. Ft.
Contact an Agent
Yes, I would like more information from Coldwell Banker. Please use and/or share my information with a Coldwell Banker agent to contact me about my real estate needs.
By clicking Contact I agree a Coldwell Banker Agent may contact me by phone or text message including by automated means and prerecorded messages about real estate services, and that I can access real estate services without providing my phone number. I acknowledge that I have read and agree to the Terms of Use and Privacy Notice.
Contact an Agent
Yes, I would like more information from Coldwell Banker. Please use and/or share my information with a Coldwell Banker agent to contact me about my real estate needs.
By clicking Contact I agree a Coldwell Banker Agent may contact me by phone or text message including by automated means and prerecorded messages about real estate services, and that I can access real estate services without providing my phone number. I acknowledge that I have read and agree to the Terms of Use and Privacy Notice.