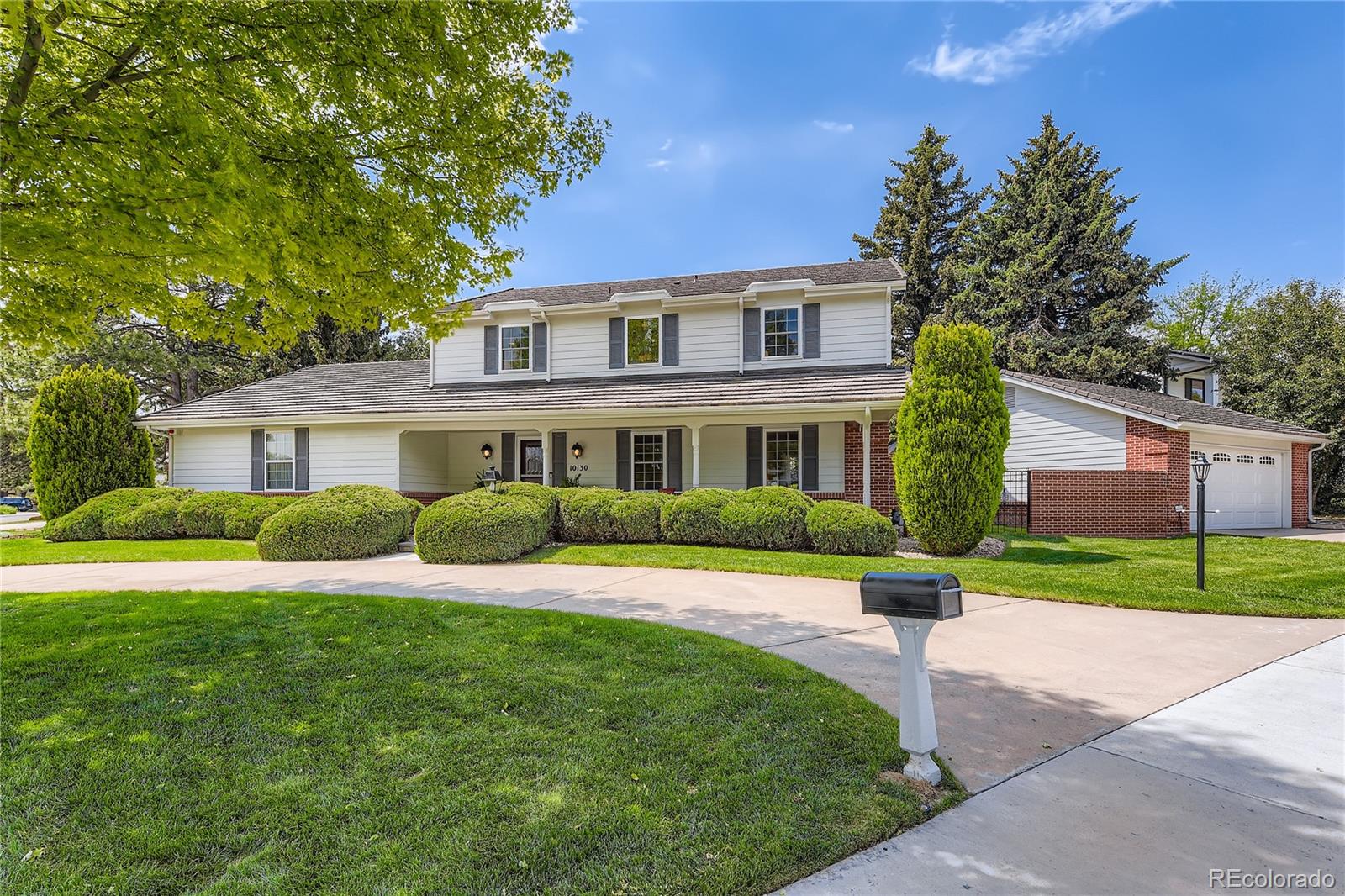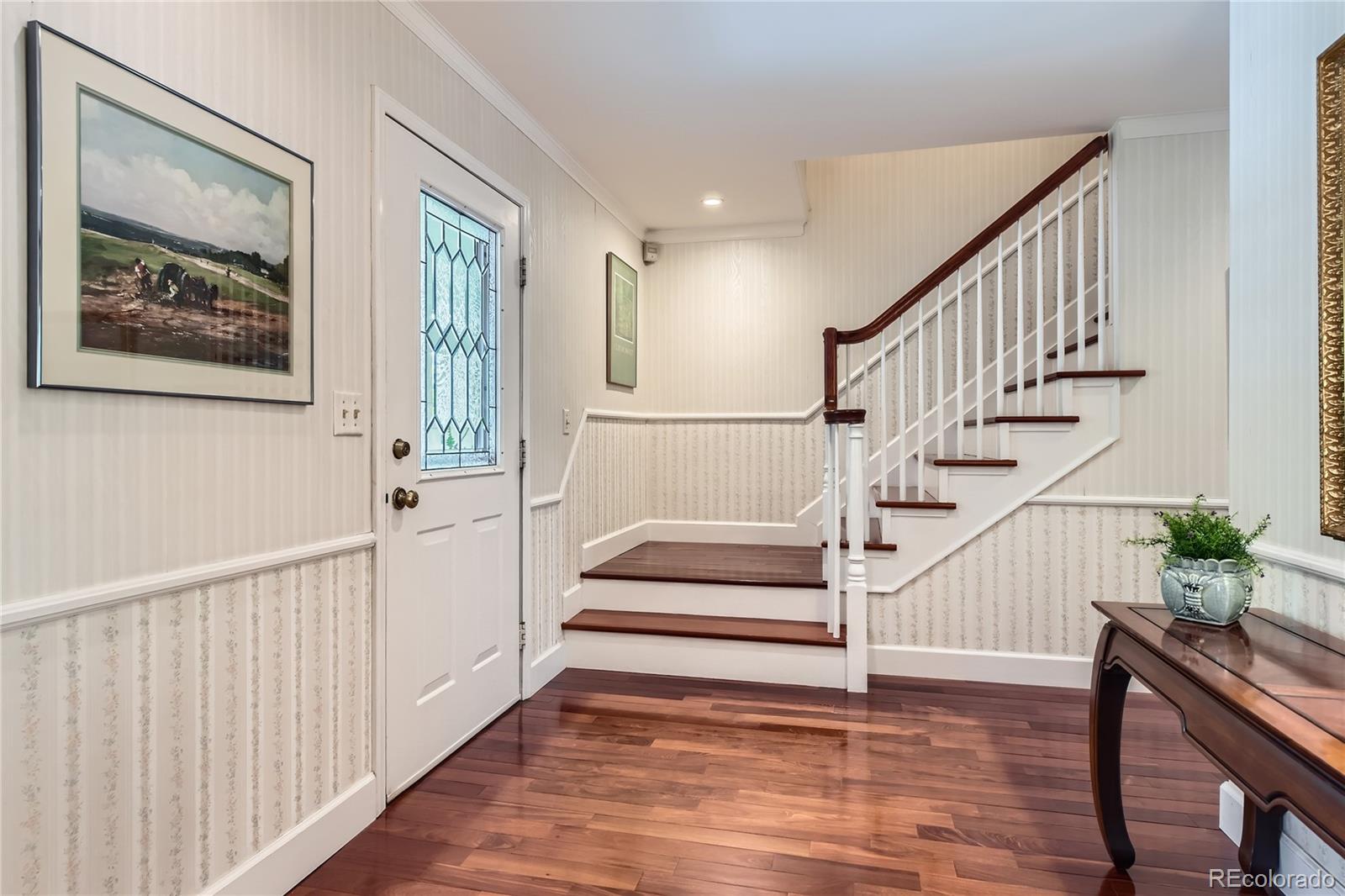


10130 E Powers Avenue, Greenwood Village, CO 80111
Active
Listed by
Diane Johnson
RE/MAX Professionals
MLS#
2932495
Source:
ML
About This Home
Home Facts
Single Family
4 Baths
4 Bedrooms
Built in 1973
Price Summary
1,600,000
$432 per Sq. Ft.
MLS #:
2932495
Rooms & Interior
Bedrooms
Total Bedrooms:
4
Bathrooms
Total Bathrooms:
4
Full Bathrooms:
2
Interior
Living Area:
3,700 Sq. Ft.
Structure
Structure
Architectural Style:
Traditional
Building Area:
3,700 Sq. Ft.
Year Built:
1973
Lot
Lot Size (Sq. Ft):
13,939
Finances & Disclosures
Price:
$1,600,000
Price per Sq. Ft:
$432 per Sq. Ft.
Contact an Agent
Yes, I would like more information from Coldwell Banker. Please use and/or share my information with a Coldwell Banker agent to contact me about my real estate needs.
By clicking Contact I agree a Coldwell Banker Agent may contact me by phone or text message including by automated means and prerecorded messages about real estate services, and that I can access real estate services without providing my phone number. I acknowledge that I have read and agree to the Terms of Use and Privacy Notice.
Contact an Agent
Yes, I would like more information from Coldwell Banker. Please use and/or share my information with a Coldwell Banker agent to contact me about my real estate needs.
By clicking Contact I agree a Coldwell Banker Agent may contact me by phone or text message including by automated means and prerecorded messages about real estate services, and that I can access real estate services without providing my phone number. I acknowledge that I have read and agree to the Terms of Use and Privacy Notice.