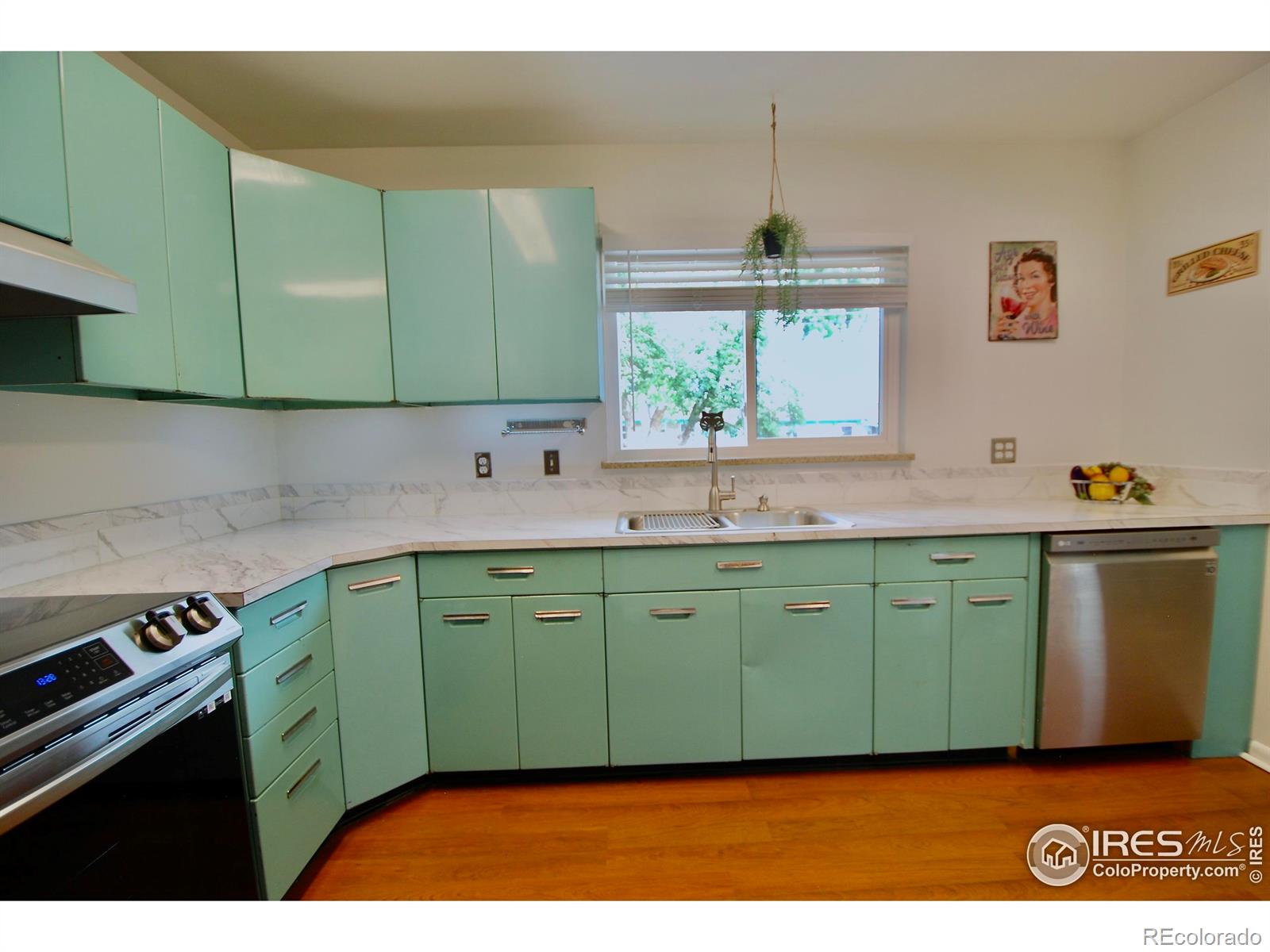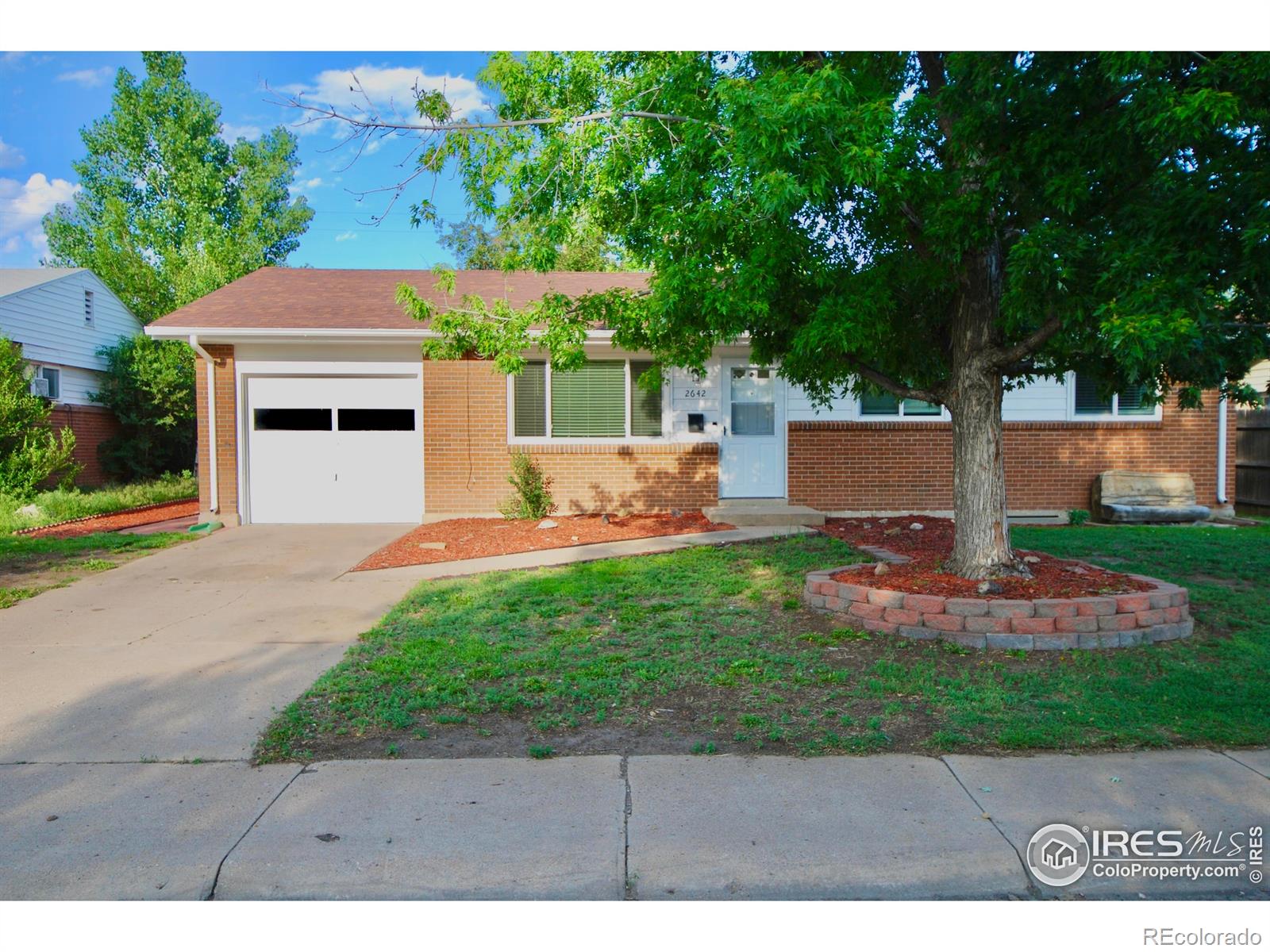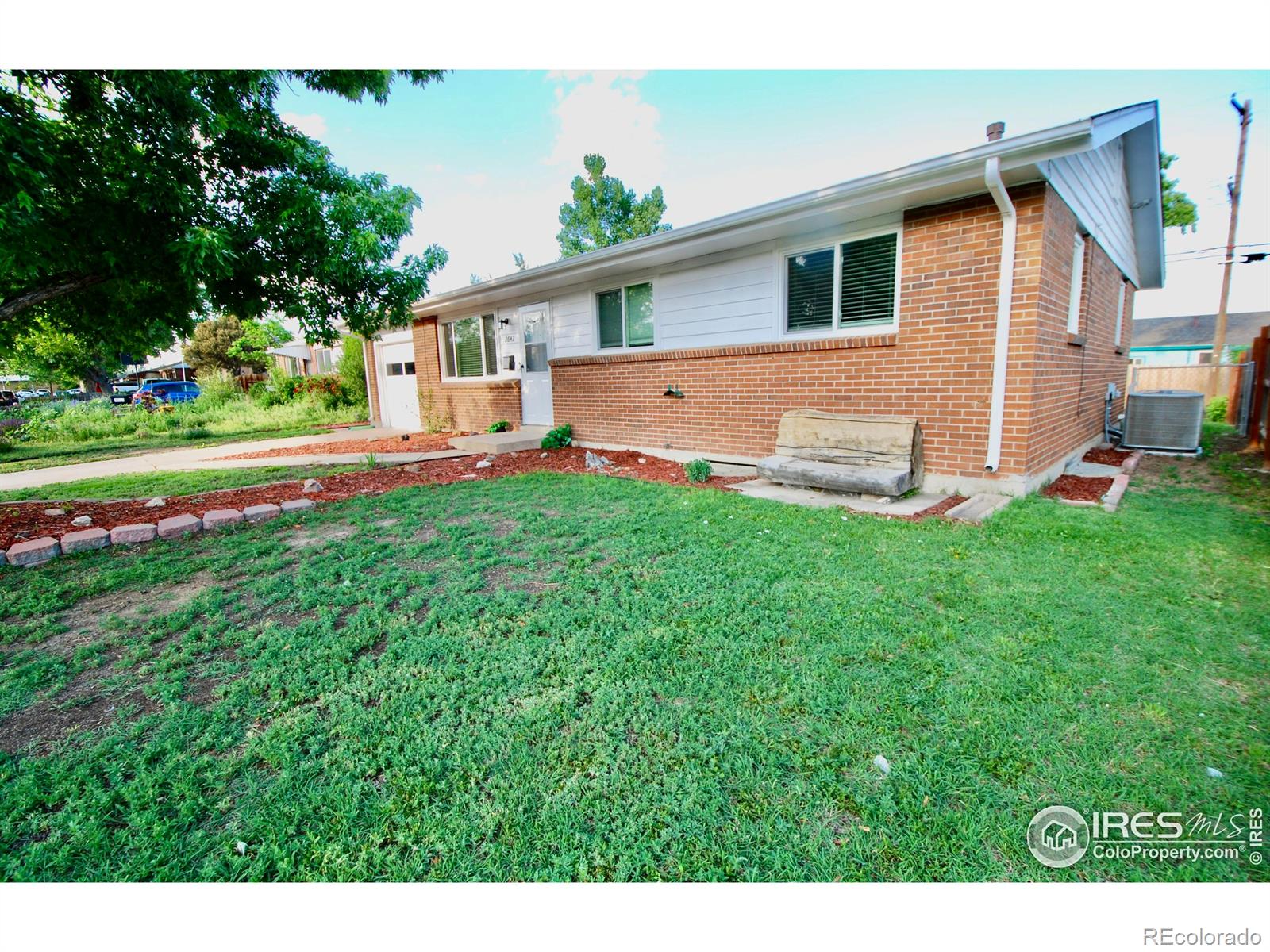


2642 12th Avenue, Greeley, CO 80631
$378,000
4
Beds
1
Bath
2,052
Sq Ft
Single Family
Active
Listed by
Gina Lee Cimino
Liberty Associates, LLC.
MLS#
IR1036716
Source:
ML
About This Home
Home Facts
Single Family
1 Bath
4 Bedrooms
Built in 1956
Price Summary
378,000
$184 per Sq. Ft.
MLS #:
IR1036716
Rooms & Interior
Bedrooms
Total Bedrooms:
4
Bathrooms
Total Bathrooms:
1
Full Bathrooms:
1
Interior
Living Area:
2,052 Sq. Ft.
Structure
Structure
Building Area:
2,052 Sq. Ft.
Year Built:
1956
Lot
Lot Size (Sq. Ft):
6,316
Finances & Disclosures
Price:
$378,000
Price per Sq. Ft:
$184 per Sq. Ft.
Contact an Agent
Yes, I would like more information from Coldwell Banker. Please use and/or share my information with a Coldwell Banker agent to contact me about my real estate needs.
By clicking Contact I agree a Coldwell Banker Agent may contact me by phone or text message including by automated means and prerecorded messages about real estate services, and that I can access real estate services without providing my phone number. I acknowledge that I have read and agree to the Terms of Use and Privacy Notice.
Contact an Agent
Yes, I would like more information from Coldwell Banker. Please use and/or share my information with a Coldwell Banker agent to contact me about my real estate needs.
By clicking Contact I agree a Coldwell Banker Agent may contact me by phone or text message including by automated means and prerecorded messages about real estate services, and that I can access real estate services without providing my phone number. I acknowledge that I have read and agree to the Terms of Use and Privacy Notice.