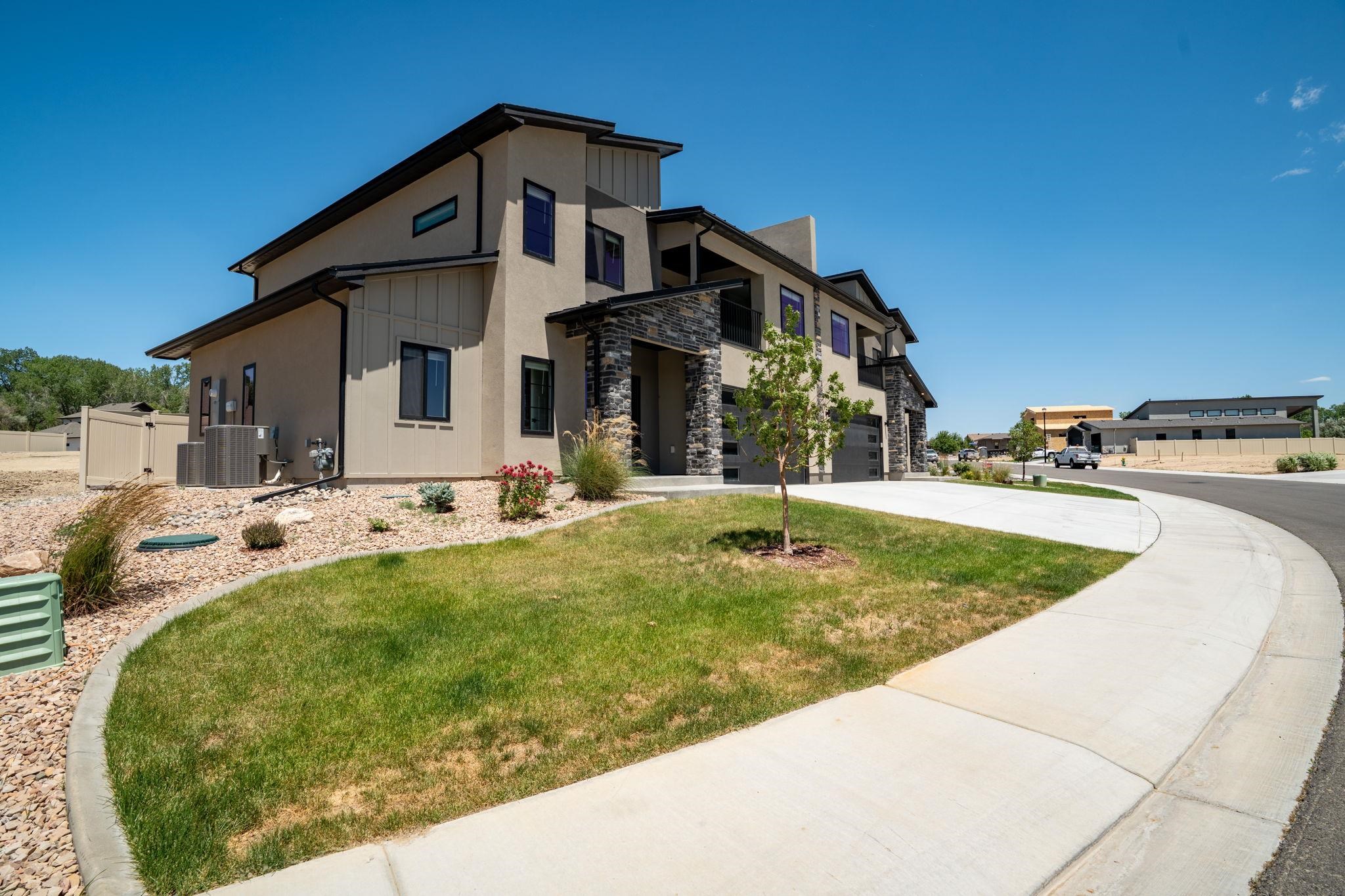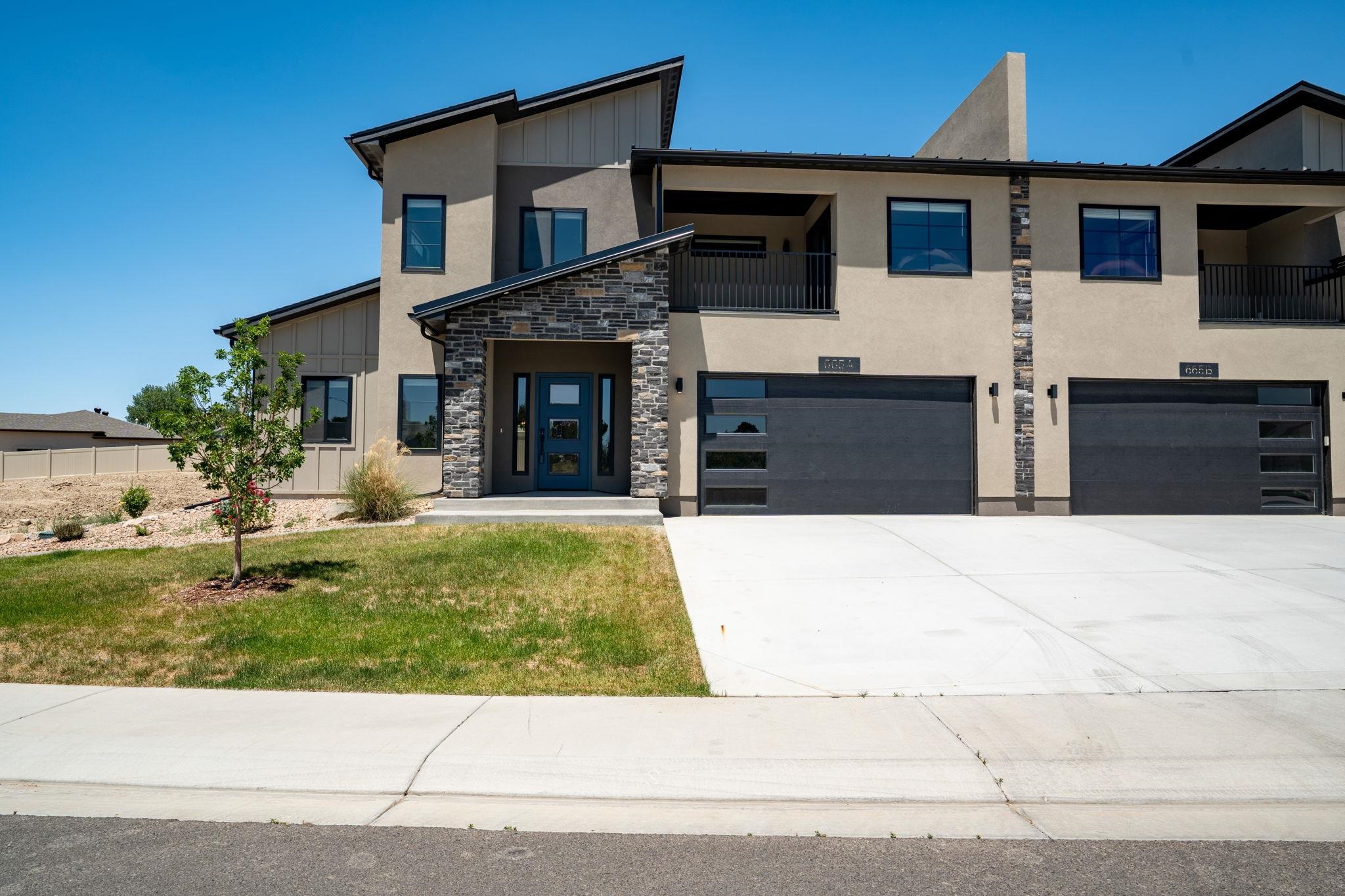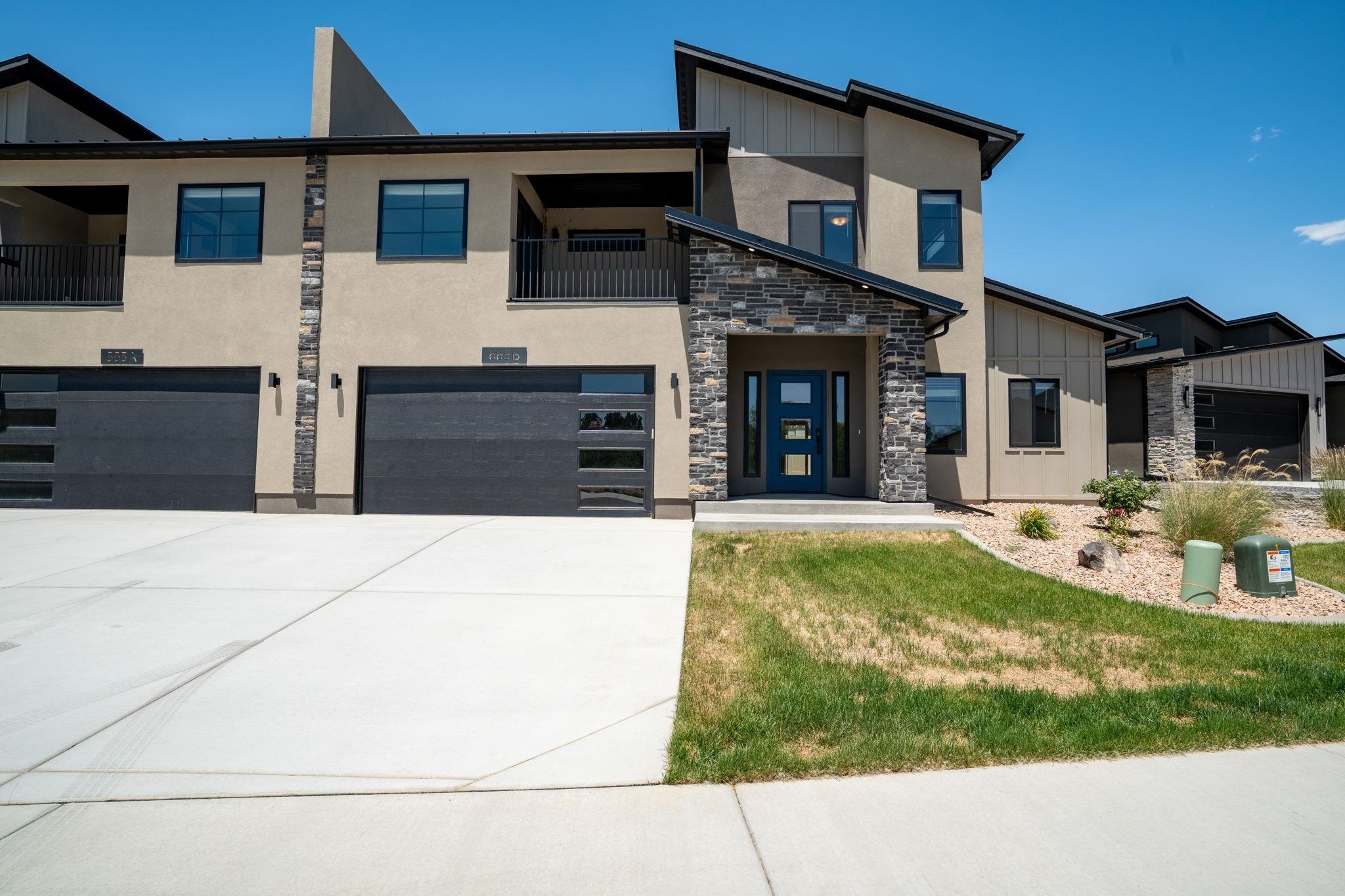


665 Tilman Drive #A & B, Grand Junction, CO 81506
$1,400,000
6
Beds
6
Baths
4,666
Sq Ft
Multi-Family
Active
Listed by
Westco Team
River City Real Estate, LLC.
970-248-8501
Last updated:
June 23, 2025, 08:38 PM
MLS#
20252947
Source:
CO GJARA
About This Home
Home Facts
Multi-Family
6 Baths
6 Bedrooms
Built in 2022
Price Summary
1,400,000
$300 per Sq. Ft.
MLS #:
20252947
Last Updated:
June 23, 2025, 08:38 PM
Added:
3 day(s) ago
Rooms & Interior
Bedrooms
Total Bedrooms:
6
Bathrooms
Total Bathrooms:
6
Full Bathrooms:
6
Interior
Living Area:
4,666 Sq. Ft.
Structure
Structure
Building Area:
4,666 Sq. Ft.
Year Built:
2022
Lot
Lot Size (Sq. Ft):
10,454
Finances & Disclosures
Price:
$1,400,000
Price per Sq. Ft:
$300 per Sq. Ft.
Contact an Agent
Yes, I would like more information from Coldwell Banker. Please use and/or share my information with a Coldwell Banker agent to contact me about my real estate needs.
By clicking Contact I agree a Coldwell Banker Agent may contact me by phone or text message including by automated means and prerecorded messages about real estate services, and that I can access real estate services without providing my phone number. I acknowledge that I have read and agree to the Terms of Use and Privacy Notice.
Contact an Agent
Yes, I would like more information from Coldwell Banker. Please use and/or share my information with a Coldwell Banker agent to contact me about my real estate needs.
By clicking Contact I agree a Coldwell Banker Agent may contact me by phone or text message including by automated means and prerecorded messages about real estate services, and that I can access real estate services without providing my phone number. I acknowledge that I have read and agree to the Terms of Use and Privacy Notice.