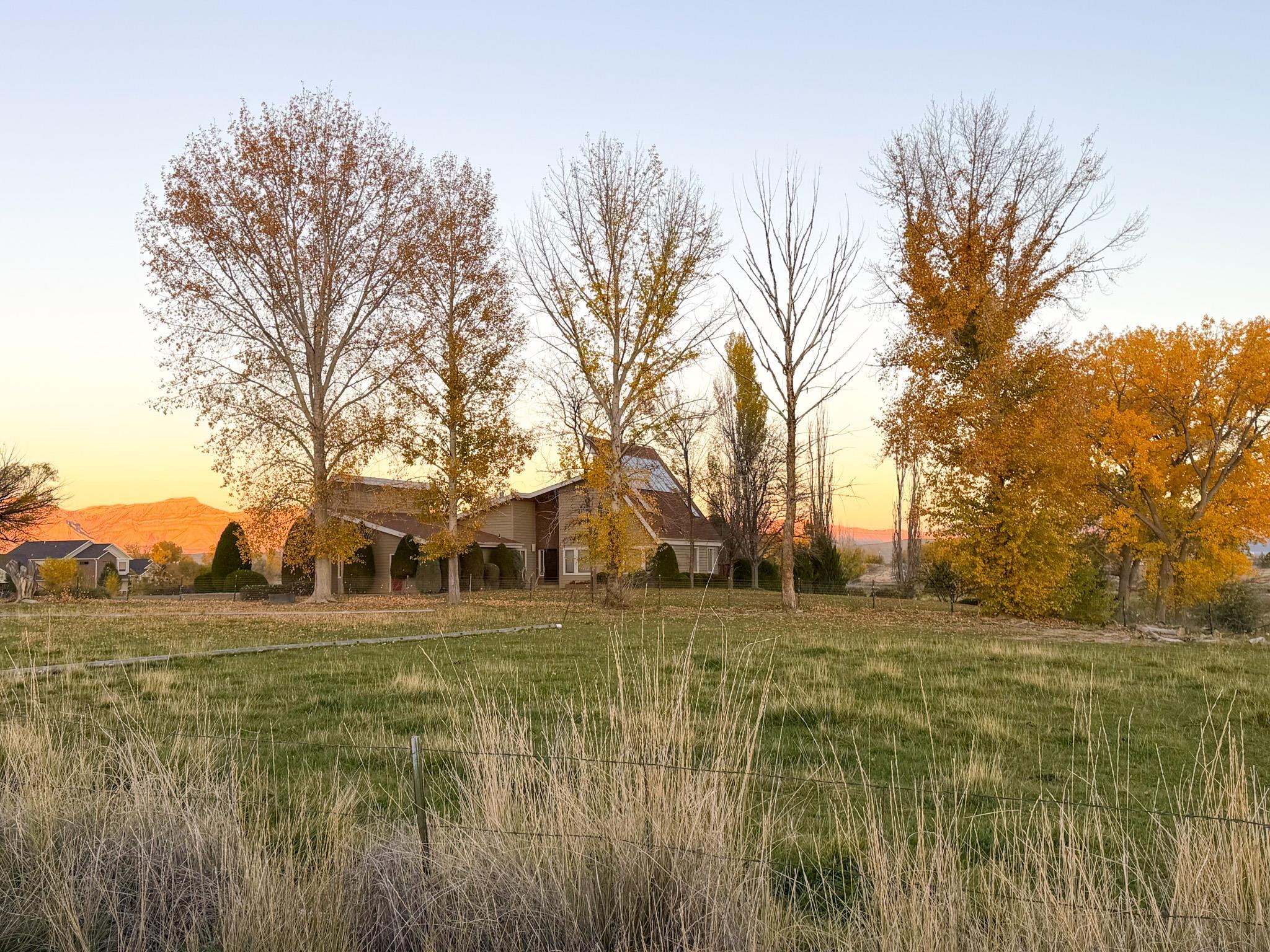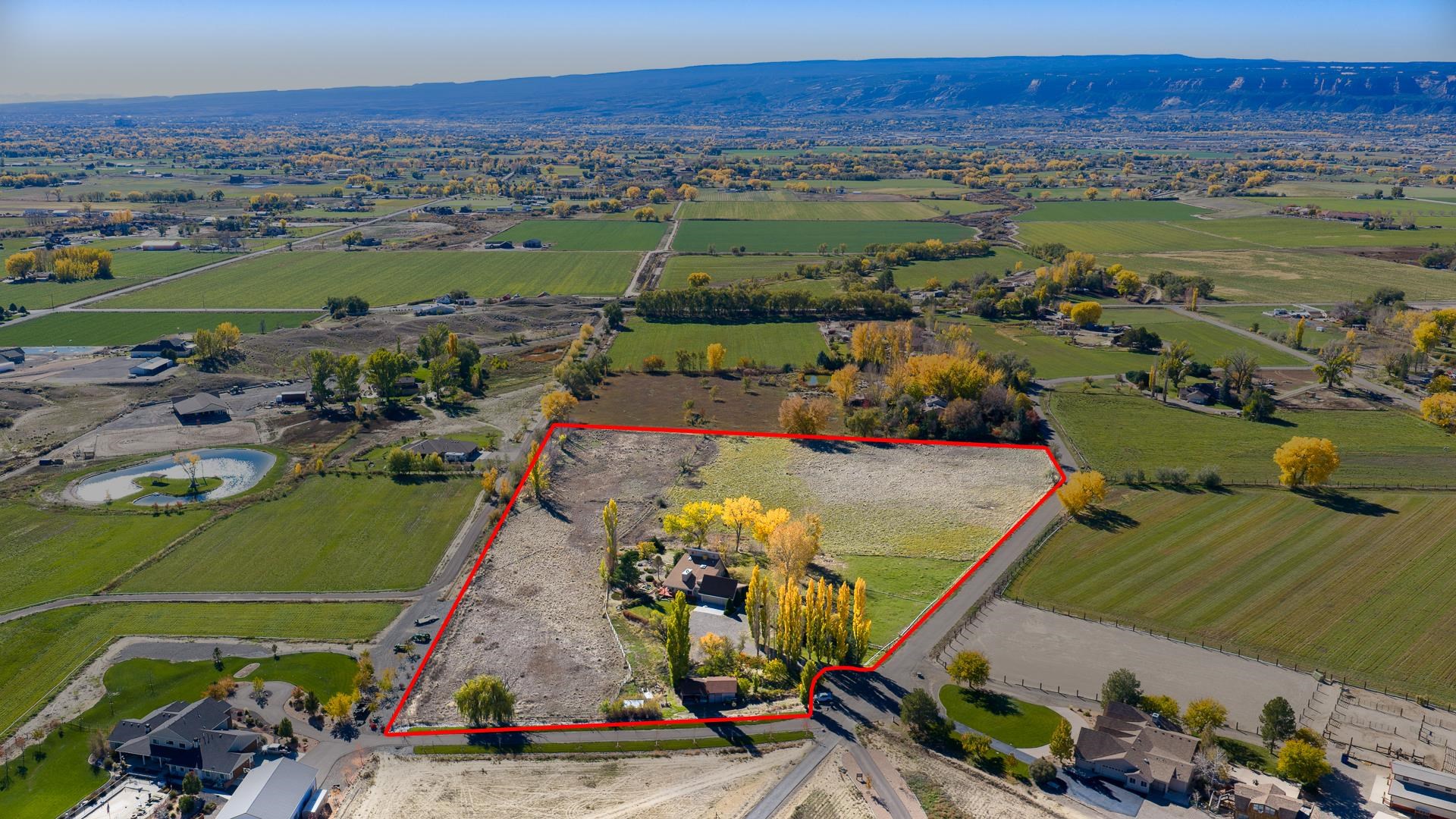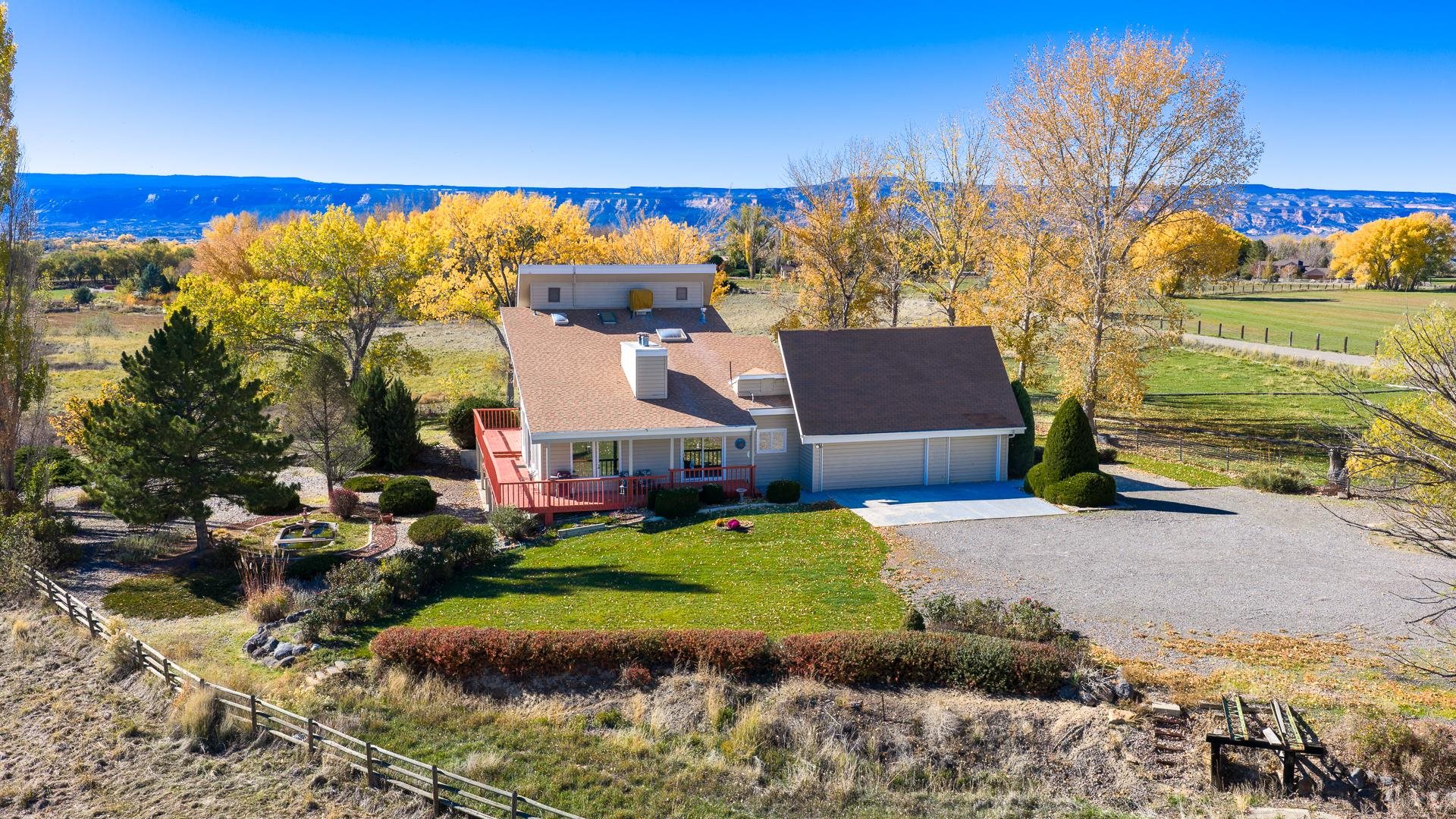1132 Sundial Road, Grand Junction, CO 81505
$977,000
4
Beds
4
Baths
2,973
Sq Ft
Single Family
Active
Listed by
David Kimbrough - The Kimbrough Team
RE/MAX 4000, Inc
970-241-4000
Last updated:
November 3, 2025, 09:35 PM
MLS#
20255196
Source:
CO GJARA
About This Home
Home Facts
Single Family
4 Baths
4 Bedrooms
Built in 1981
Price Summary
977,000
$328 per Sq. Ft.
MLS #:
20255196
Last Updated:
November 3, 2025, 09:35 PM
Added:
2 day(s) ago
Rooms & Interior
Bedrooms
Total Bedrooms:
4
Bathrooms
Total Bathrooms:
4
Full Bathrooms:
4
Interior
Living Area:
2,973 Sq. Ft.
Structure
Structure
Building Area:
2,973 Sq. Ft.
Year Built:
1981
Lot
Lot Size (Sq. Ft):
453,024
Finances & Disclosures
Price:
$977,000
Price per Sq. Ft:
$328 per Sq. Ft.
Contact an Agent
Yes, I would like more information from Coldwell Banker. Please use and/or share my information with a Coldwell Banker agent to contact me about my real estate needs.
By clicking Contact I agree a Coldwell Banker Agent may contact me by phone or text message including by automated means and prerecorded messages about real estate services, and that I can access real estate services without providing my phone number. I acknowledge that I have read and agree to the Terms of Use and Privacy Notice.
Contact an Agent
Yes, I would like more information from Coldwell Banker. Please use and/or share my information with a Coldwell Banker agent to contact me about my real estate needs.
By clicking Contact I agree a Coldwell Banker Agent may contact me by phone or text message including by automated means and prerecorded messages about real estate services, and that I can access real estate services without providing my phone number. I acknowledge that I have read and agree to the Terms of Use and Privacy Notice.


