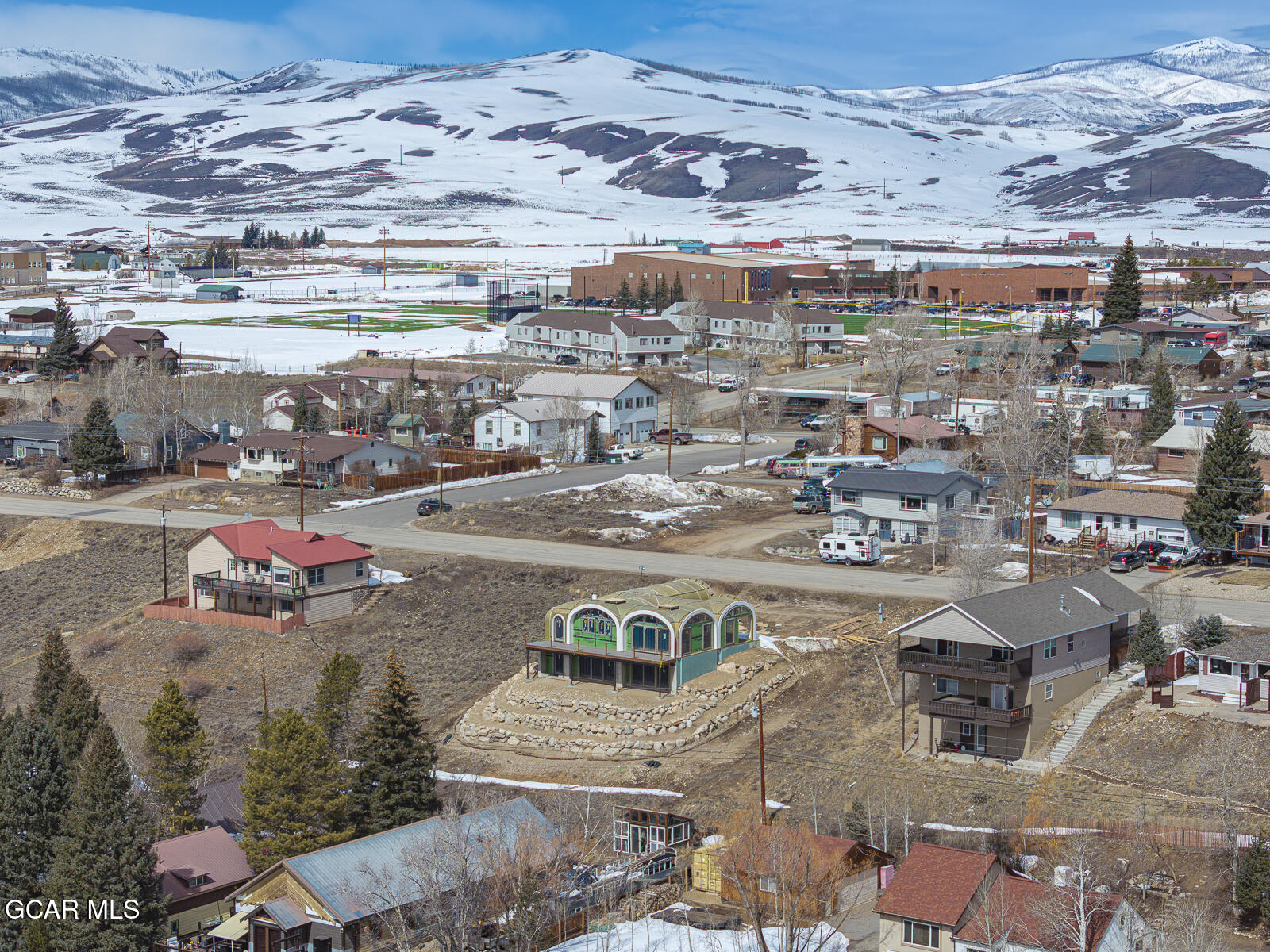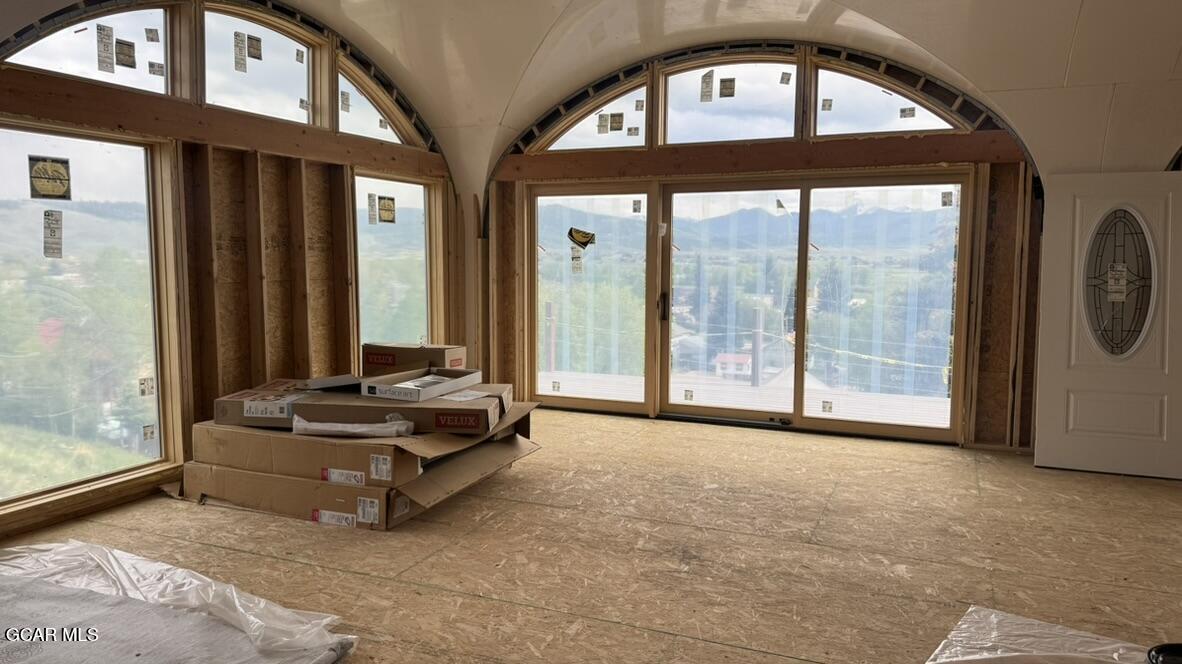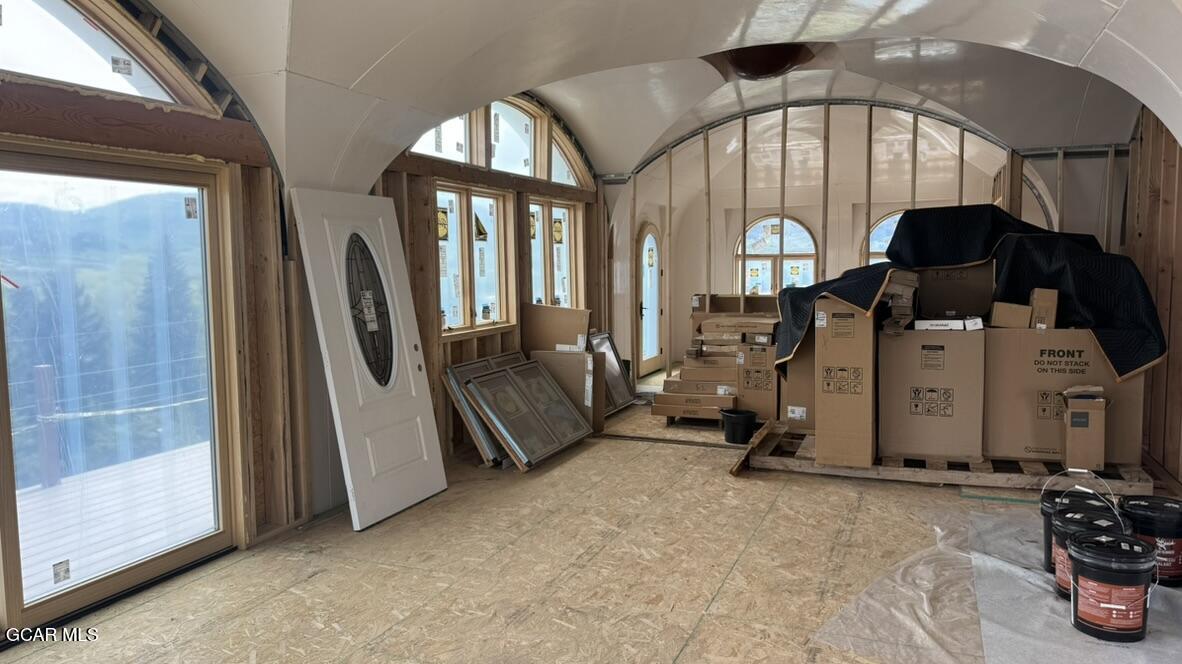This property is currently under construction, with significant progress made to date. The home features sustainable architecture, incorporating BioTekt structural elements. For additional details on this construction method, please visit http://www.habitats4humans.com/. Architectural documentation and specifications for the structural panels are attached.
When complete this will be a 2-story home with a 1 car garage. The total square footage will be approximately 2,800.
Following is an addendum of work to be completed, deposits made, and amounts to be paid.
This is a great opportunity for a buyer looking to finish a high-quality, sustainable home with much of the critical work already completed.
All details to be confirmed by Buyer. MLS Listing Addendum
Property Under Construction - Additional Details
This property is currently under construction, with significant progress made to date. The home features sustainable architecture, incorporating BioTekt structural elements. For additional details on this construction method, please visit http://www.habitats4humans.com/. Architectural documentation and specifications for the structural panels are attached.
Completed Work to Date:
Site Preparation & Utilities: Permits obtained, water and sewer taps installed, temporary electric on site, and natural gas line connected.
Foundation & Excavation: Underground plumbing completed, excavation and backfill, foundation, basement walls, columns, and waterproofing.
Landscaping & Exterior Structure: Tiered landscaping built up, BioTekt structure constructed, high-altitude Pella windows and doors installed.
Framing:
Main level framing complete (final touches required on pantry, kitchen end wall, and closet wall revision).
Lower level framing largely completed (wall between stairs pending stair modifications for code compliance).
Exterior Features: Composite deck installed.
Garage: Temporary garage door installed ($2,560 total, $1,280 paid). Final panels to be installed closer to project completion.
Exterior Finishes:
Stucco (Dryvit) or siding with 1" exterior insulation for Zipboard walls (no estimate available).
Liquid waterproofing: 50% paid, $9,250 remaining (materials on site).
Earth bags and earth cover (landscaping�estimate pending).
8" spray foam insulation on exterior structure (no estimate, contractor options available).
Front and back patio concrete pours (concrete estimated $6,700, may require pump fee).
Plumbing:
Plumbing total: $45,055 (50% paid). Remaining payments: 25% due upon rough-in inspection, final 25% due after trim-out and final inspection.
All plumbing fixtures and bathroom vanities still needed.
Electrical Work:
Estimated at $50,000
HVAC & Fireplaces:
Two gas fireplaces and HVAC system (estimated at $25,000, no formal quote).
Interior Construction:
Insulation, drywall, interior doors, and trim work (no estimate available).
Flooring: Coretec Pro Plus LVP for entire house ($19,646 quoted).
Kitchen cabinets (fully paid for and on-site, need installation).
Kitchen countertops (Silestone Stellar Snow, deposit paid $2,131.34, remaining balance $6,393.71 due upon completion).
Additional Contractor Details:
Contractor will return to complete final framing, stair modifications for code compliance, skylight installation, deck finishing, and waterproofing application ($9,250 remaining payment due upon completion).


