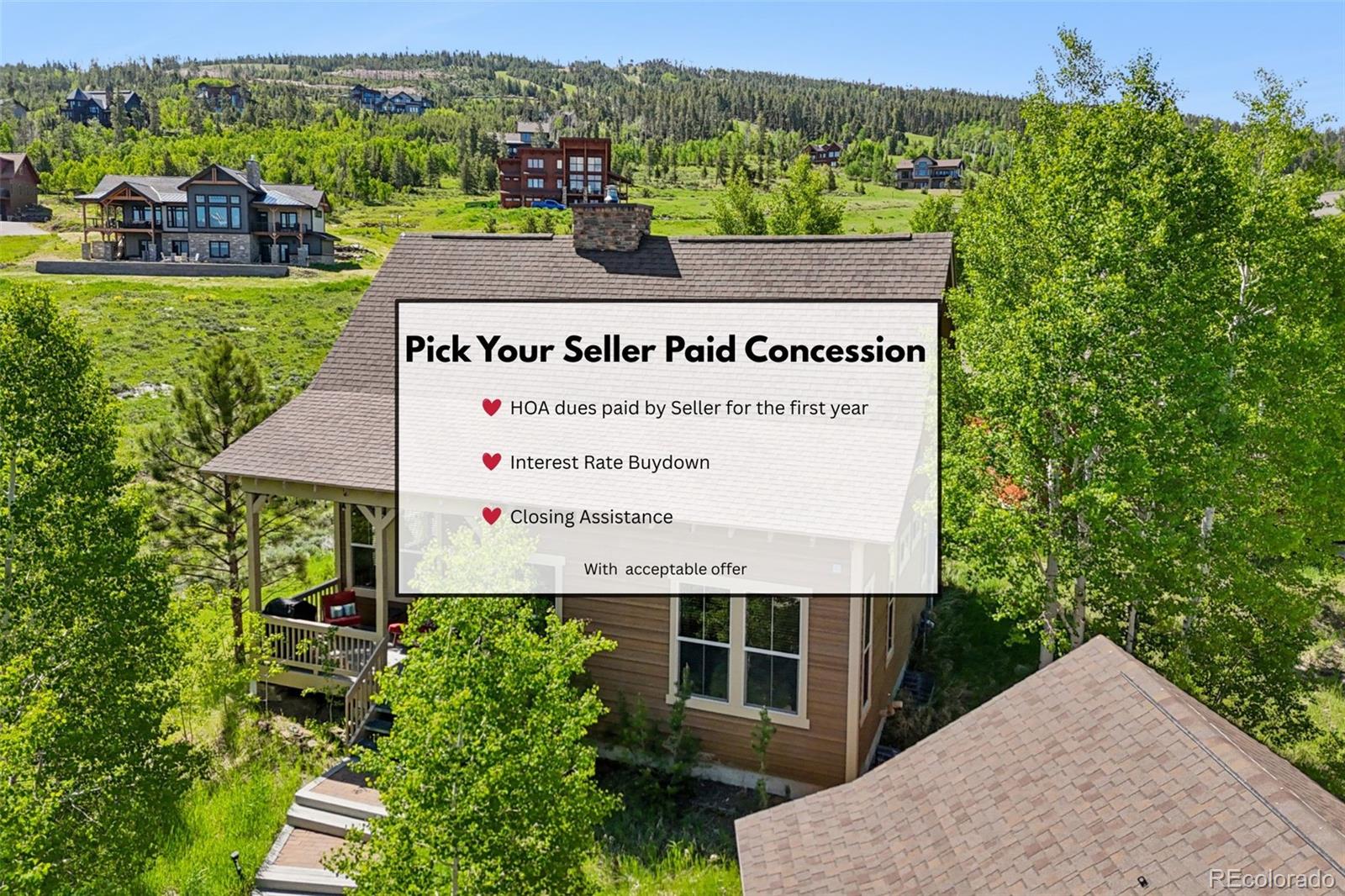Local Realty Service Provided By: Coldwell Banker Collegiate Peaks Realty

112 Deer Track Court, Granby, CO 80446
$870,000
4
Beds
3
Baths
2,196
Sq Ft
Single Family
Sold
Listed by
Dallas Dyer
Bought with Slifer Smith and Frampton Real Estate
Redfin Corporation
MLS#
7429959
Source:
ML
Sorry, we are unable to map this address
About This Home
Home Facts
Single Family
3 Baths
4 Bedrooms
Built in 2006
Price Summary
895,000
$407 per Sq. Ft.
MLS #:
7429959
Rooms & Interior
Bedrooms
Total Bedrooms:
4
Bathrooms
Total Bathrooms:
3
Full Bathrooms:
2
Interior
Living Area:
2,196 Sq. Ft.
Structure
Structure
Architectural Style:
Mountain Contemporary
Building Area:
2,196 Sq. Ft.
Year Built:
2006
Lot
Lot Size (Sq. Ft):
2,701
Finances & Disclosures
Price:
$895,000
Price per Sq. Ft:
$407 per Sq. Ft.
Based on information submitted to the MLS GRID as of October 4, 2025 07:09 AM. All data is obtained from various sources and may not have been verified by broker or MLS GRID. Supplied Open House information is subject to change without notice. All information should be independently reviewed and verified for accuracy. Properties may or may not be listed by the office/agent presenting the information.