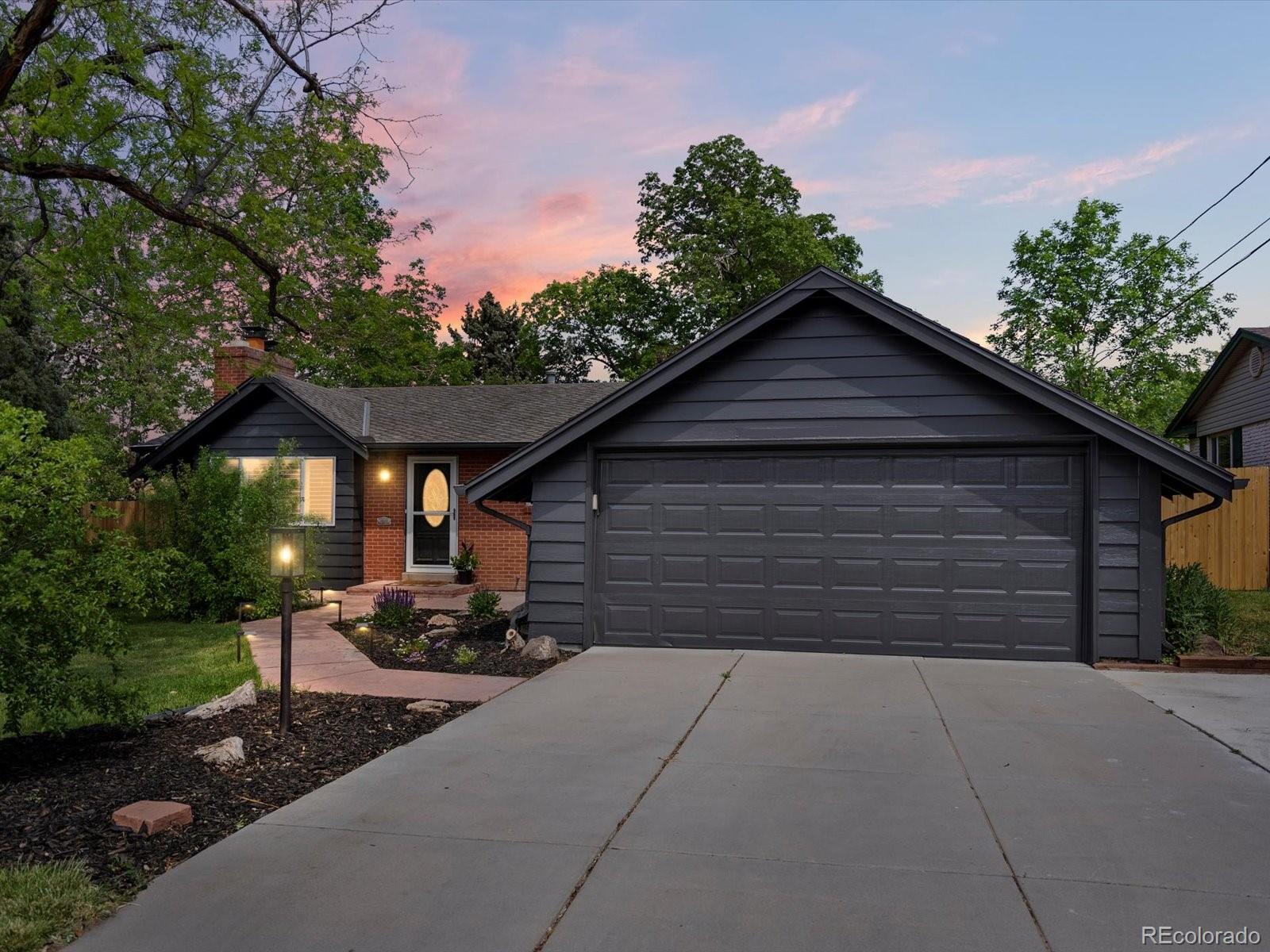


3030 Alkire Street, Golden, CO 80401
$875,000
5
Beds
3
Baths
2,490
Sq Ft
Single Family
Active
Listed by
Kristen Anderson
Impact Team
Your Castle Real Estate Inc
MLS#
6140534
Source:
ML
About This Home
Home Facts
Single Family
3 Baths
5 Bedrooms
Built in 1960
Price Summary
875,000
$351 per Sq. Ft.
MLS #:
6140534
Rooms & Interior
Bedrooms
Total Bedrooms:
5
Bathrooms
Total Bathrooms:
3
Full Bathrooms:
1
Interior
Living Area:
2,490 Sq. Ft.
Structure
Structure
Building Area:
2,490 Sq. Ft.
Year Built:
1960
Lot
Lot Size (Sq. Ft):
9,583
Finances & Disclosures
Price:
$875,000
Price per Sq. Ft:
$351 per Sq. Ft.
Contact an Agent
Yes, I would like more information from Coldwell Banker. Please use and/or share my information with a Coldwell Banker agent to contact me about my real estate needs.
By clicking Contact I agree a Coldwell Banker Agent may contact me by phone or text message including by automated means and prerecorded messages about real estate services, and that I can access real estate services without providing my phone number. I acknowledge that I have read and agree to the Terms of Use and Privacy Notice.
Contact an Agent
Yes, I would like more information from Coldwell Banker. Please use and/or share my information with a Coldwell Banker agent to contact me about my real estate needs.
By clicking Contact I agree a Coldwell Banker Agent may contact me by phone or text message including by automated means and prerecorded messages about real estate services, and that I can access real estate services without providing my phone number. I acknowledge that I have read and agree to the Terms of Use and Privacy Notice.