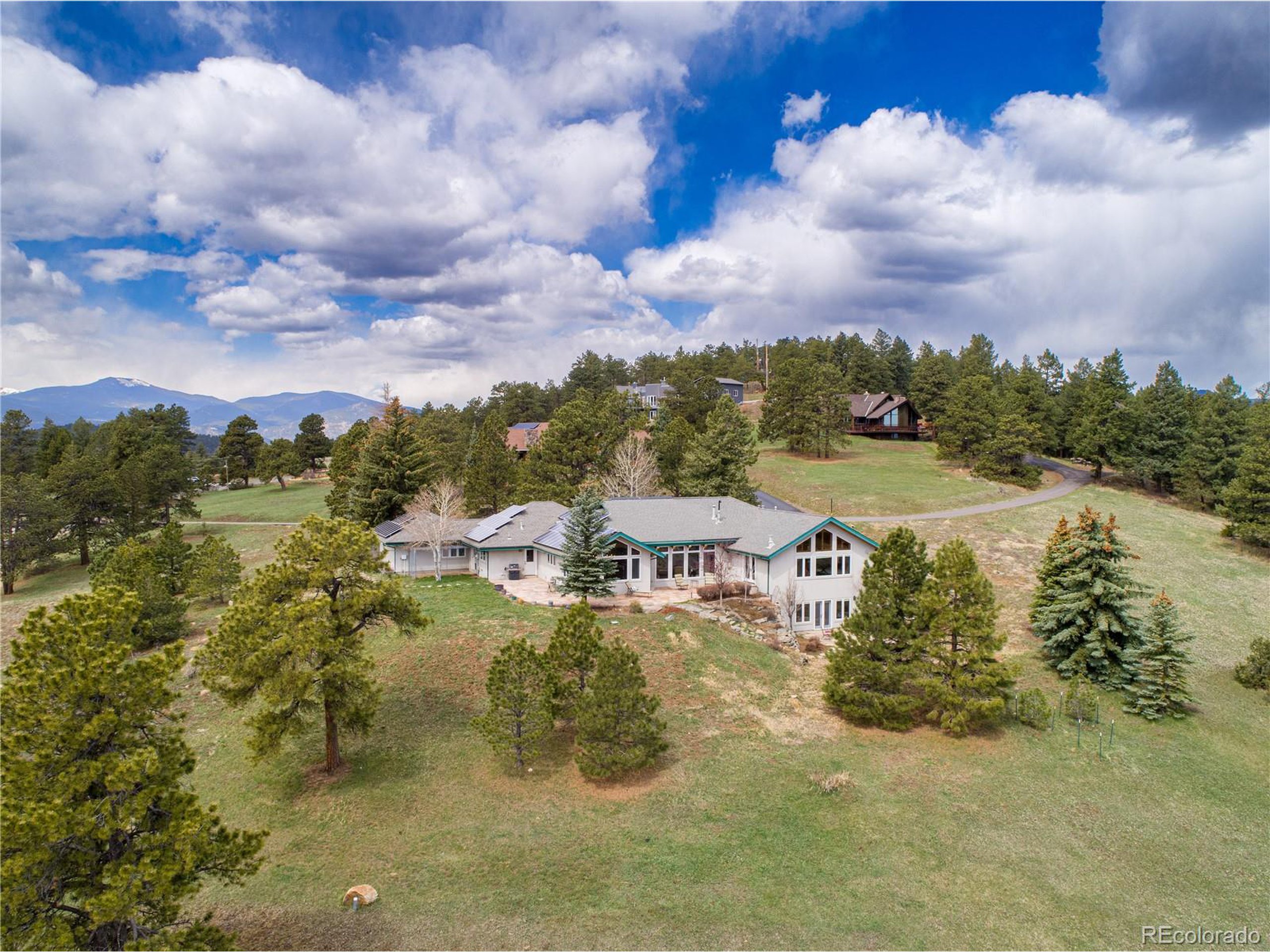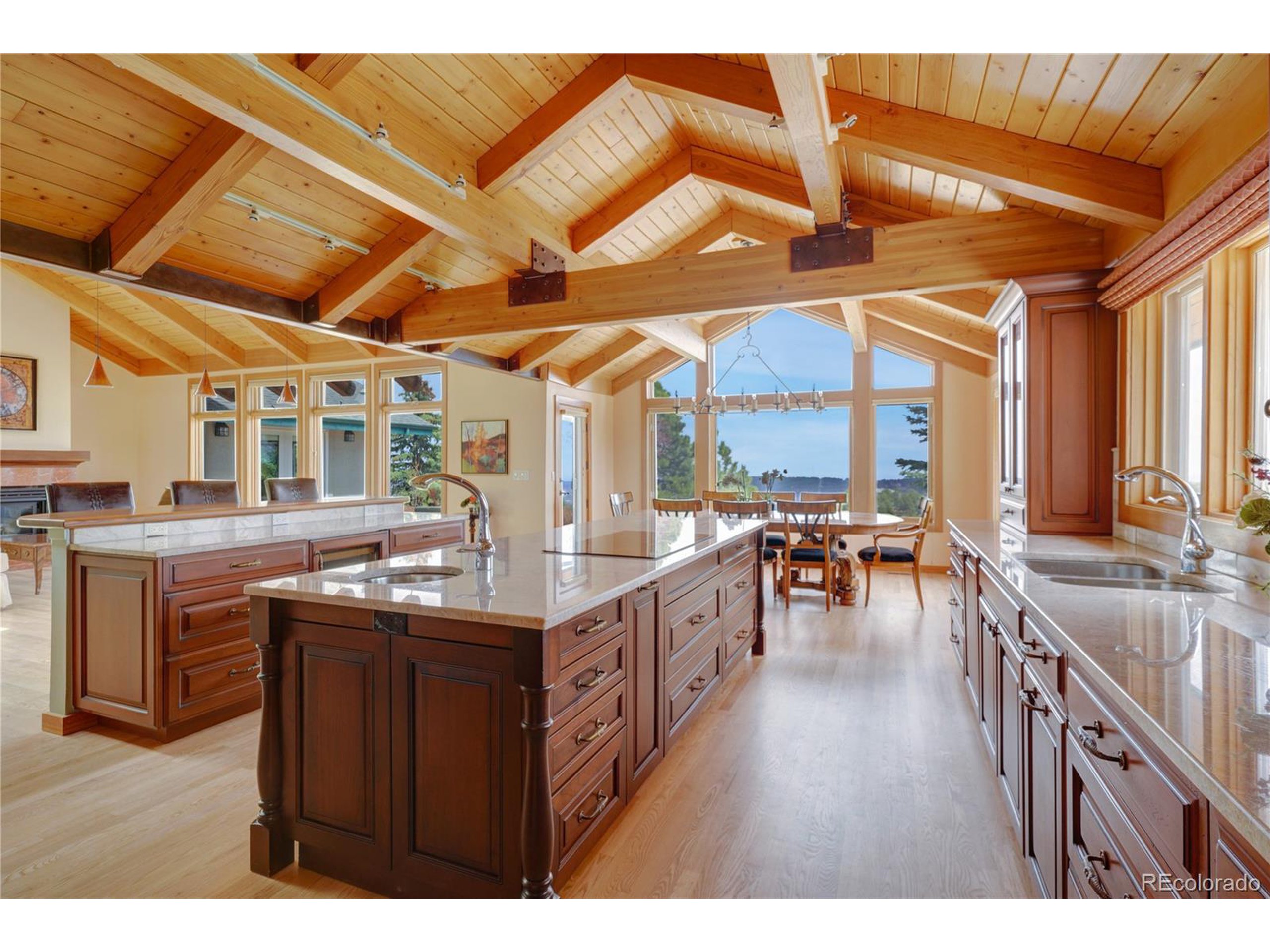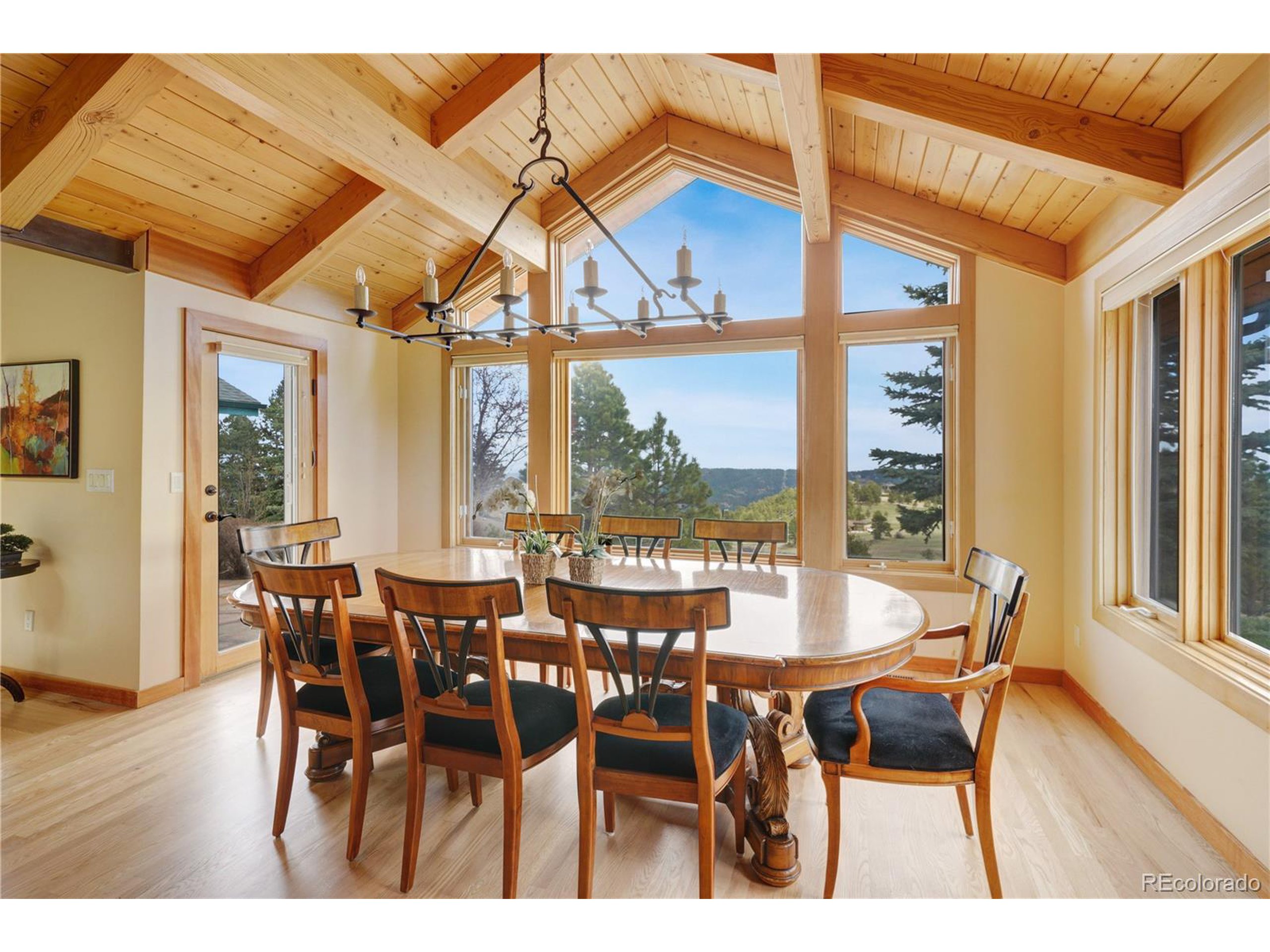25803 Aspen Way, Golden, CO 80401
$2,100,000
4
Beds
4
Baths
5,390
Sq Ft
Single Family
Active
Listed by
Ann Lenane
Angela Beldy
Kentwood Real Estate City Properties
303-820-2489
Last updated:
May 5, 2025, 02:35 PM
MLS#
2898890
Source:
IRES
About This Home
Home Facts
Single Family
4 Baths
4 Bedrooms
Built in 1948
Price Summary
2,100,000
$389 per Sq. Ft.
MLS #:
2898890
Last Updated:
May 5, 2025, 02:35 PM
Added:
6 day(s) ago
Rooms & Interior
Bedrooms
Total Bedrooms:
4
Bathrooms
Total Bathrooms:
4
Full Bathrooms:
1
Interior
Living Area:
5,390 Sq. Ft.
Structure
Structure
Architectural Style:
Chalet, Ranch, Residential-Detached
Building Area:
3,269 Sq. Ft.
Year Built:
1948
Lot
Lot Size (Sq. Ft):
98,010
Finances & Disclosures
Price:
$2,100,000
Price per Sq. Ft:
$389 per Sq. Ft.
Contact an Agent
Yes, I would like more information from Coldwell Banker. Please use and/or share my information with a Coldwell Banker agent to contact me about my real estate needs.
By clicking Contact I agree a Coldwell Banker Agent may contact me by phone or text message including by automated means and prerecorded messages about real estate services, and that I can access real estate services without providing my phone number. I acknowledge that I have read and agree to the Terms of Use and Privacy Notice.
Contact an Agent
Yes, I would like more information from Coldwell Banker. Please use and/or share my information with a Coldwell Banker agent to contact me about my real estate needs.
By clicking Contact I agree a Coldwell Banker Agent may contact me by phone or text message including by automated means and prerecorded messages about real estate services, and that I can access real estate services without providing my phone number. I acknowledge that I have read and agree to the Terms of Use and Privacy Notice.


