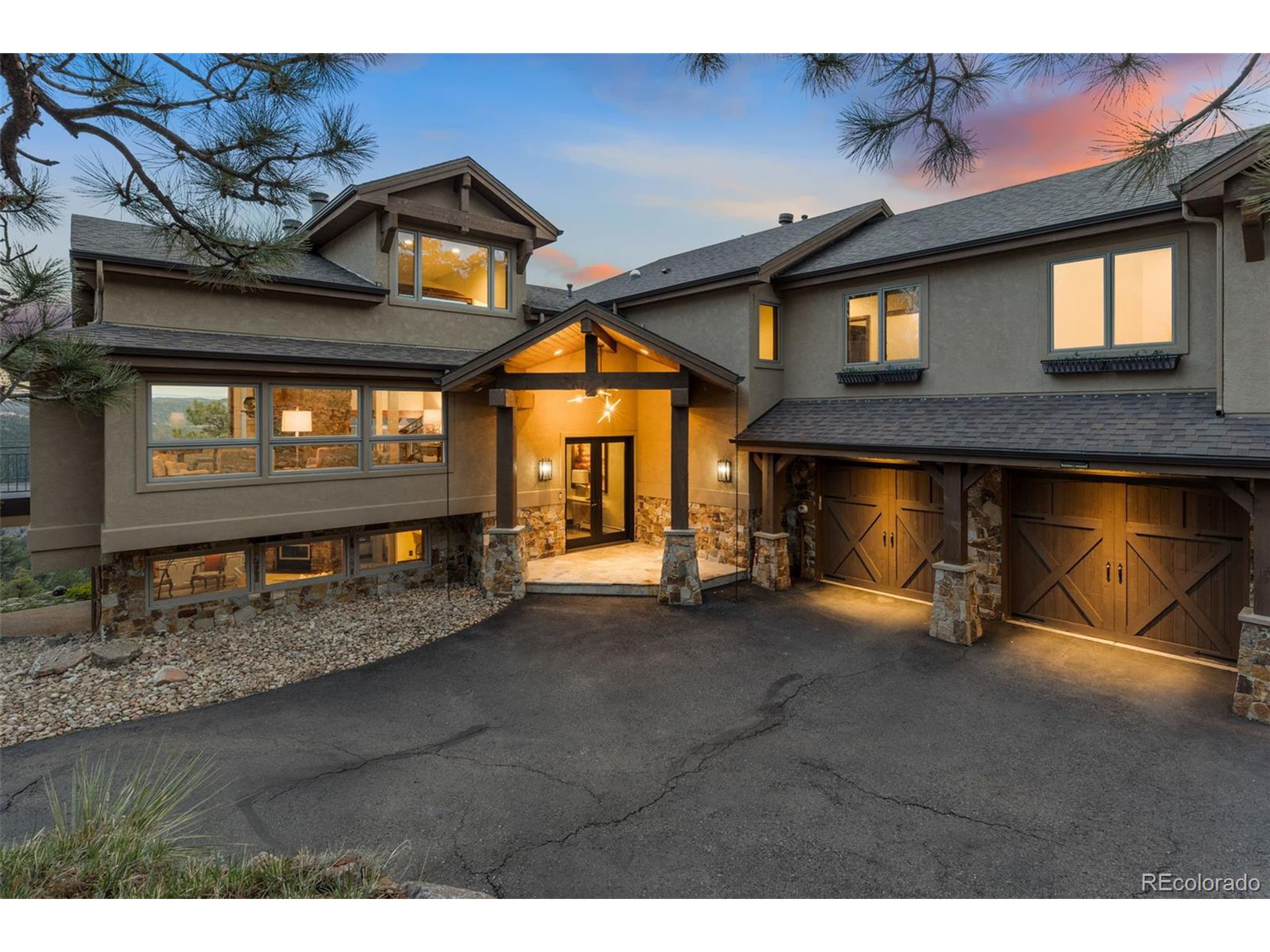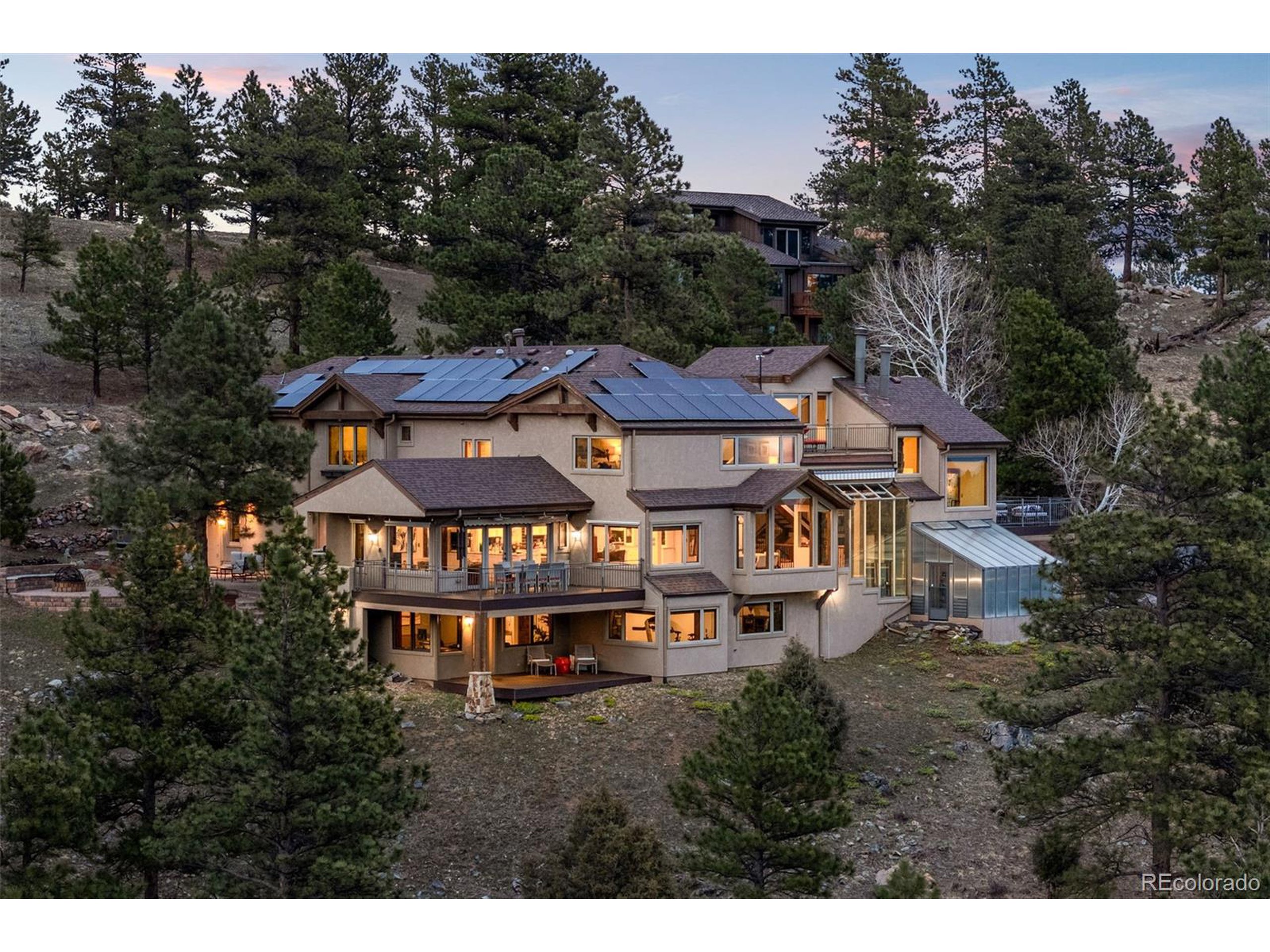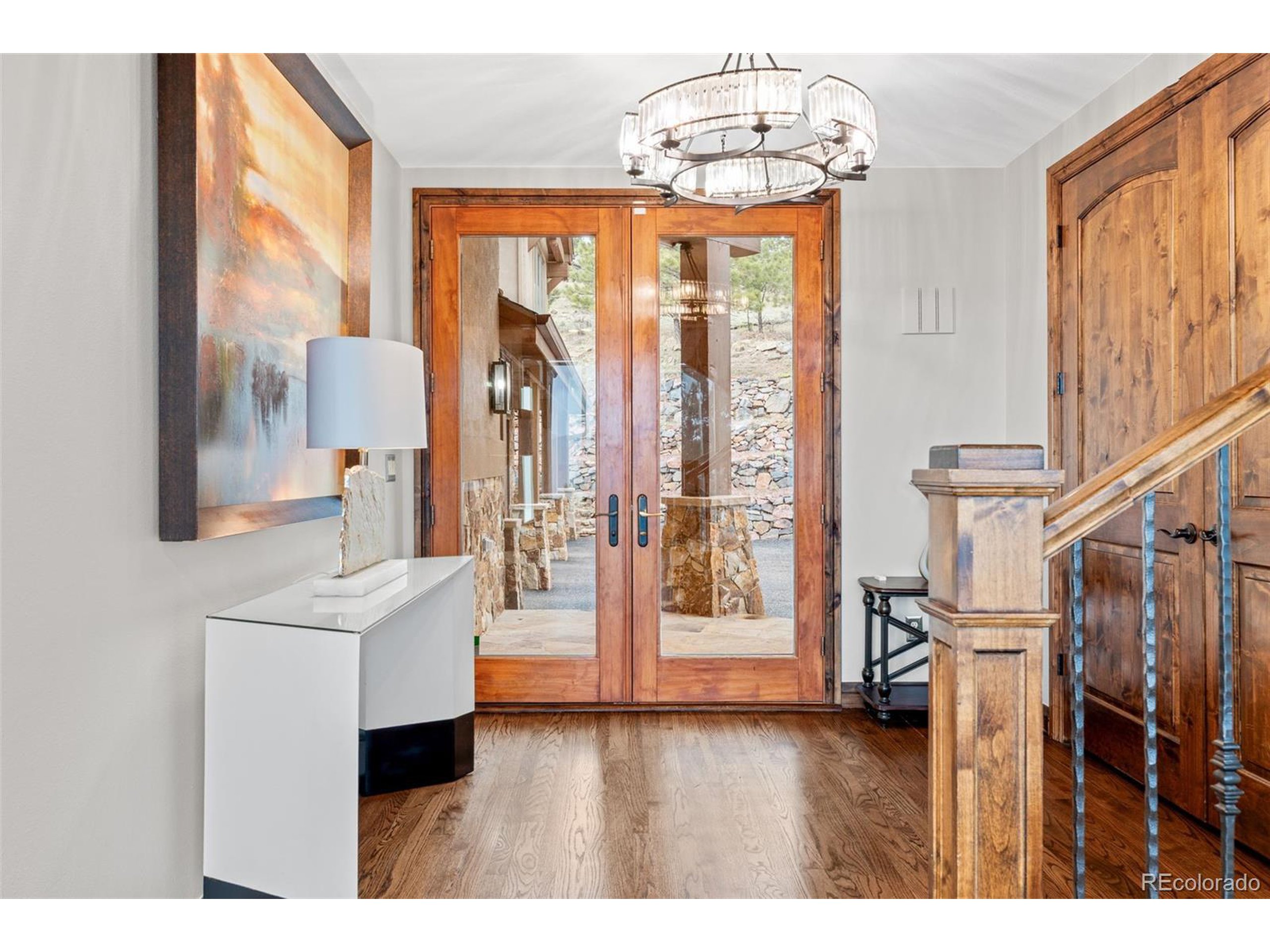


Listed by
Shad Phillips
Real Broker, LLC. Dba Real
720-807-2890
Last updated:
April 19, 2025, 02:28 PM
MLS#
1977274
Source:
IRES
About This Home
Home Facts
Single Family
6 Baths
5 Bedrooms
Built in 1982
Price Summary
2,950,000
$473 per Sq. Ft.
MLS #:
1977274
Last Updated:
April 19, 2025, 02:28 PM
Added:
21 day(s) ago
Rooms & Interior
Bedrooms
Total Bedrooms:
5
Bathrooms
Total Bathrooms:
6
Full Bathrooms:
3
Interior
Living Area:
6,233 Sq. Ft.
Structure
Structure
Architectural Style:
Bi-Level, Chalet, Residential-Detached
Building Area:
4,323 Sq. Ft.
Year Built:
1982
Lot
Lot Size (Sq. Ft):
88,862
Finances & Disclosures
Price:
$2,950,000
Price per Sq. Ft:
$473 per Sq. Ft.
Contact an Agent
Yes, I would like more information from Coldwell Banker. Please use and/or share my information with a Coldwell Banker agent to contact me about my real estate needs.
By clicking Contact I agree a Coldwell Banker Agent may contact me by phone or text message including by automated means and prerecorded messages about real estate services, and that I can access real estate services without providing my phone number. I acknowledge that I have read and agree to the Terms of Use and Privacy Notice.
Contact an Agent
Yes, I would like more information from Coldwell Banker. Please use and/or share my information with a Coldwell Banker agent to contact me about my real estate needs.
By clicking Contact I agree a Coldwell Banker Agent may contact me by phone or text message including by automated means and prerecorded messages about real estate services, and that I can access real estate services without providing my phone number. I acknowledge that I have read and agree to the Terms of Use and Privacy Notice.