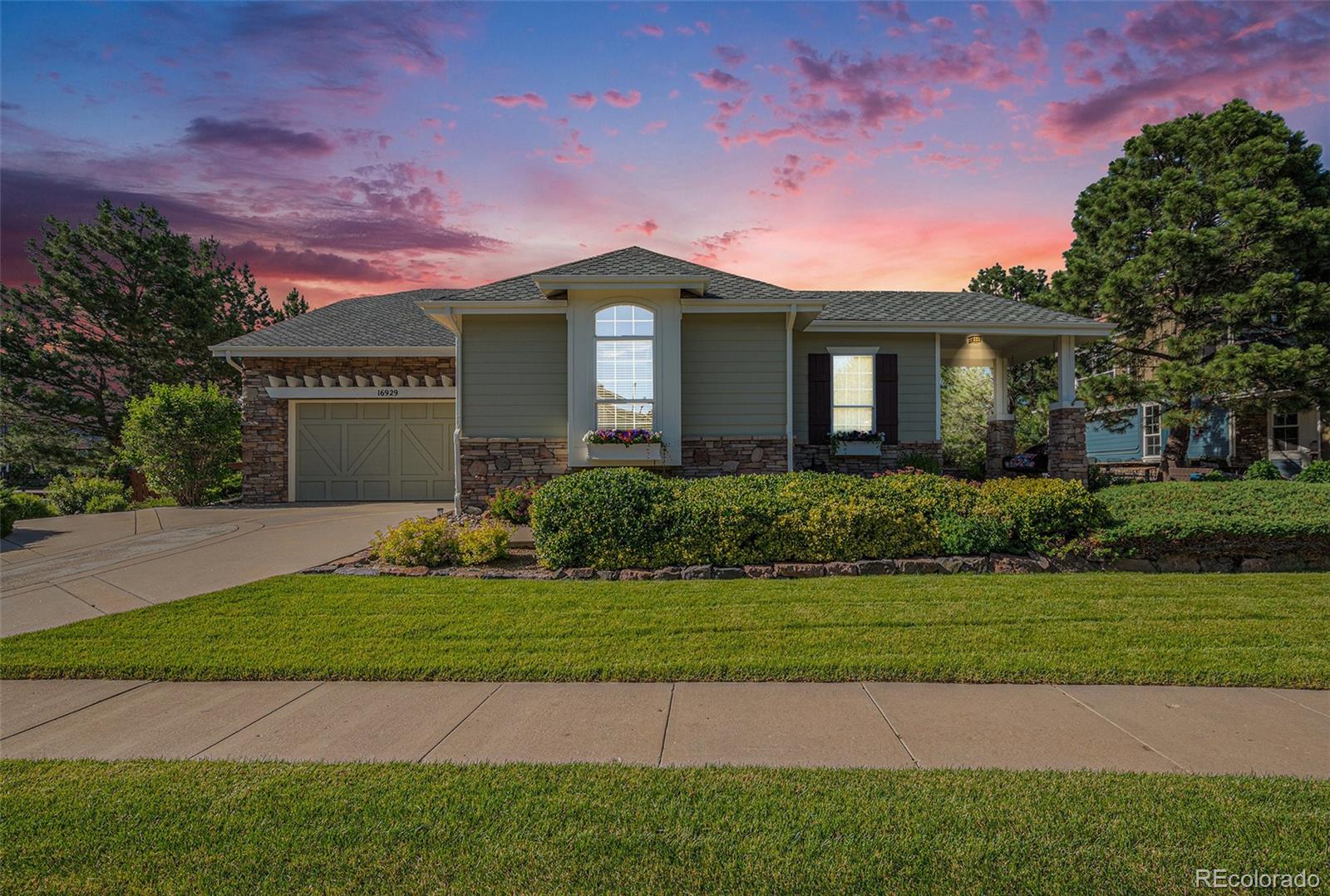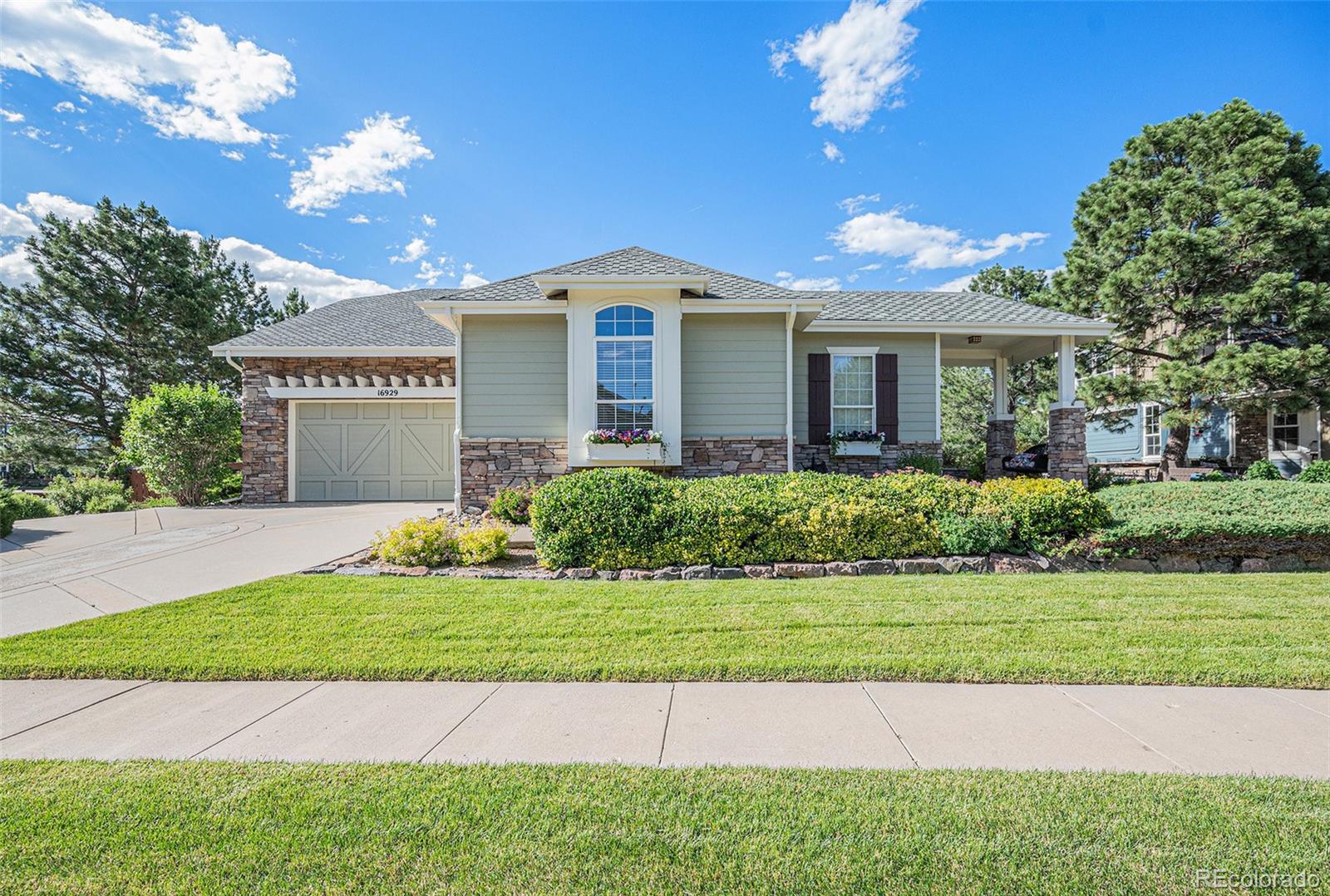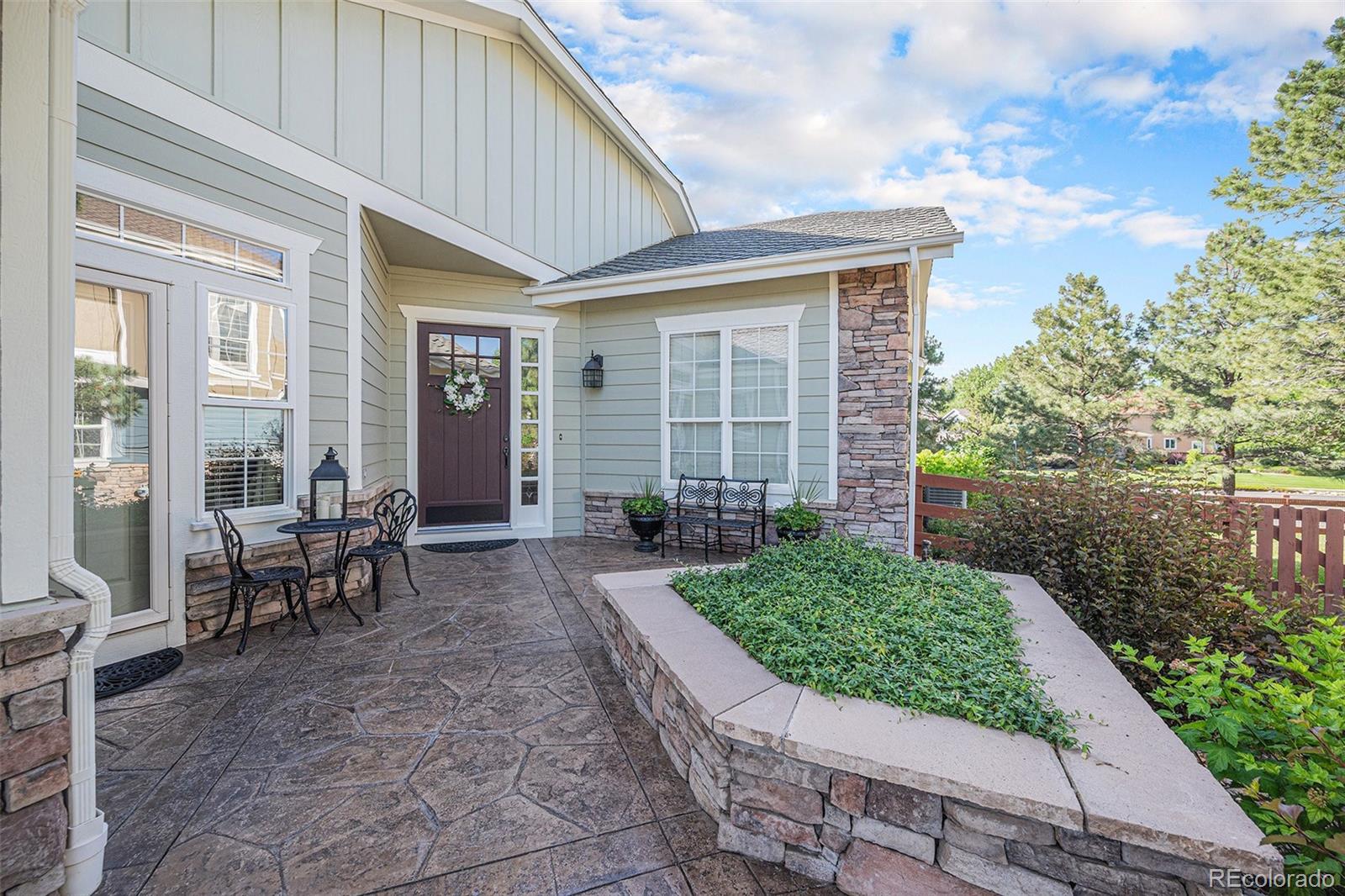


16929 W 63rd Lane, Golden, CO 80403
$999,950
4
Beds
3
Baths
4,524
Sq Ft
Single Family
Active
Listed by
Cori Mustin
Jpar Modern Real Estate
MLS#
2230094
Source:
ML
About This Home
Home Facts
Single Family
3 Baths
4 Bedrooms
Built in 2000
Price Summary
999,950
$221 per Sq. Ft.
MLS #:
2230094
Rooms & Interior
Bedrooms
Total Bedrooms:
4
Bathrooms
Total Bathrooms:
3
Full Bathrooms:
2
Interior
Living Area:
4,524 Sq. Ft.
Structure
Structure
Architectural Style:
Traditional
Building Area:
4,524 Sq. Ft.
Year Built:
2000
Lot
Lot Size (Sq. Ft):
9,583
Finances & Disclosures
Price:
$999,950
Price per Sq. Ft:
$221 per Sq. Ft.
Contact an Agent
Yes, I would like more information from Coldwell Banker. Please use and/or share my information with a Coldwell Banker agent to contact me about my real estate needs.
By clicking Contact I agree a Coldwell Banker Agent may contact me by phone or text message including by automated means and prerecorded messages about real estate services, and that I can access real estate services without providing my phone number. I acknowledge that I have read and agree to the Terms of Use and Privacy Notice.
Contact an Agent
Yes, I would like more information from Coldwell Banker. Please use and/or share my information with a Coldwell Banker agent to contact me about my real estate needs.
By clicking Contact I agree a Coldwell Banker Agent may contact me by phone or text message including by automated means and prerecorded messages about real estate services, and that I can access real estate services without providing my phone number. I acknowledge that I have read and agree to the Terms of Use and Privacy Notice.