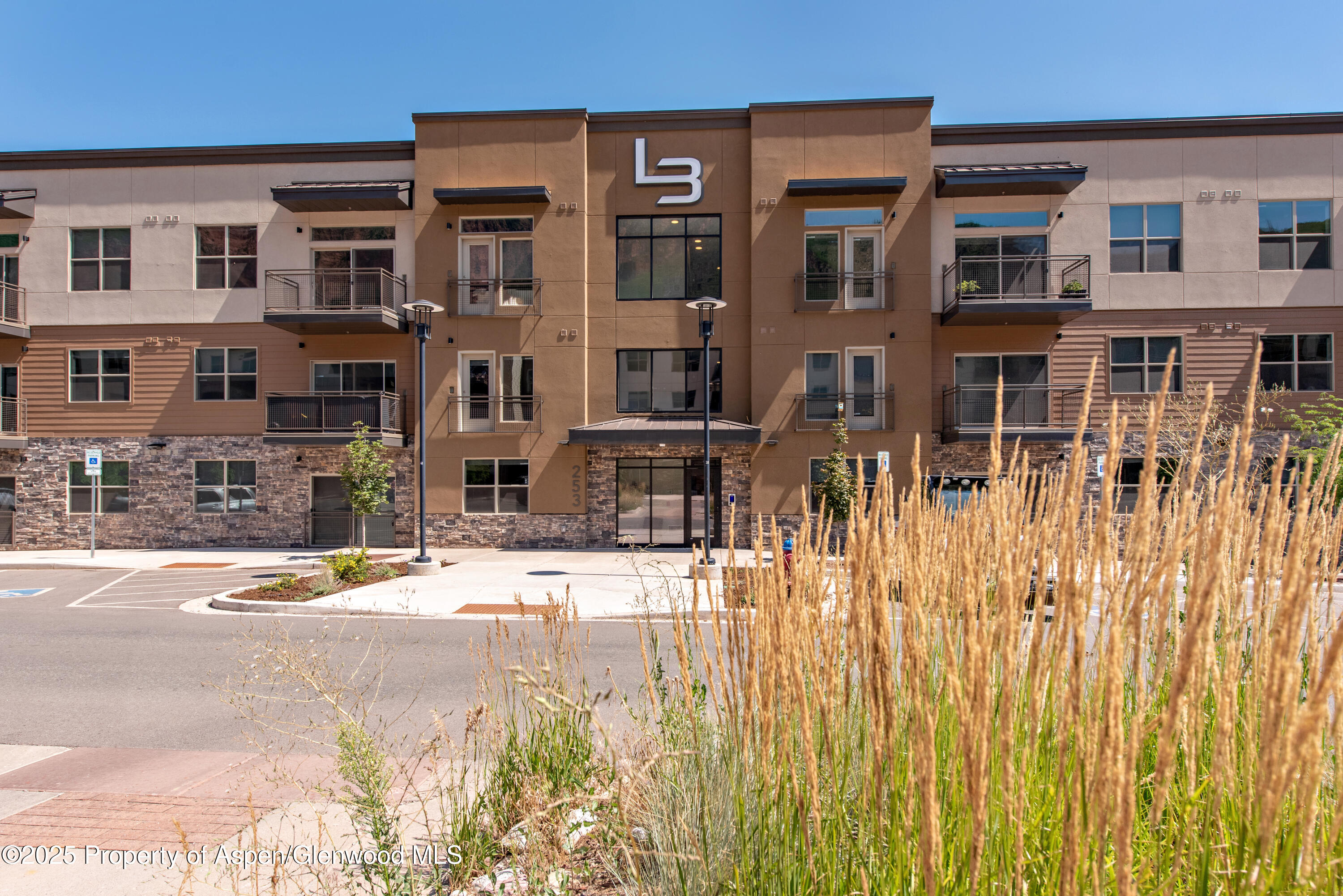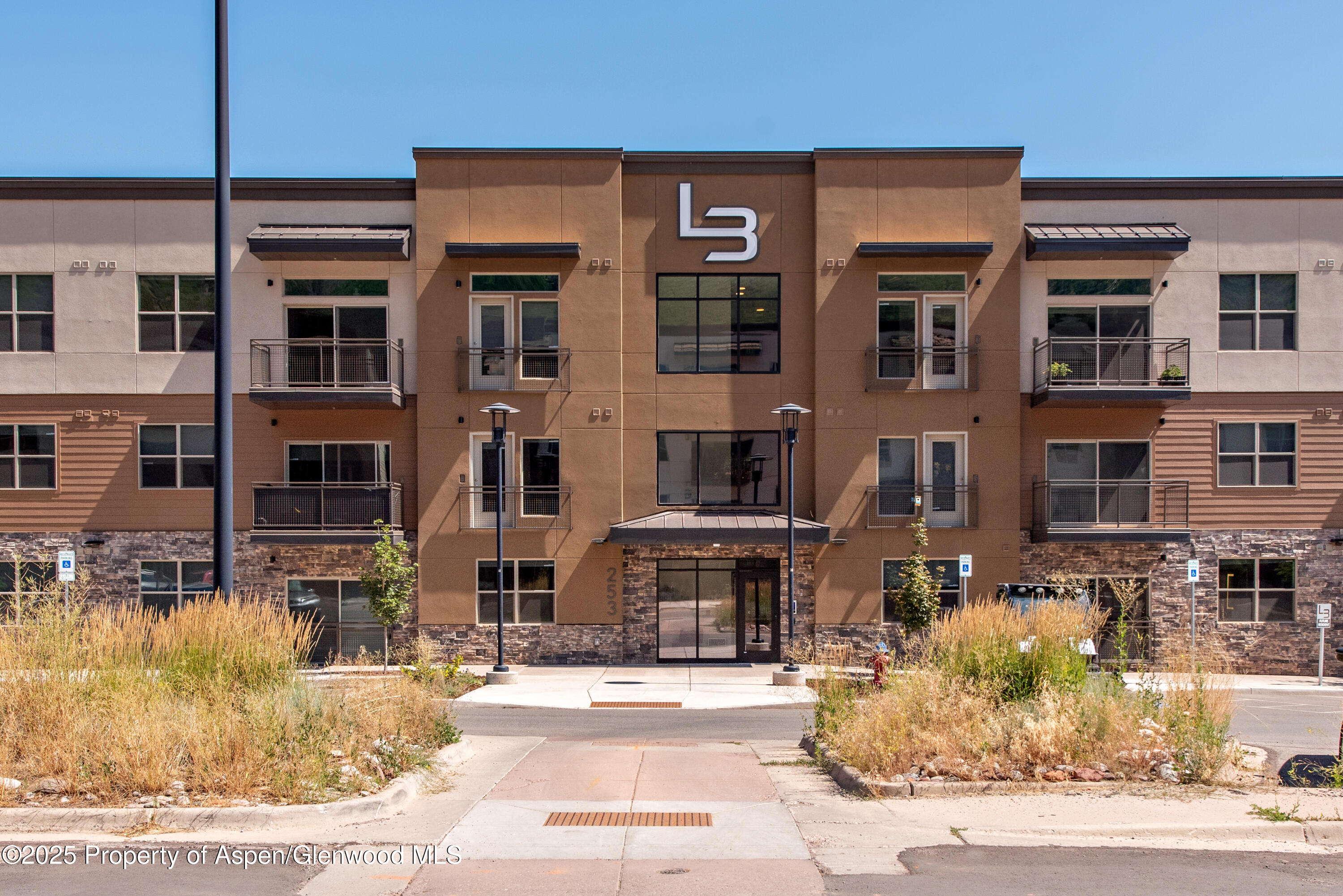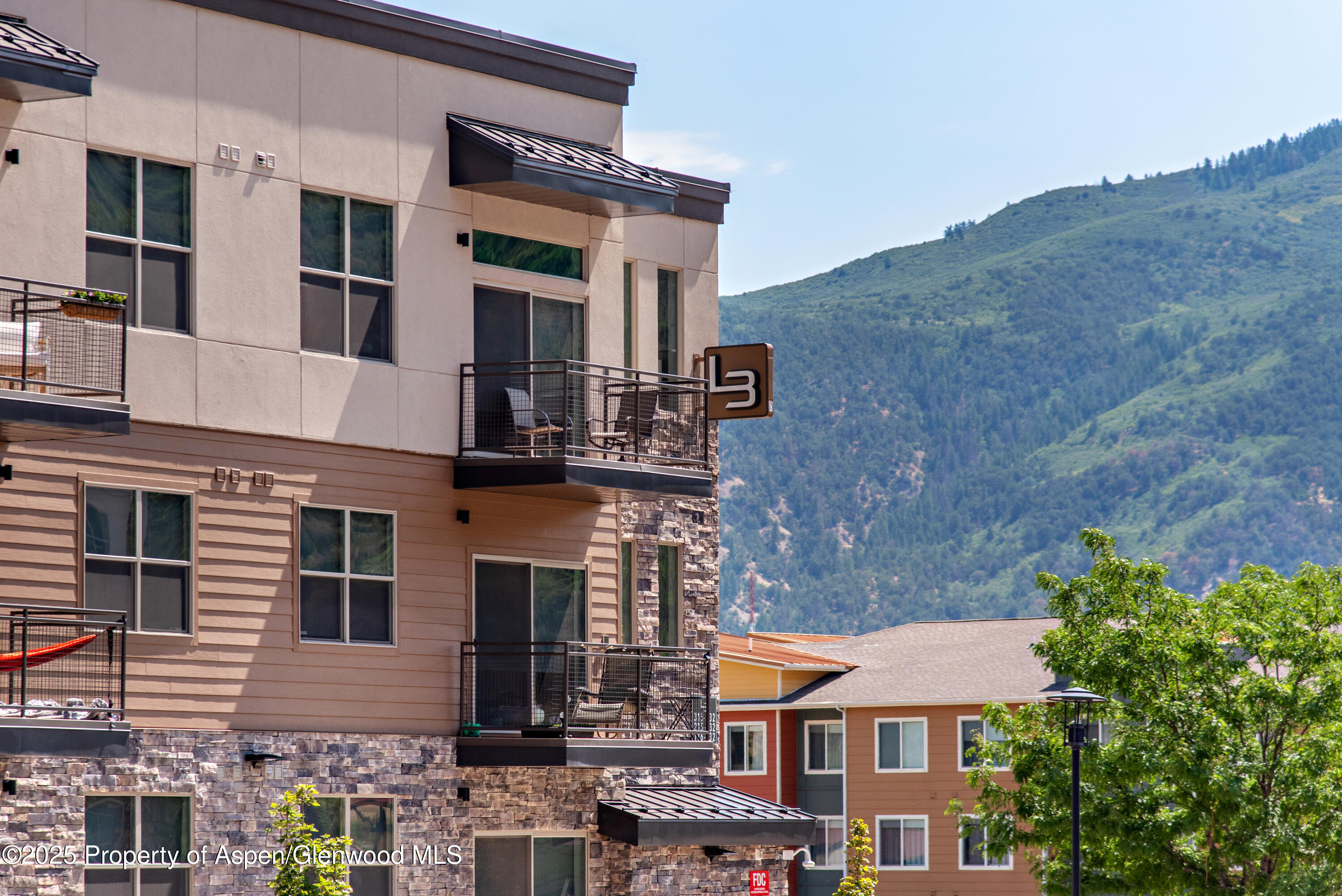


253 Wulfsohn Road #326, Glenwood Springs, CO 81601
$325,000
—
Bed
1
Bath
408
Sq Ft
Single Family
Active
Listed by
Giovanna O Kennedy
Compass Aspen
Last updated:
July 31, 2025, 08:49 PM
MLS#
189443
Source:
CO AGSMLS
About This Home
Home Facts
Single Family
1 Bath
Built in 2022
Price Summary
325,000
$796 per Sq. Ft.
MLS #:
189443
Last Updated:
July 31, 2025, 08:49 PM
Added:
2 month(s) ago
Rooms & Interior
Bathrooms
Total Bathrooms:
1
Full Bathrooms:
1
Interior
Living Area:
408 Sq. Ft.
Structure
Structure
Architectural Style:
Contemporary
Building Area:
408 Sq. Ft.
Year Built:
2022
Finances & Disclosures
Price:
$325,000
Price per Sq. Ft:
$796 per Sq. Ft.
Contact an Agent
Yes, I would like more information from Coldwell Banker. Please use and/or share my information with a Coldwell Banker agent to contact me about my real estate needs.
By clicking Contact I agree a Coldwell Banker Agent may contact me by phone or text message including by automated means and prerecorded messages about real estate services, and that I can access real estate services without providing my phone number. I acknowledge that I have read and agree to the Terms of Use and Privacy Notice.
Contact an Agent
Yes, I would like more information from Coldwell Banker. Please use and/or share my information with a Coldwell Banker agent to contact me about my real estate needs.
By clicking Contact I agree a Coldwell Banker Agent may contact me by phone or text message including by automated means and prerecorded messages about real estate services, and that I can access real estate services without providing my phone number. I acknowledge that I have read and agree to the Terms of Use and Privacy Notice.