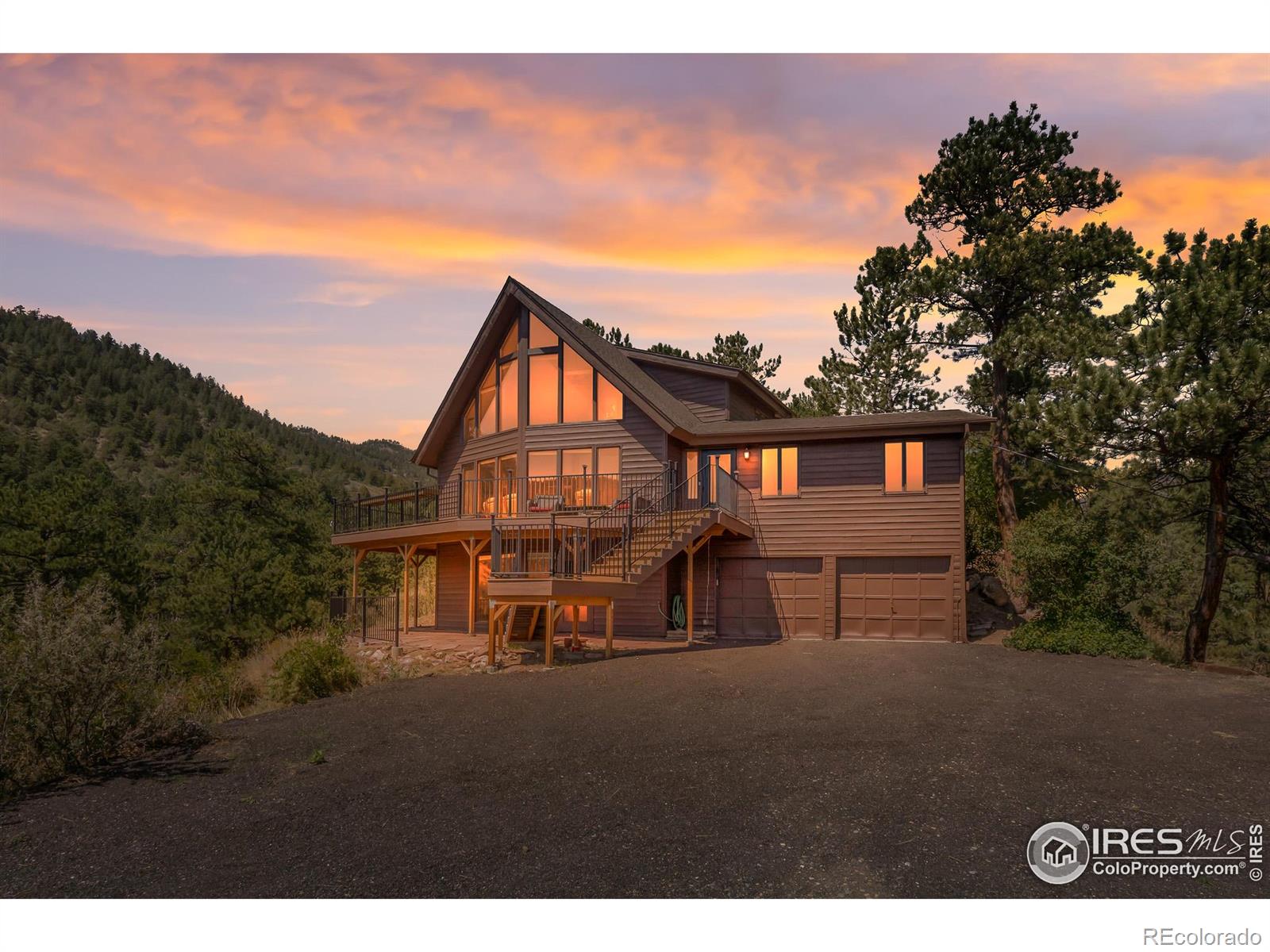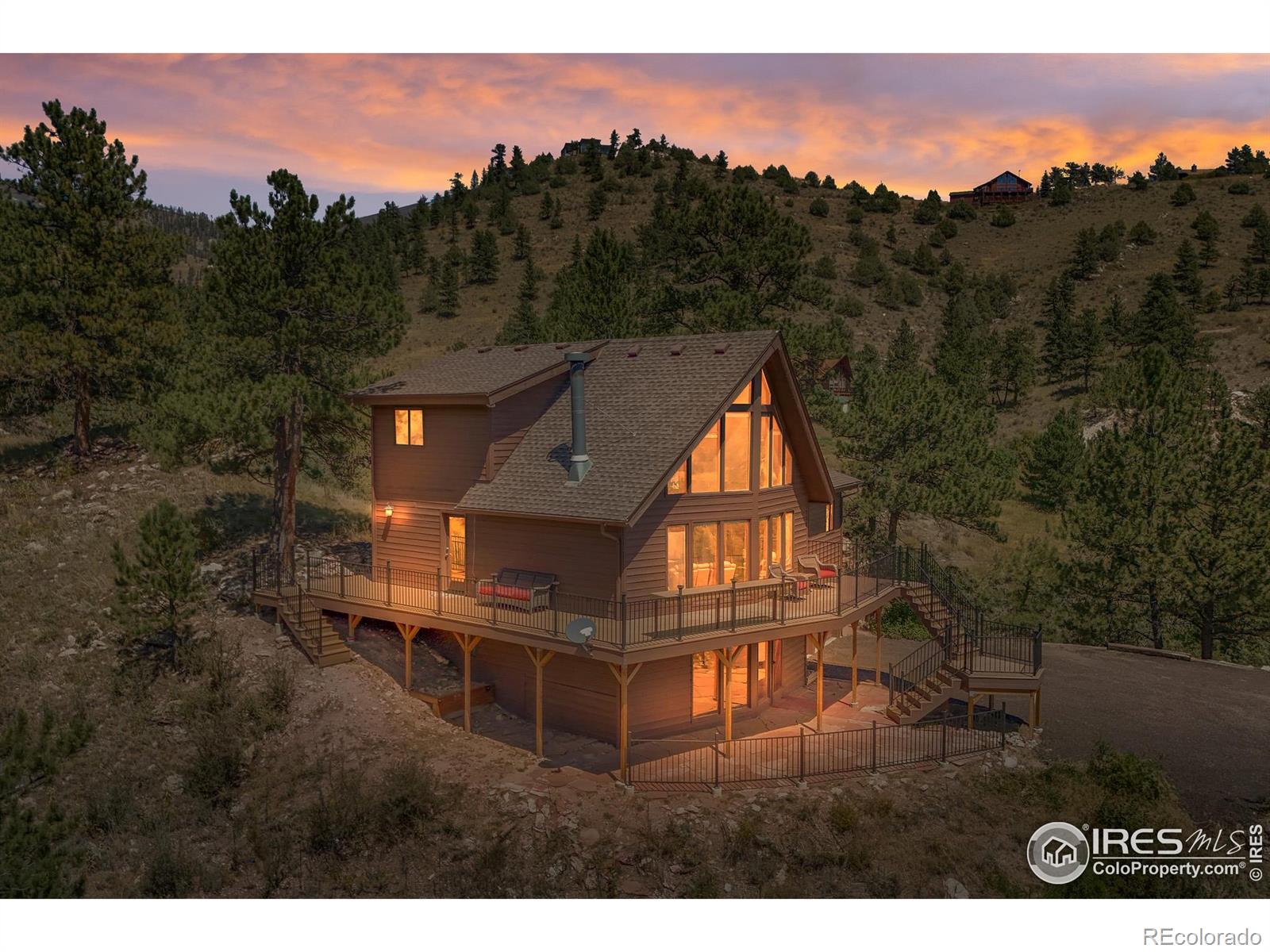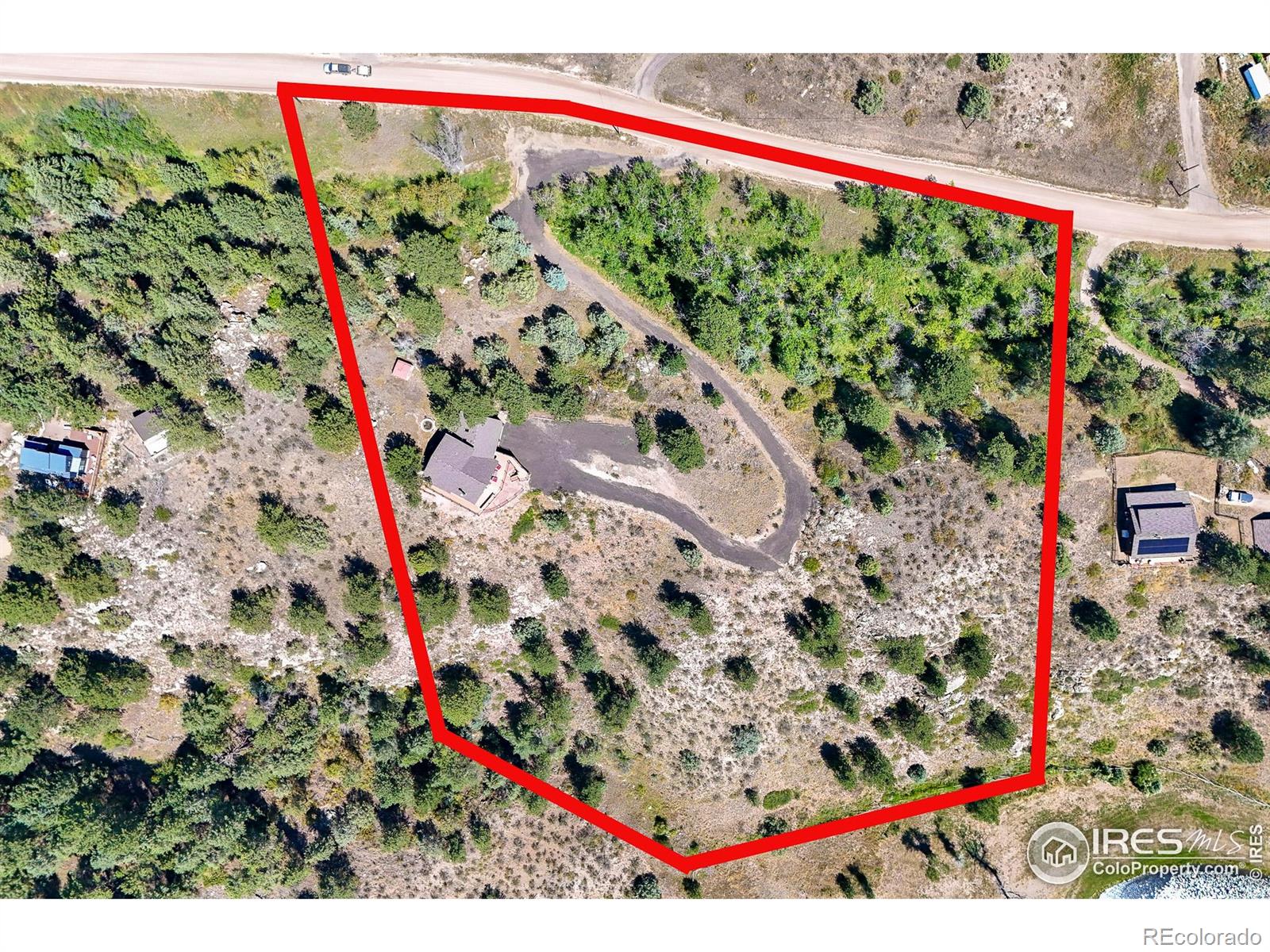


317 Dunraven Glade Road, Glen Haven, CO 80532
$885,000
4
Beds
4
Baths
2,575
Sq Ft
Single Family
Active
Listed by
Mandi Krueger
C3 Real Estate Solutions, LLC.
MLS#
IR1041784
Source:
ML
About This Home
Home Facts
Single Family
4 Baths
4 Bedrooms
Built in 1986
Price Summary
885,000
$343 per Sq. Ft.
MLS #:
IR1041784
Rooms & Interior
Bedrooms
Total Bedrooms:
4
Bathrooms
Total Bathrooms:
4
Full Bathrooms:
2
Interior
Living Area:
2,575 Sq. Ft.
Structure
Structure
Building Area:
2,575 Sq. Ft.
Year Built:
1986
Lot
Lot Size (Sq. Ft):
202,118
Finances & Disclosures
Price:
$885,000
Price per Sq. Ft:
$343 per Sq. Ft.
Contact an Agent
Yes, I would like more information from Coldwell Banker. Please use and/or share my information with a Coldwell Banker agent to contact me about my real estate needs.
By clicking Contact I agree a Coldwell Banker Agent may contact me by phone or text message including by automated means and prerecorded messages about real estate services, and that I can access real estate services without providing my phone number. I acknowledge that I have read and agree to the Terms of Use and Privacy Notice.
Contact an Agent
Yes, I would like more information from Coldwell Banker. Please use and/or share my information with a Coldwell Banker agent to contact me about my real estate needs.
By clicking Contact I agree a Coldwell Banker Agent may contact me by phone or text message including by automated means and prerecorded messages about real estate services, and that I can access real estate services without providing my phone number. I acknowledge that I have read and agree to the Terms of Use and Privacy Notice.