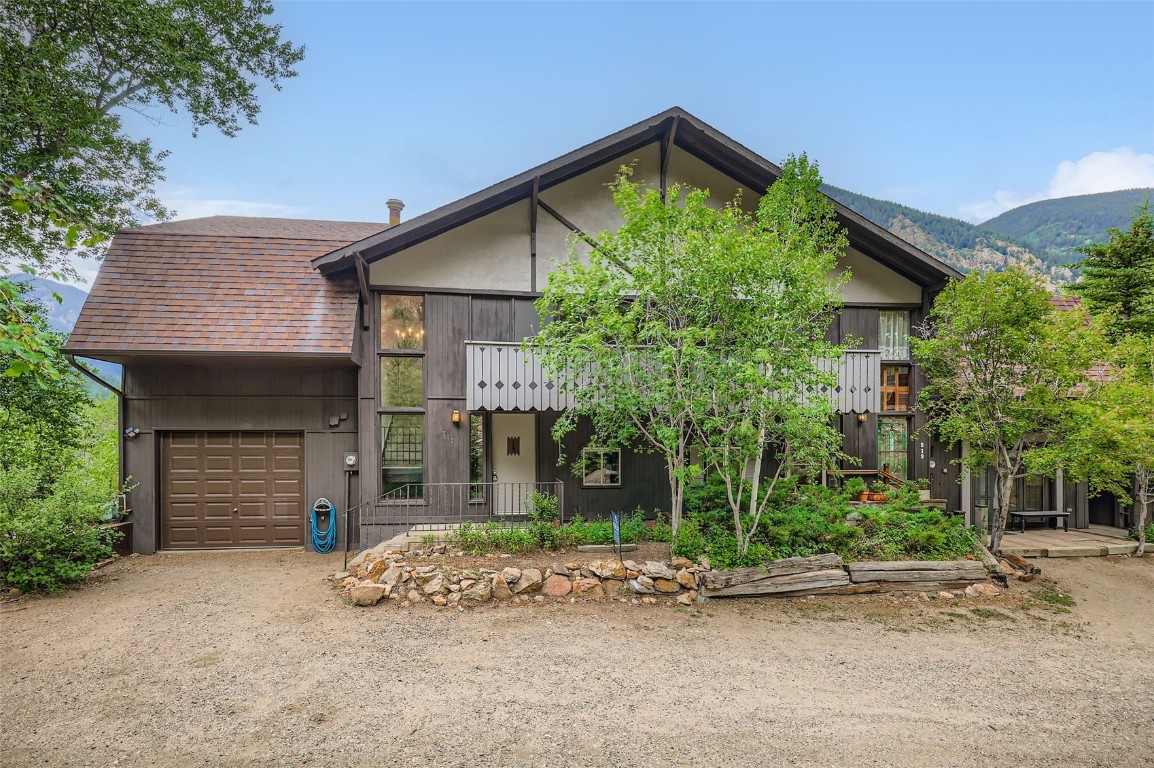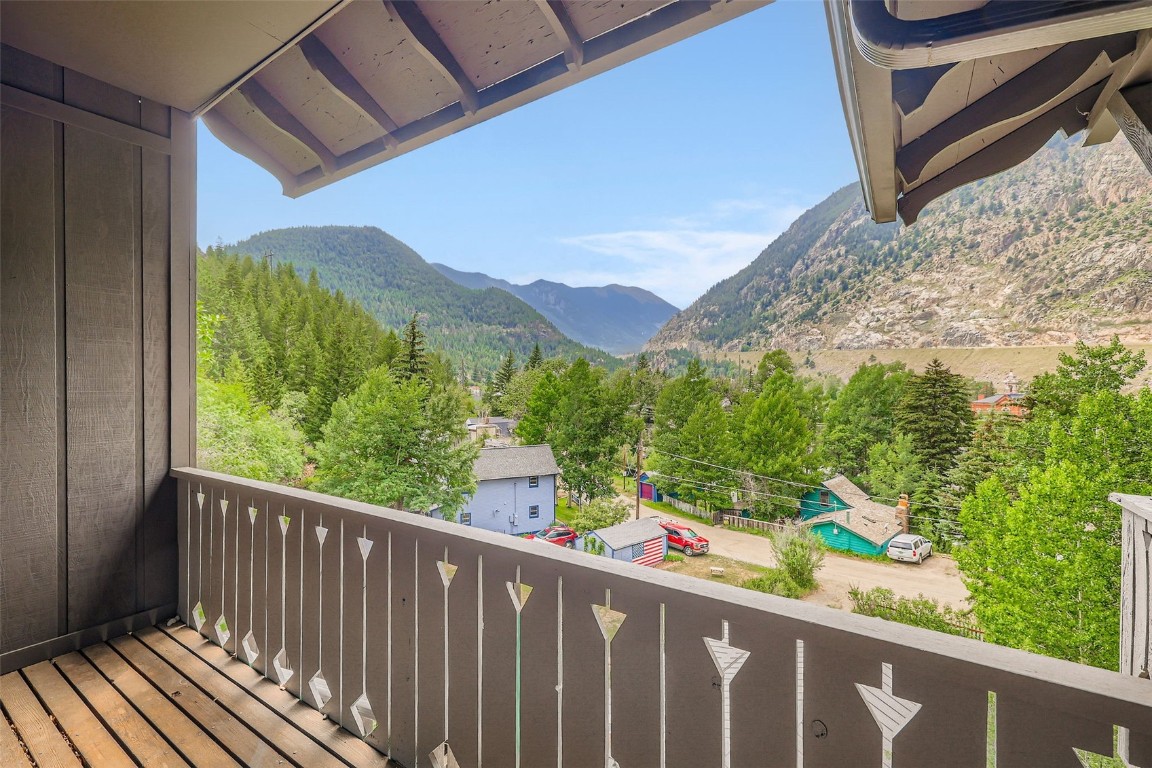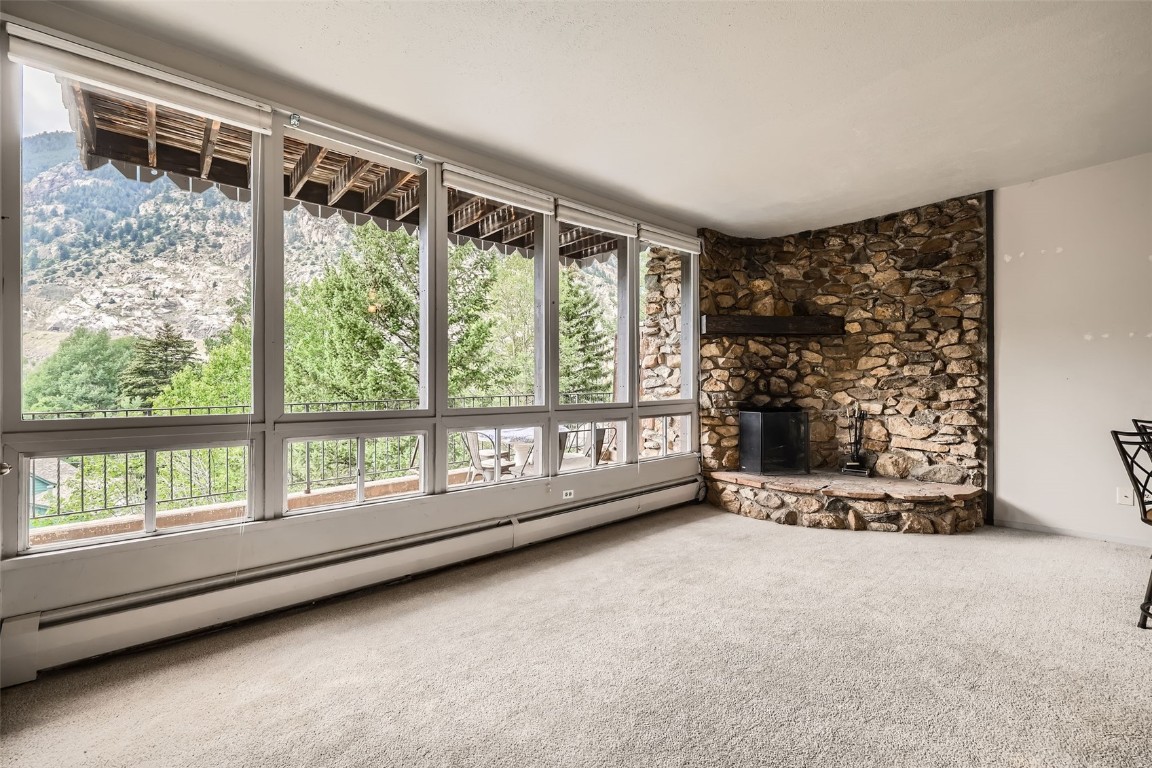


817 Valley View Drive, Georgetown, CO 80444
$518,000
3
Beds
2
Baths
1,600
Sq Ft
Multi-Family
Pending
Listed by
Sharon Rossino
Two Rivers Real Estate
303-569-5155
Last updated:
September 12, 2025, 06:41 PM
MLS#
S1061316
Source:
CO SAR
About This Home
Home Facts
Multi-Family
2 Baths
3 Bedrooms
Built in 1961
Price Summary
518,000
$323 per Sq. Ft.
MLS #:
S1061316
Last Updated:
September 12, 2025, 06:41 PM
Added:
2 month(s) ago
Rooms & Interior
Bedrooms
Total Bedrooms:
3
Bathrooms
Total Bathrooms:
2
Full Bathrooms:
1
Interior
Living Area:
1,600 Sq. Ft.
Structure
Structure
Building Area:
1,600 Sq. Ft.
Year Built:
1961
Lot
Lot Size (Sq. Ft):
76,230,000
Finances & Disclosures
Price:
$518,000
Price per Sq. Ft:
$323 per Sq. Ft.
Contact an Agent
Yes, I would like more information from Coldwell Banker. Please use and/or share my information with a Coldwell Banker agent to contact me about my real estate needs.
By clicking Contact I agree a Coldwell Banker Agent may contact me by phone or text message including by automated means and prerecorded messages about real estate services, and that I can access real estate services without providing my phone number. I acknowledge that I have read and agree to the Terms of Use and Privacy Notice.
Contact an Agent
Yes, I would like more information from Coldwell Banker. Please use and/or share my information with a Coldwell Banker agent to contact me about my real estate needs.
By clicking Contact I agree a Coldwell Banker Agent may contact me by phone or text message including by automated means and prerecorded messages about real estate services, and that I can access real estate services without providing my phone number. I acknowledge that I have read and agree to the Terms of Use and Privacy Notice.