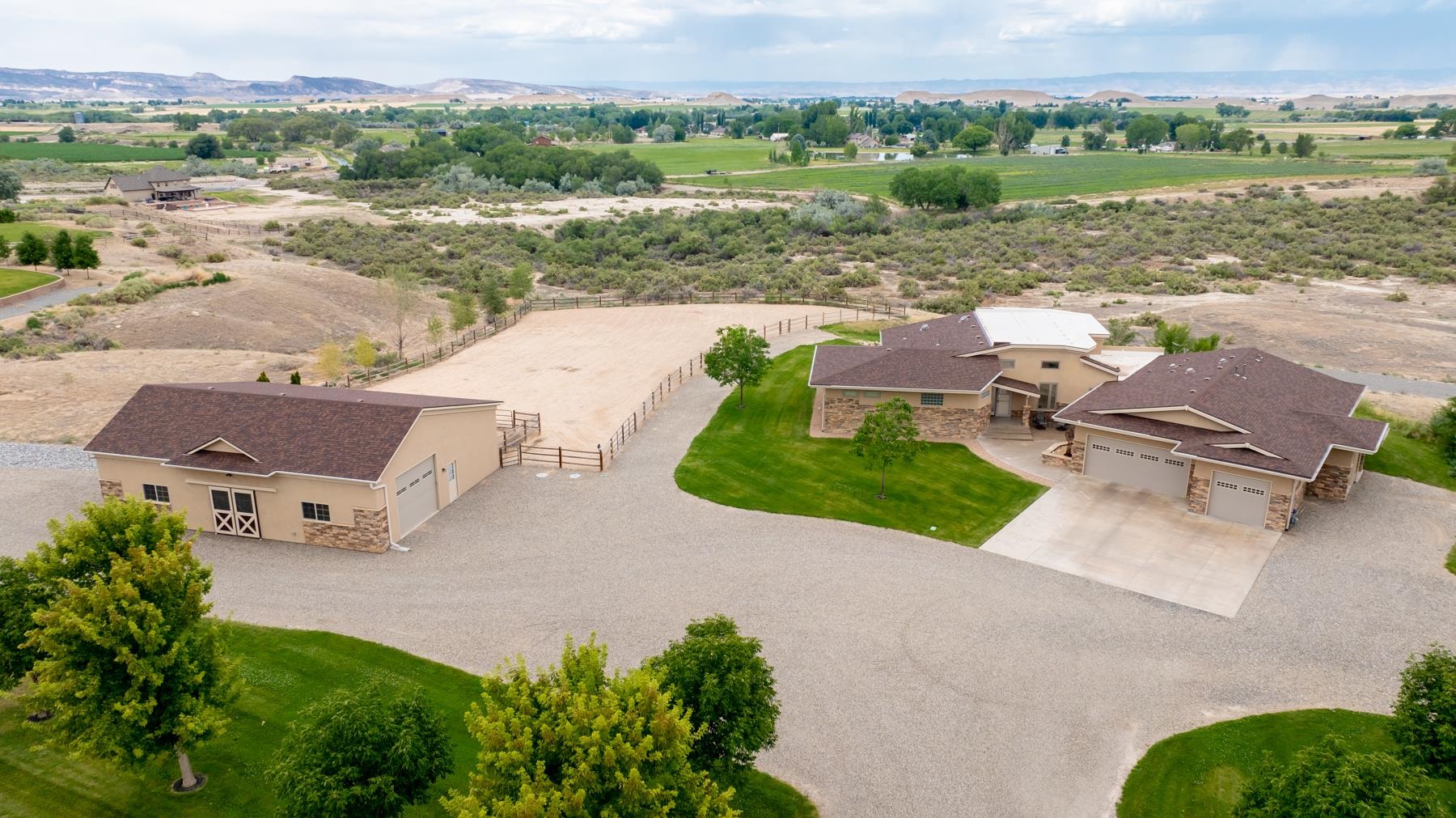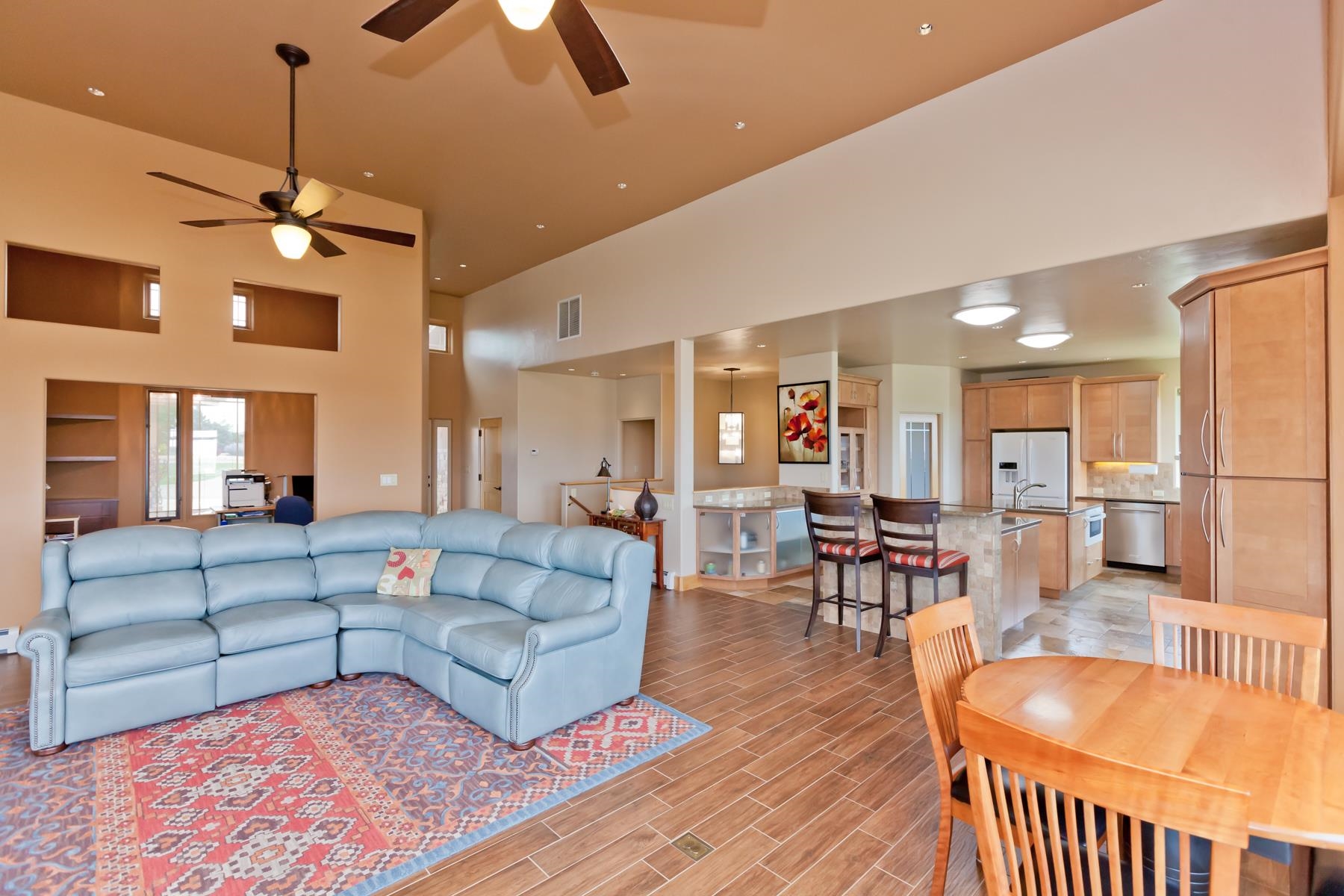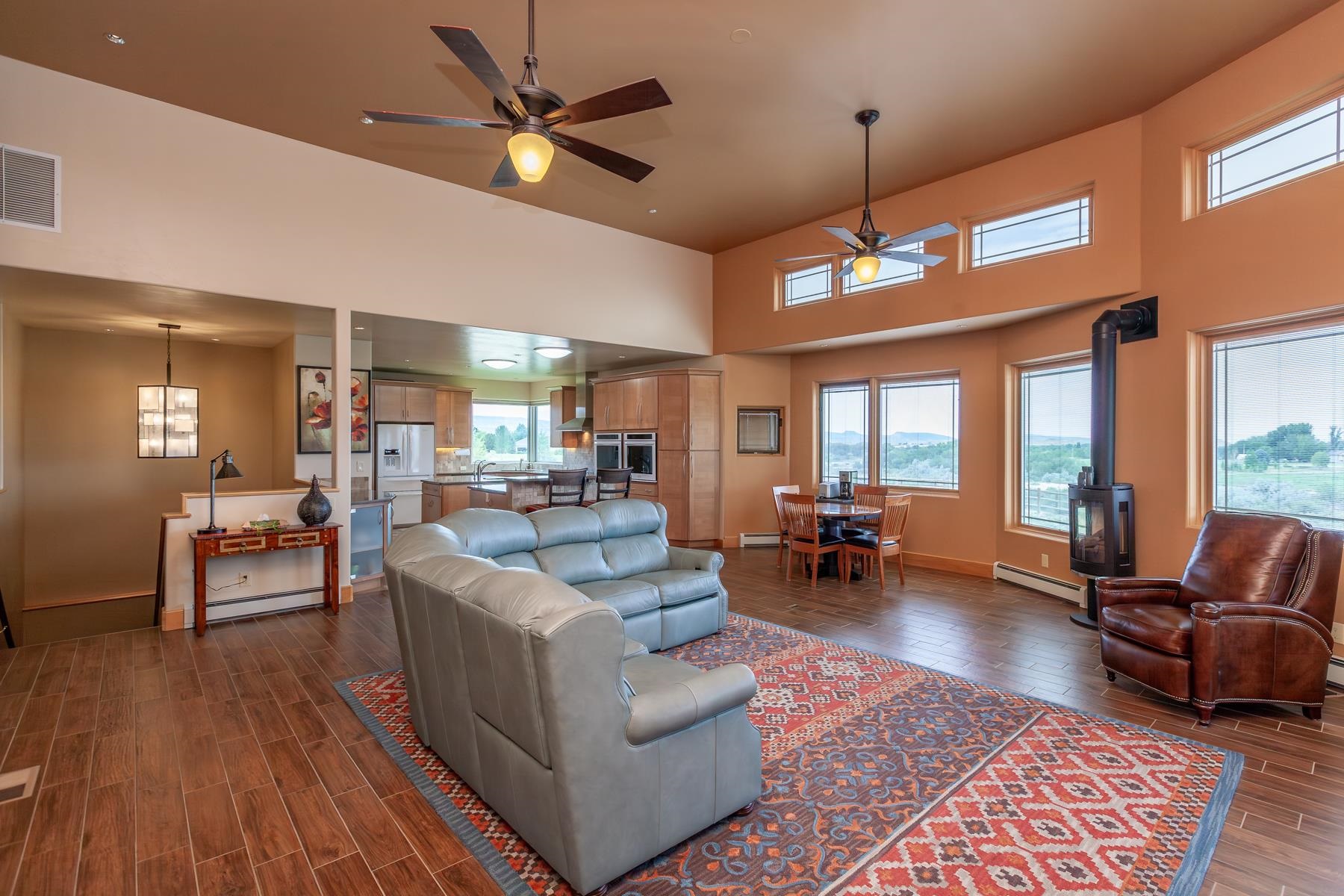1381 Horseshoe Drive, Fruita, CO 81521
$1,400,000
4
Beds
5
Baths
3,890
Sq Ft
Single Family
Active
Listed by
Brandon Palmer
RE/MAX 4000, Inc
970-241-4000
Last updated:
July 18, 2025, 10:02 PM
MLS#
20253465
Source:
CO GJARA
About This Home
Home Facts
Single Family
5 Baths
4 Bedrooms
Built in 2012
Price Summary
1,400,000
$359 per Sq. Ft.
MLS #:
20253465
Last Updated:
July 18, 2025, 10:02 PM
Added:
20 day(s) ago
Rooms & Interior
Bedrooms
Total Bedrooms:
4
Bathrooms
Total Bathrooms:
5
Full Bathrooms:
5
Interior
Living Area:
3,890 Sq. Ft.
Structure
Structure
Building Area:
3,890 Sq. Ft.
Year Built:
2012
Lot
Lot Size (Sq. Ft):
155,073
Finances & Disclosures
Price:
$1,400,000
Price per Sq. Ft:
$359 per Sq. Ft.
Contact an Agent
Yes, I would like more information from Coldwell Banker. Please use and/or share my information with a Coldwell Banker agent to contact me about my real estate needs.
By clicking Contact I agree a Coldwell Banker Agent may contact me by phone or text message including by automated means and prerecorded messages about real estate services, and that I can access real estate services without providing my phone number. I acknowledge that I have read and agree to the Terms of Use and Privacy Notice.
Contact an Agent
Yes, I would like more information from Coldwell Banker. Please use and/or share my information with a Coldwell Banker agent to contact me about my real estate needs.
By clicking Contact I agree a Coldwell Banker Agent may contact me by phone or text message including by automated means and prerecorded messages about real estate services, and that I can access real estate services without providing my phone number. I acknowledge that I have read and agree to the Terms of Use and Privacy Notice.


