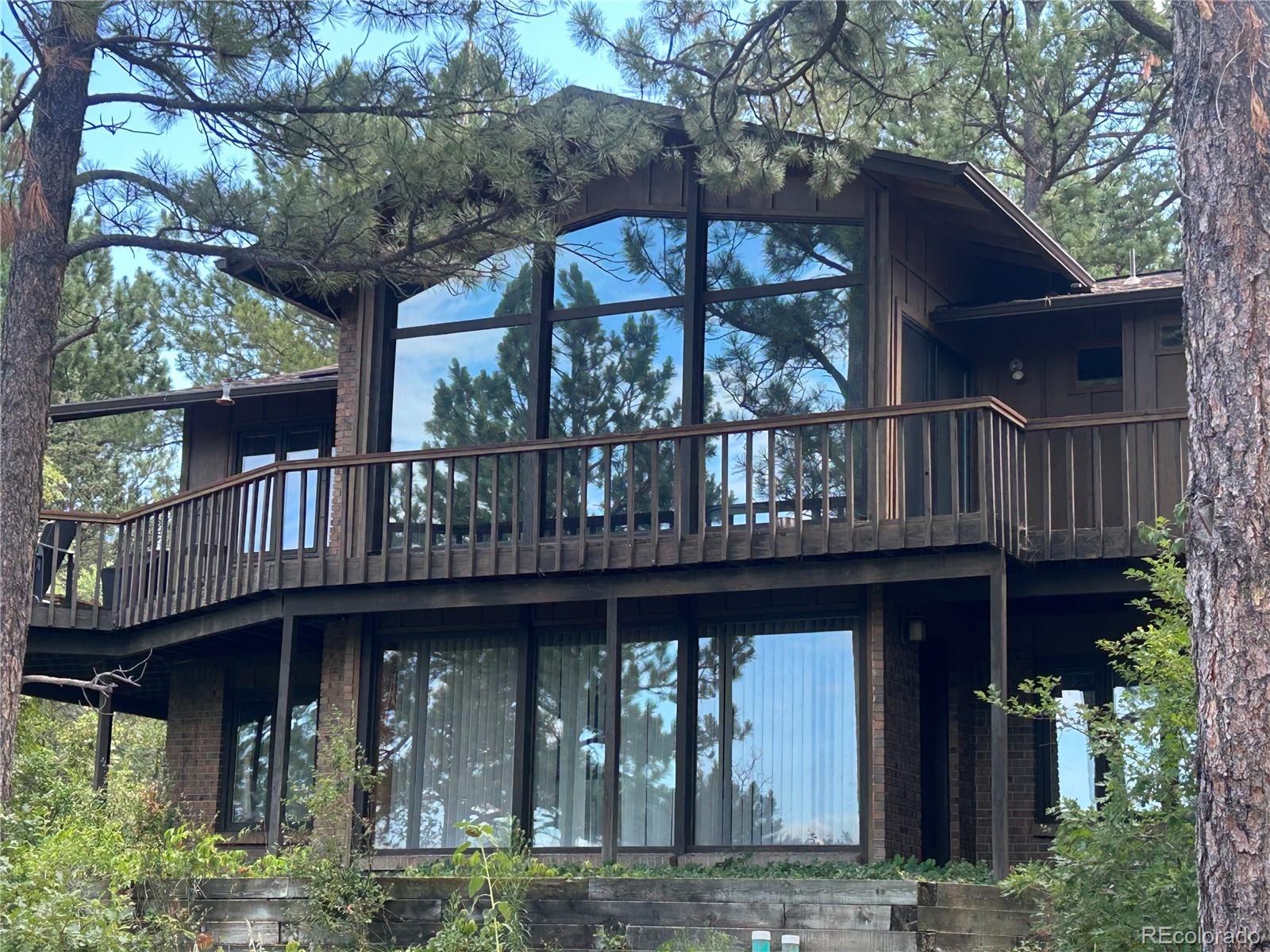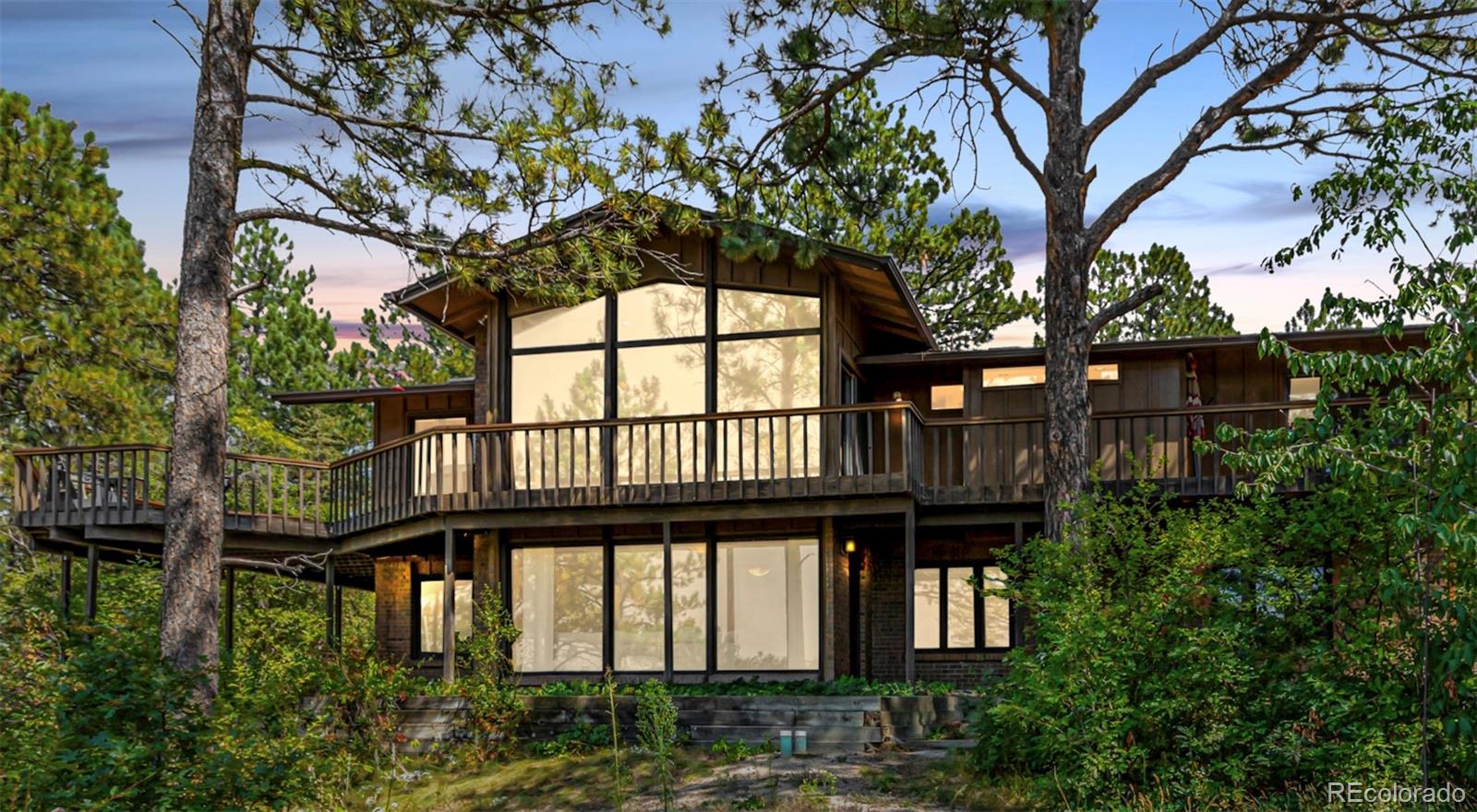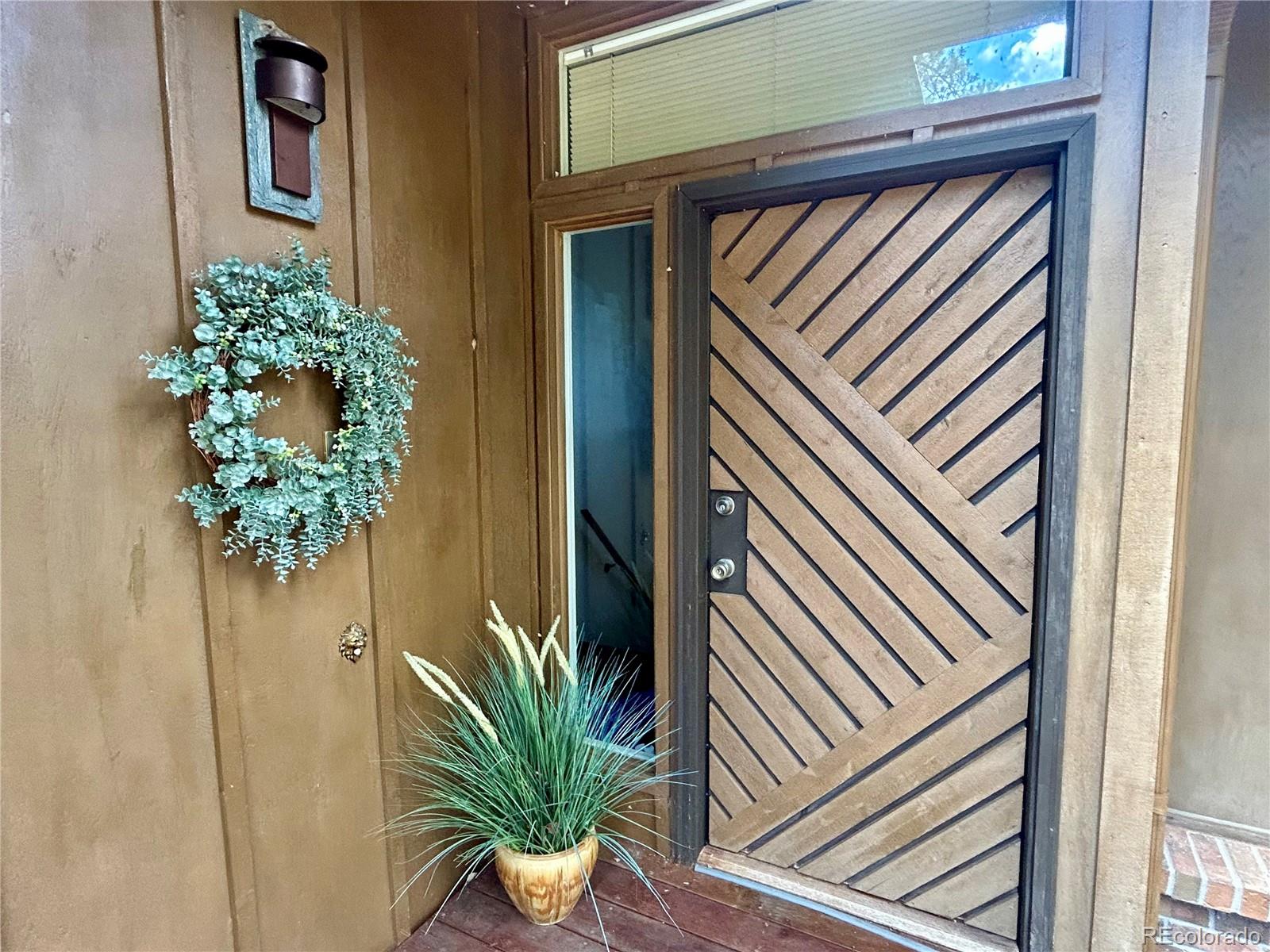9142 Warriors Mark Drive, Franktown, CO 80116
$949,000
3
Beds
3
Baths
3,246
Sq Ft
Single Family
Active
Listed by
Molly Krenz
Blue Picket Realty
MLS#
5896475
Source:
ML
About This Home
Home Facts
Single Family
3 Baths
3 Bedrooms
Built in 1971
Price Summary
949,000
$292 per Sq. Ft.
MLS #:
5896475
Rooms & Interior
Bedrooms
Total Bedrooms:
3
Bathrooms
Total Bathrooms:
3
Full Bathrooms:
1
Interior
Living Area:
3,246 Sq. Ft.
Structure
Structure
Architectural Style:
Mid-Century Modern, Mountain Contemporary
Building Area:
3,246 Sq. Ft.
Year Built:
1971
Lot
Lot Size (Sq. Ft):
243,500
Finances & Disclosures
Price:
$949,000
Price per Sq. Ft:
$292 per Sq. Ft.
Contact an Agent
Yes, I would like more information from Coldwell Banker. Please use and/or share my information with a Coldwell Banker agent to contact me about my real estate needs.
By clicking Contact I agree a Coldwell Banker Agent may contact me by phone or text message including by automated means and prerecorded messages about real estate services, and that I can access real estate services without providing my phone number. I acknowledge that I have read and agree to the Terms of Use and Privacy Notice.
Contact an Agent
Yes, I would like more information from Coldwell Banker. Please use and/or share my information with a Coldwell Banker agent to contact me about my real estate needs.
By clicking Contact I agree a Coldwell Banker Agent may contact me by phone or text message including by automated means and prerecorded messages about real estate services, and that I can access real estate services without providing my phone number. I acknowledge that I have read and agree to the Terms of Use and Privacy Notice.


