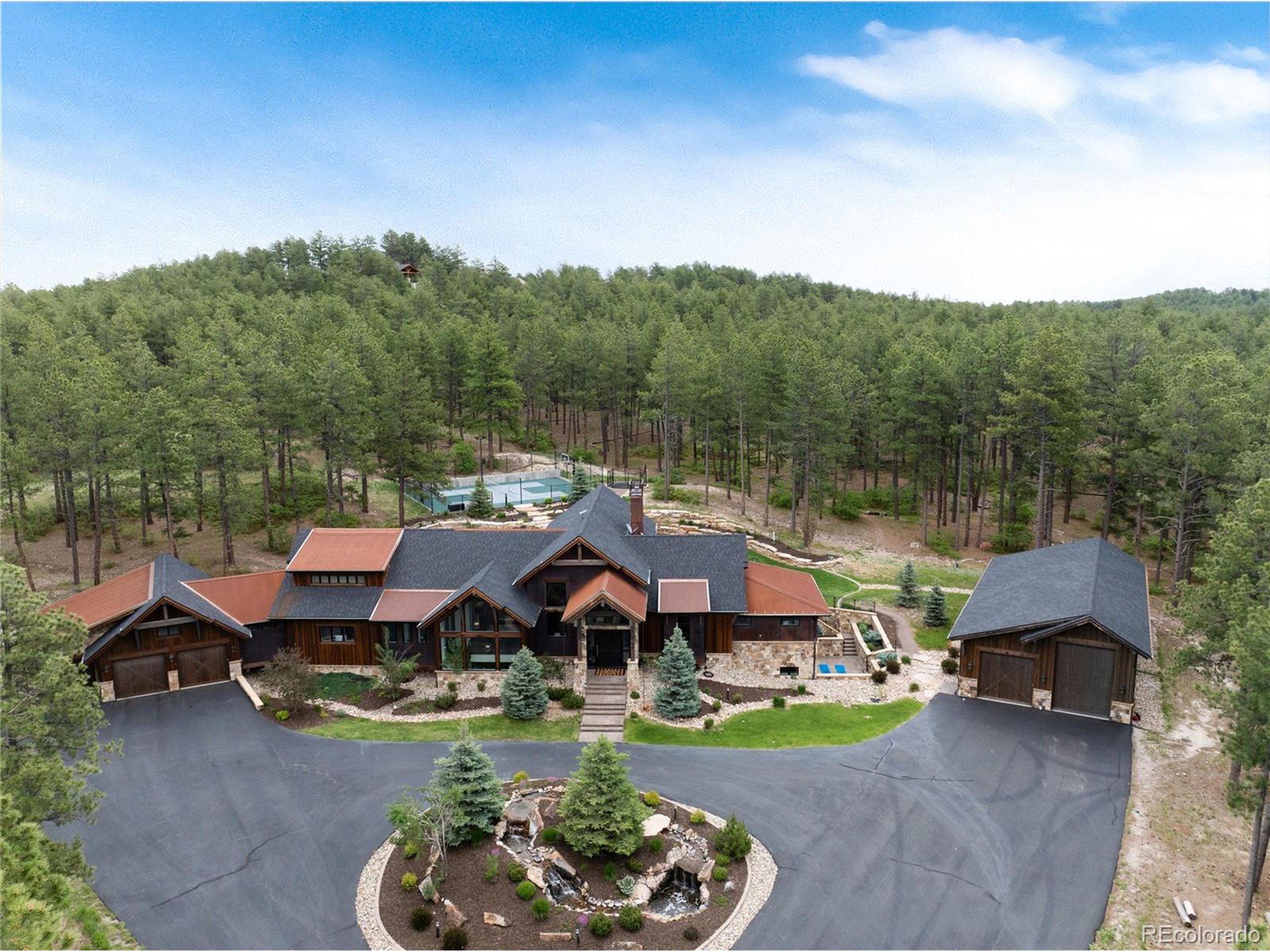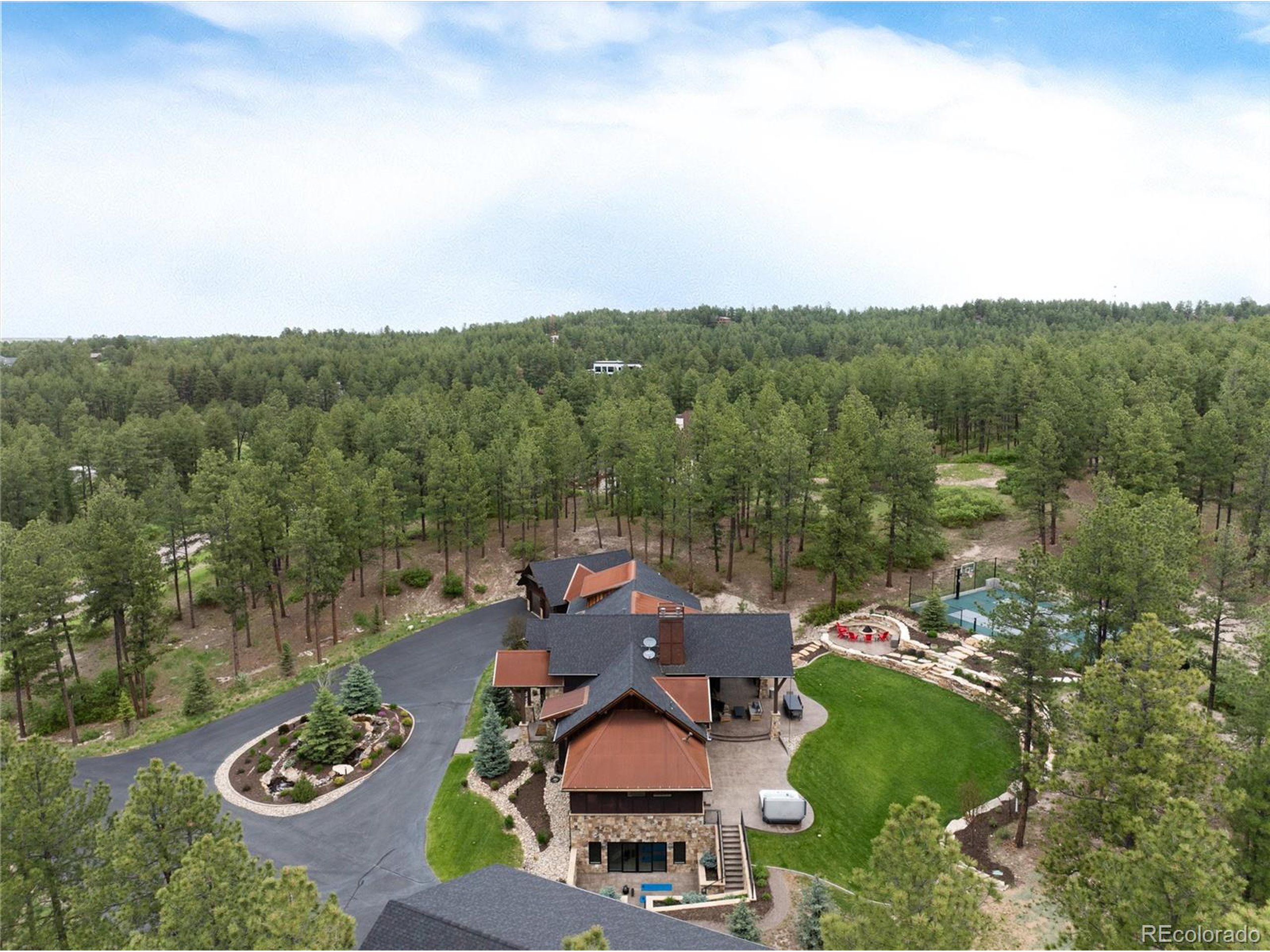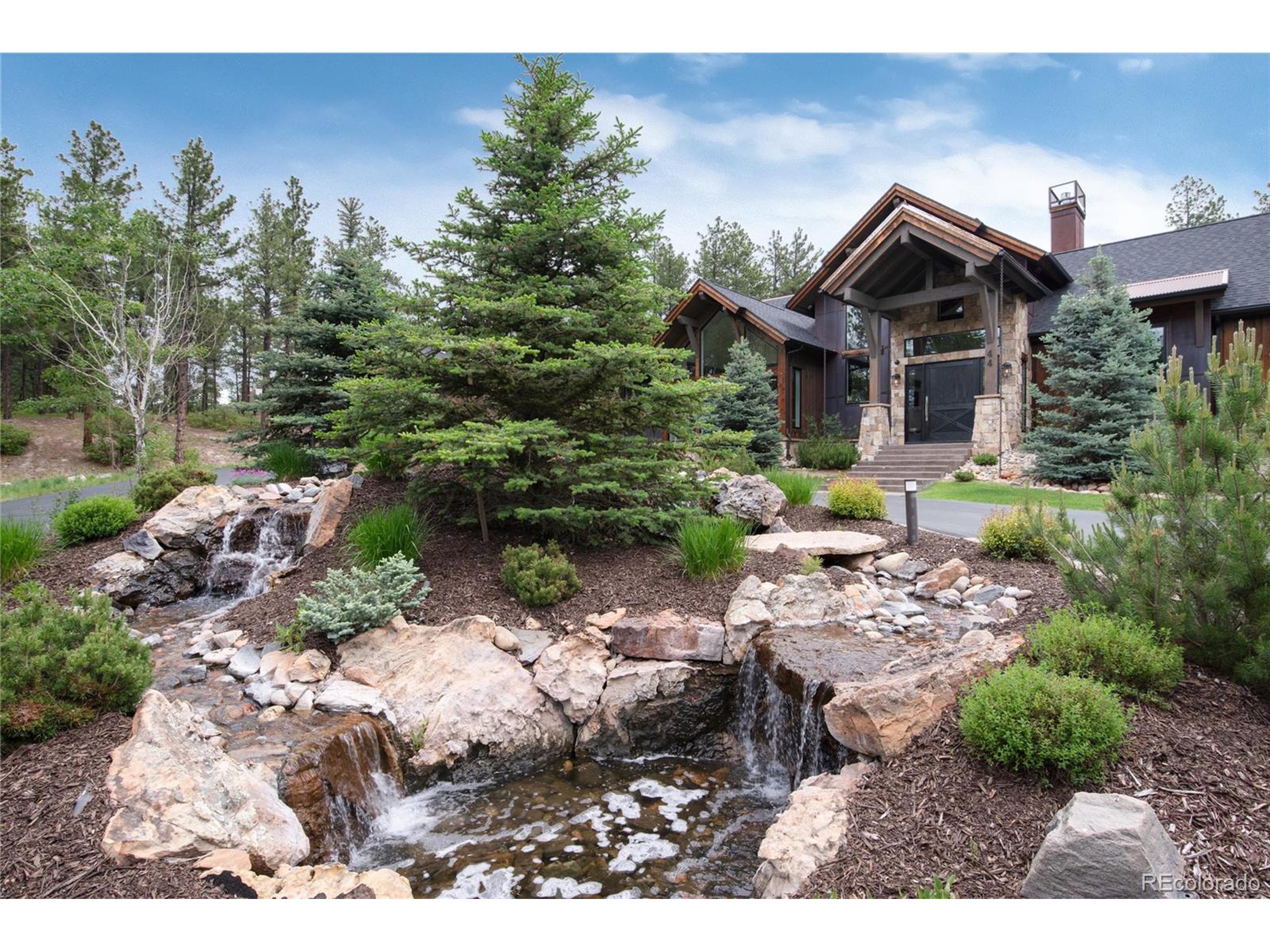


44 N Big Meadow Trl, Franktown, CO 80116
Active
Listed by
Steve Nickerson
Real Broker, LLC. Dba Real
720-807-2890
Last updated:
June 12, 2025, 02:54 PM
MLS#
5964852
Source:
IRES
About This Home
Home Facts
Single Family
6 Baths
5 Bedrooms
Built in 2018
Price Summary
3,995,000
$519 per Sq. Ft.
MLS #:
5964852
Last Updated:
June 12, 2025, 02:54 PM
Added:
11 day(s) ago
Rooms & Interior
Bedrooms
Total Bedrooms:
5
Bathrooms
Total Bathrooms:
6
Full Bathrooms:
3
Interior
Living Area:
7,691 Sq. Ft.
Structure
Structure
Architectural Style:
Chalet, Ranch, Residential-Detached
Building Area:
3,968 Sq. Ft.
Year Built:
2018
Lot
Lot Size (Sq. Ft):
181,645
Finances & Disclosures
Price:
$3,995,000
Price per Sq. Ft:
$519 per Sq. Ft.
Contact an Agent
Yes, I would like more information from Coldwell Banker. Please use and/or share my information with a Coldwell Banker agent to contact me about my real estate needs.
By clicking Contact I agree a Coldwell Banker Agent may contact me by phone or text message including by automated means and prerecorded messages about real estate services, and that I can access real estate services without providing my phone number. I acknowledge that I have read and agree to the Terms of Use and Privacy Notice.
Contact an Agent
Yes, I would like more information from Coldwell Banker. Please use and/or share my information with a Coldwell Banker agent to contact me about my real estate needs.
By clicking Contact I agree a Coldwell Banker Agent may contact me by phone or text message including by automated means and prerecorded messages about real estate services, and that I can access real estate services without providing my phone number. I acknowledge that I have read and agree to the Terms of Use and Privacy Notice.