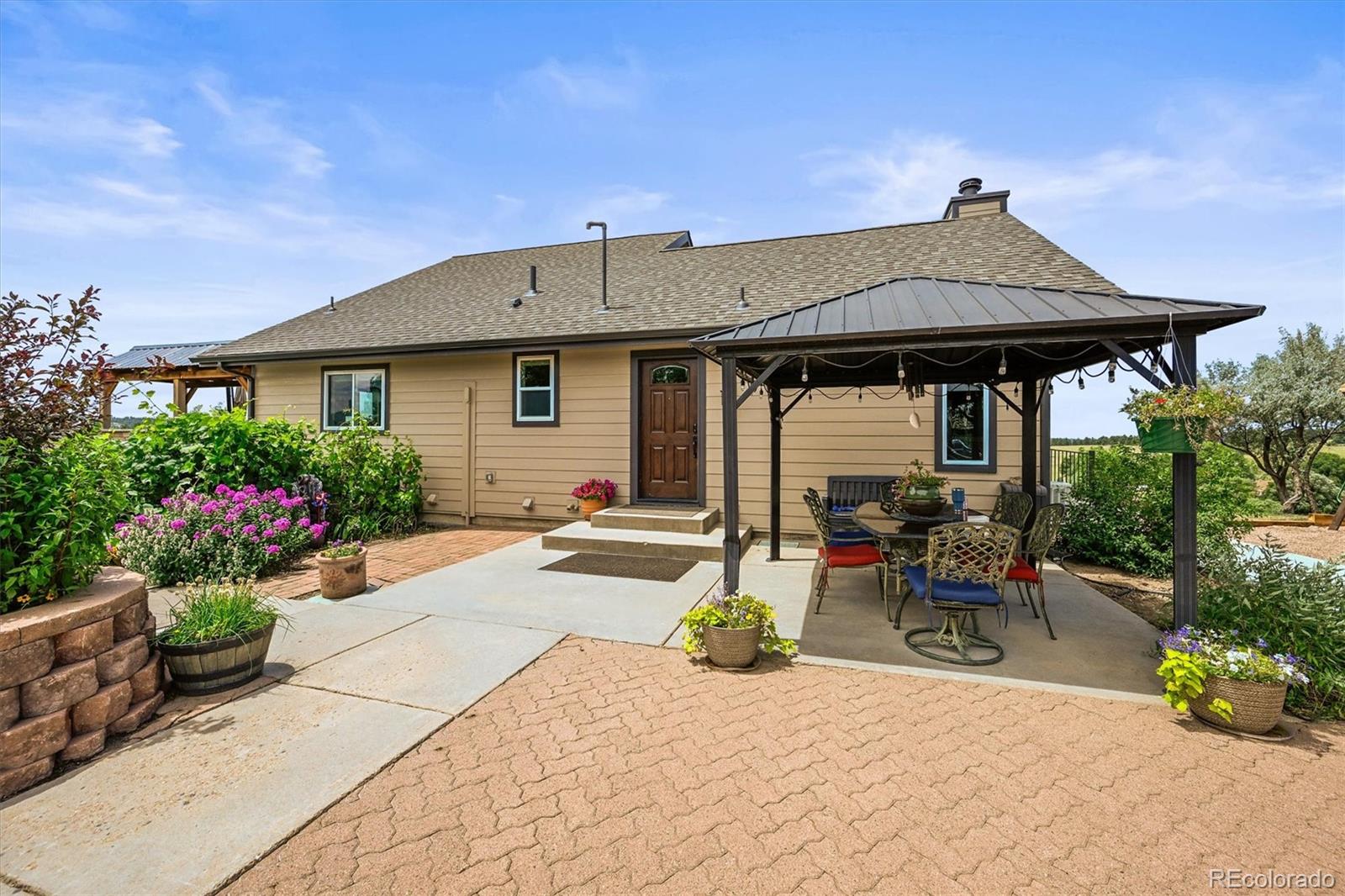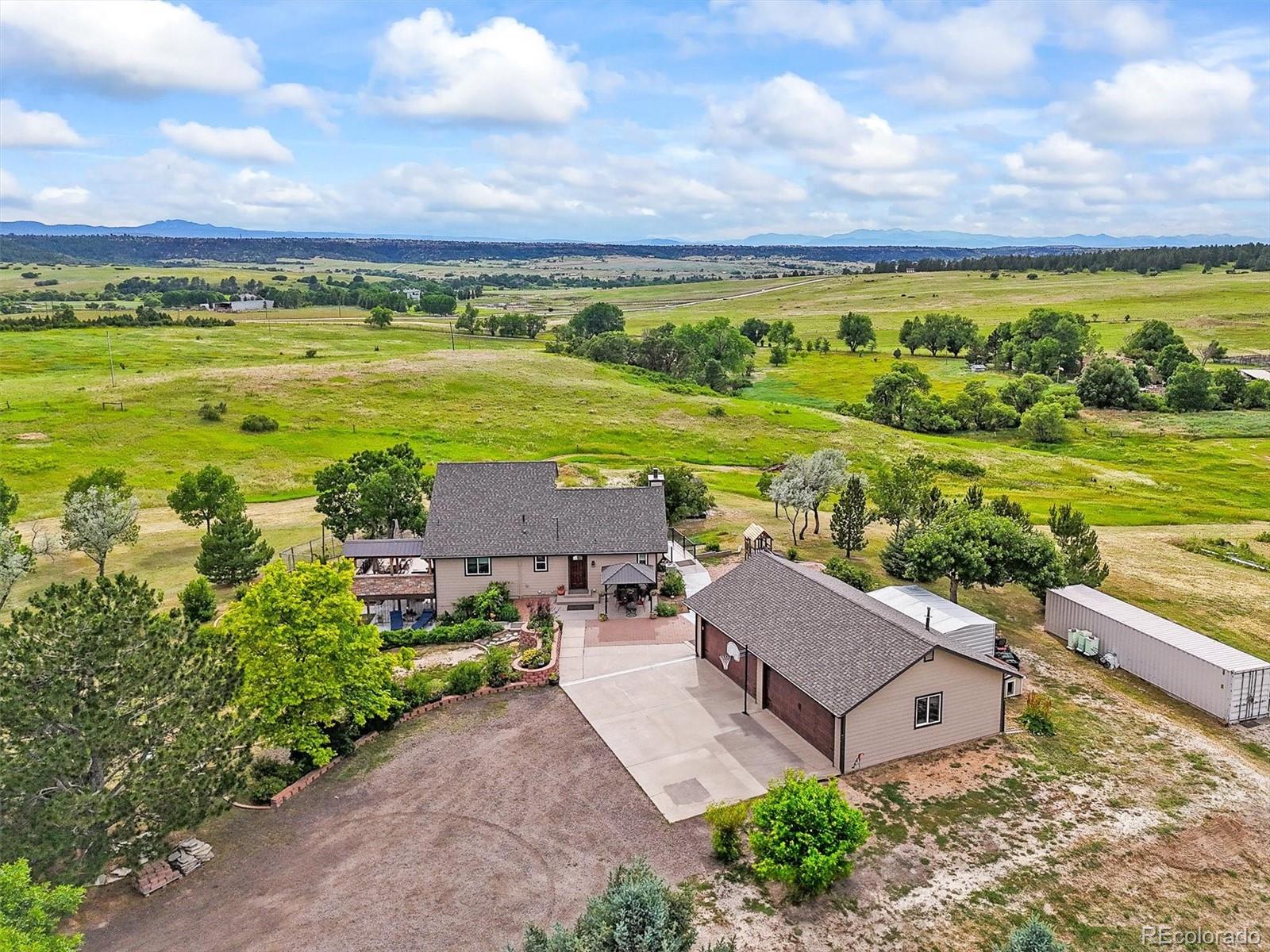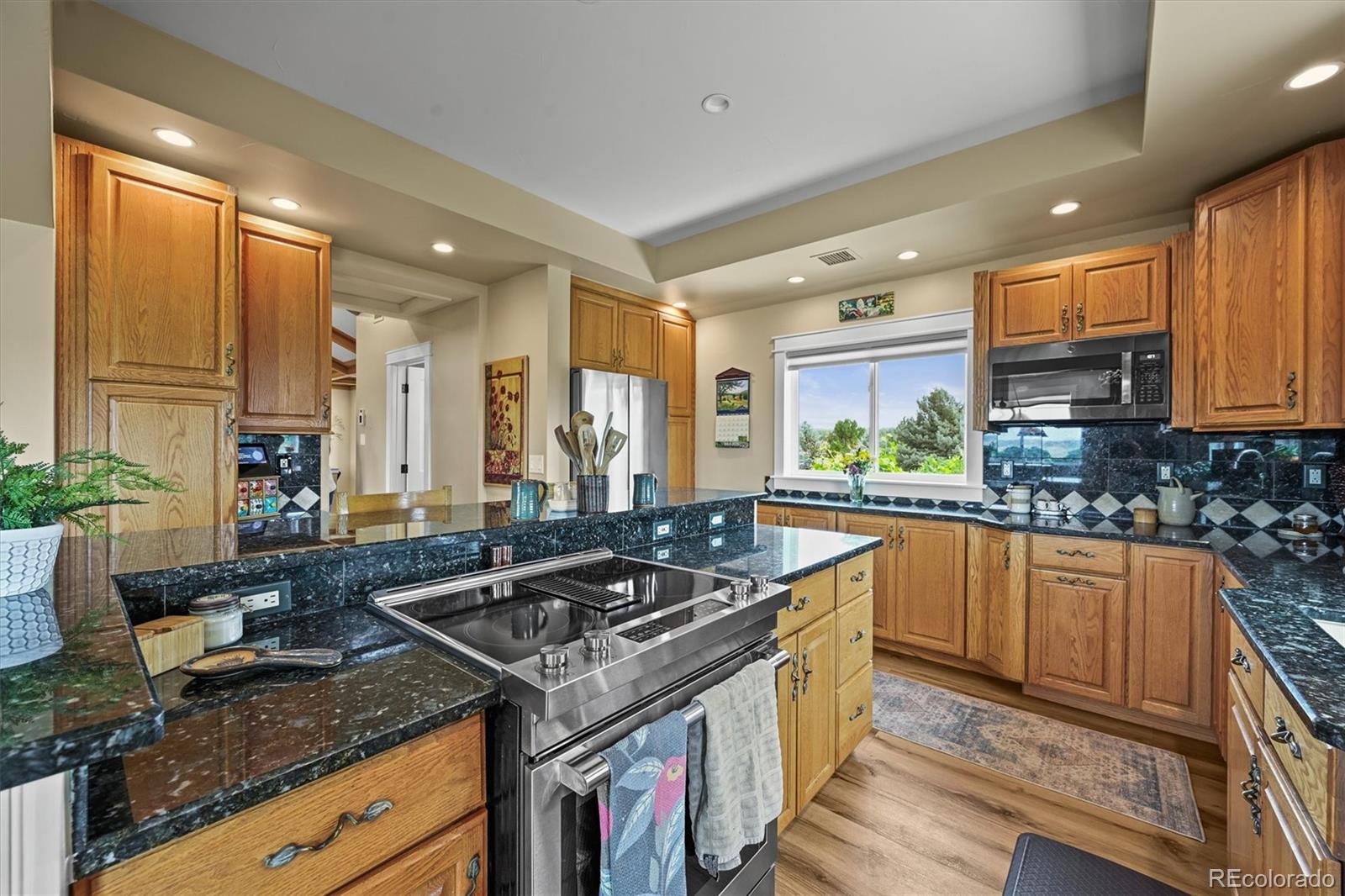


400 N Russellville Road, Franktown, CO 80116
Pending
Listed by
Kimberly Wills
Brenton Hanes
Berkshire Hathaway HomeServices Colorado Real Estate, LLC.
Berkshire Hathaway HomeServices Colorado, LLC. - Highlands Ranch Real Estate
MLS#
3934659
Source:
ML
About This Home
Home Facts
Single Family
3 Baths
3 Bedrooms
Built in 1980
Price Summary
1,050,000
$414 per Sq. Ft.
MLS #:
3934659
Rooms & Interior
Bedrooms
Total Bedrooms:
3
Bathrooms
Total Bathrooms:
3
Full Bathrooms:
1
Interior
Living Area:
2,532 Sq. Ft.
Structure
Structure
Building Area:
2,532 Sq. Ft.
Year Built:
1980
Lot
Lot Size (Sq. Ft):
622,908
Finances & Disclosures
Price:
$1,050,000
Price per Sq. Ft:
$414 per Sq. Ft.
Contact an Agent
Yes, I would like more information from Coldwell Banker. Please use and/or share my information with a Coldwell Banker agent to contact me about my real estate needs.
By clicking Contact I agree a Coldwell Banker Agent may contact me by phone or text message including by automated means and prerecorded messages about real estate services, and that I can access real estate services without providing my phone number. I acknowledge that I have read and agree to the Terms of Use and Privacy Notice.
Contact an Agent
Yes, I would like more information from Coldwell Banker. Please use and/or share my information with a Coldwell Banker agent to contact me about my real estate needs.
By clicking Contact I agree a Coldwell Banker Agent may contact me by phone or text message including by automated means and prerecorded messages about real estate services, and that I can access real estate services without providing my phone number. I acknowledge that I have read and agree to the Terms of Use and Privacy Notice.