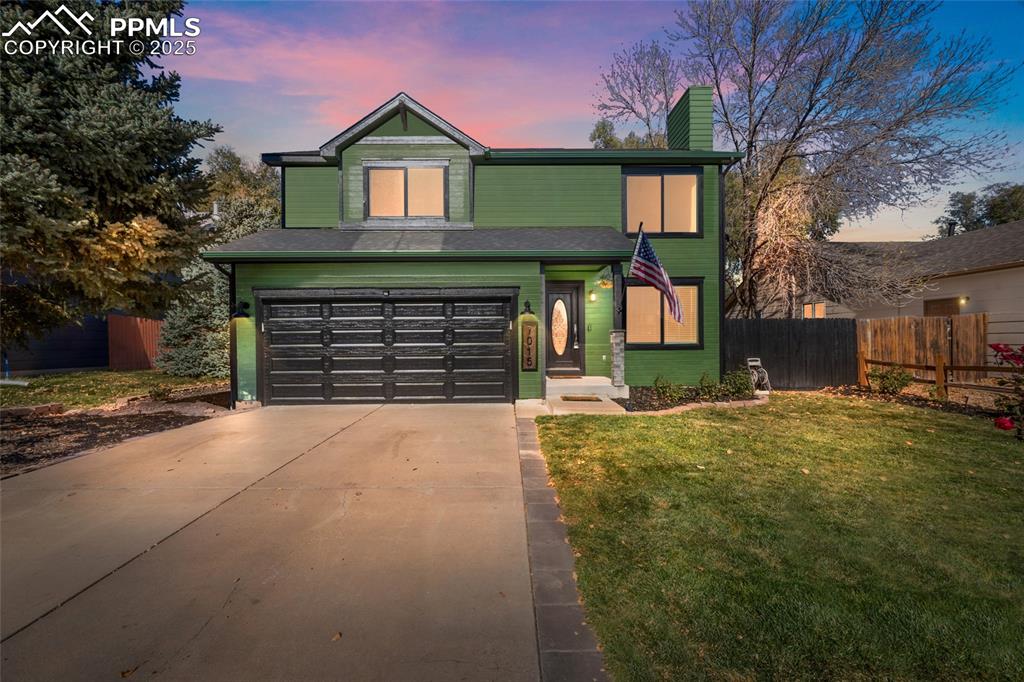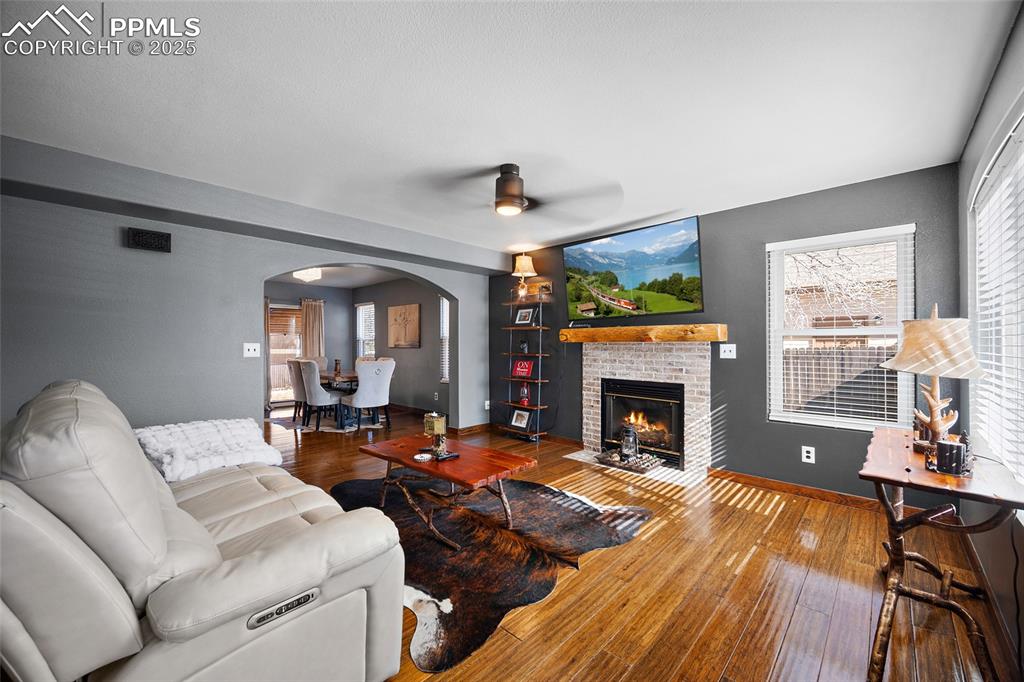


7015 Reunion Circle, Fountain, CO 80817
$460,000
4
Beds
4
Baths
2,486
Sq Ft
Single Family
Active
Listed by
Marisa Lindsay
eXp Realty LLC.
Last updated:
November 2, 2025, 09:35 PM
MLS#
3394726
Source:
CO PPAR
About This Home
Home Facts
Single Family
4 Baths
4 Bedrooms
Built in 1999
Price Summary
460,000
$185 per Sq. Ft.
MLS #:
3394726
Last Updated:
November 2, 2025, 09:35 PM
Rooms & Interior
Bedrooms
Total Bedrooms:
4
Bathrooms
Total Bathrooms:
4
Full Bathrooms:
2
Interior
Living Area:
2,486 Sq. Ft.
Structure
Structure
Building Area:
2,486 Sq. Ft.
Year Built:
1999
Lot
Lot Size (Sq. Ft):
5,797
Finances & Disclosures
Price:
$460,000
Price per Sq. Ft:
$185 per Sq. Ft.
Contact an Agent
Yes, I would like more information from Coldwell Banker. Please use and/or share my information with a Coldwell Banker agent to contact me about my real estate needs.
By clicking Contact I agree a Coldwell Banker Agent may contact me by phone or text message including by automated means and prerecorded messages about real estate services, and that I can access real estate services without providing my phone number. I acknowledge that I have read and agree to the Terms of Use and Privacy Notice.
Contact an Agent
Yes, I would like more information from Coldwell Banker. Please use and/or share my information with a Coldwell Banker agent to contact me about my real estate needs.
By clicking Contact I agree a Coldwell Banker Agent may contact me by phone or text message including by automated means and prerecorded messages about real estate services, and that I can access real estate services without providing my phone number. I acknowledge that I have read and agree to the Terms of Use and Privacy Notice.