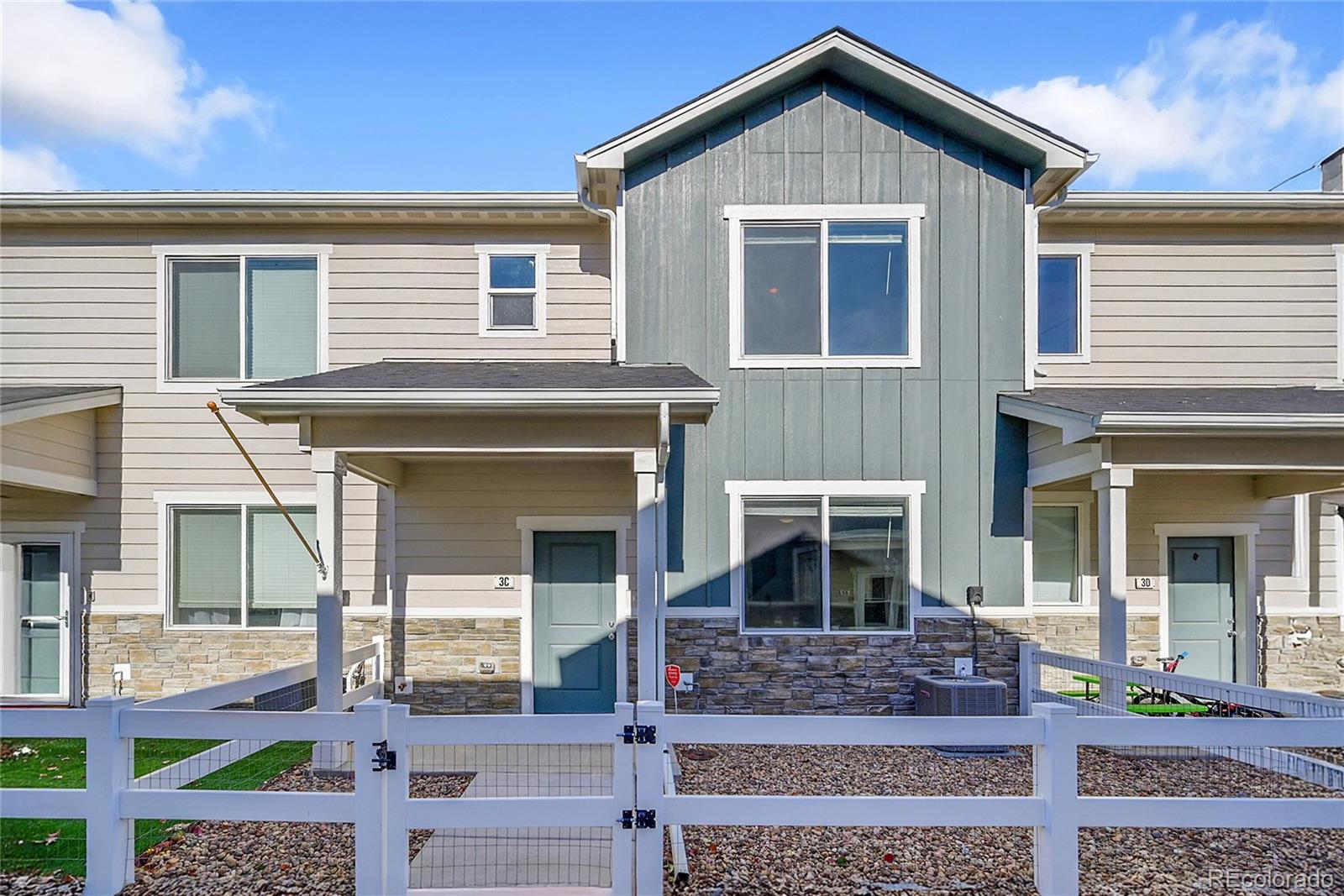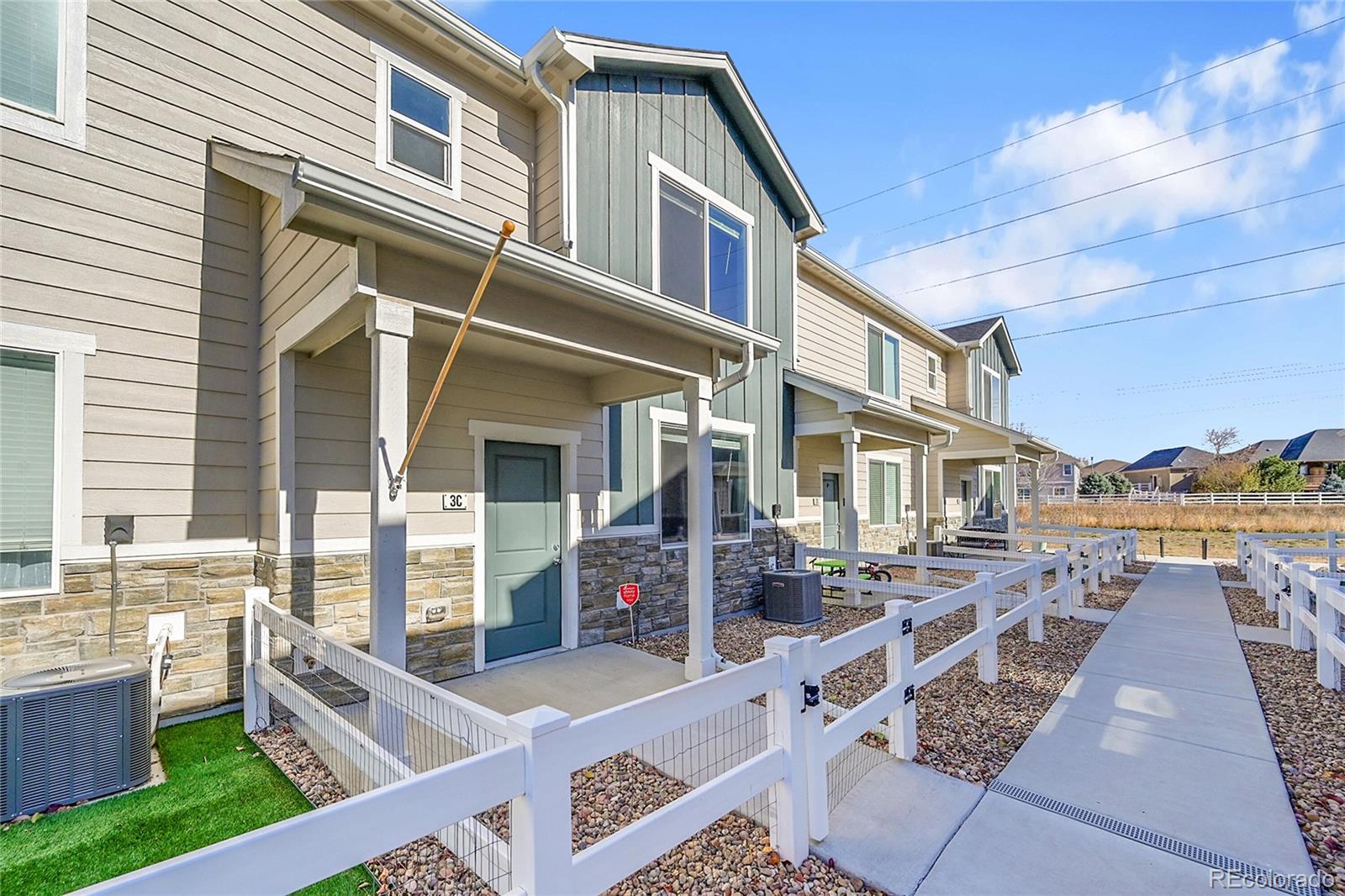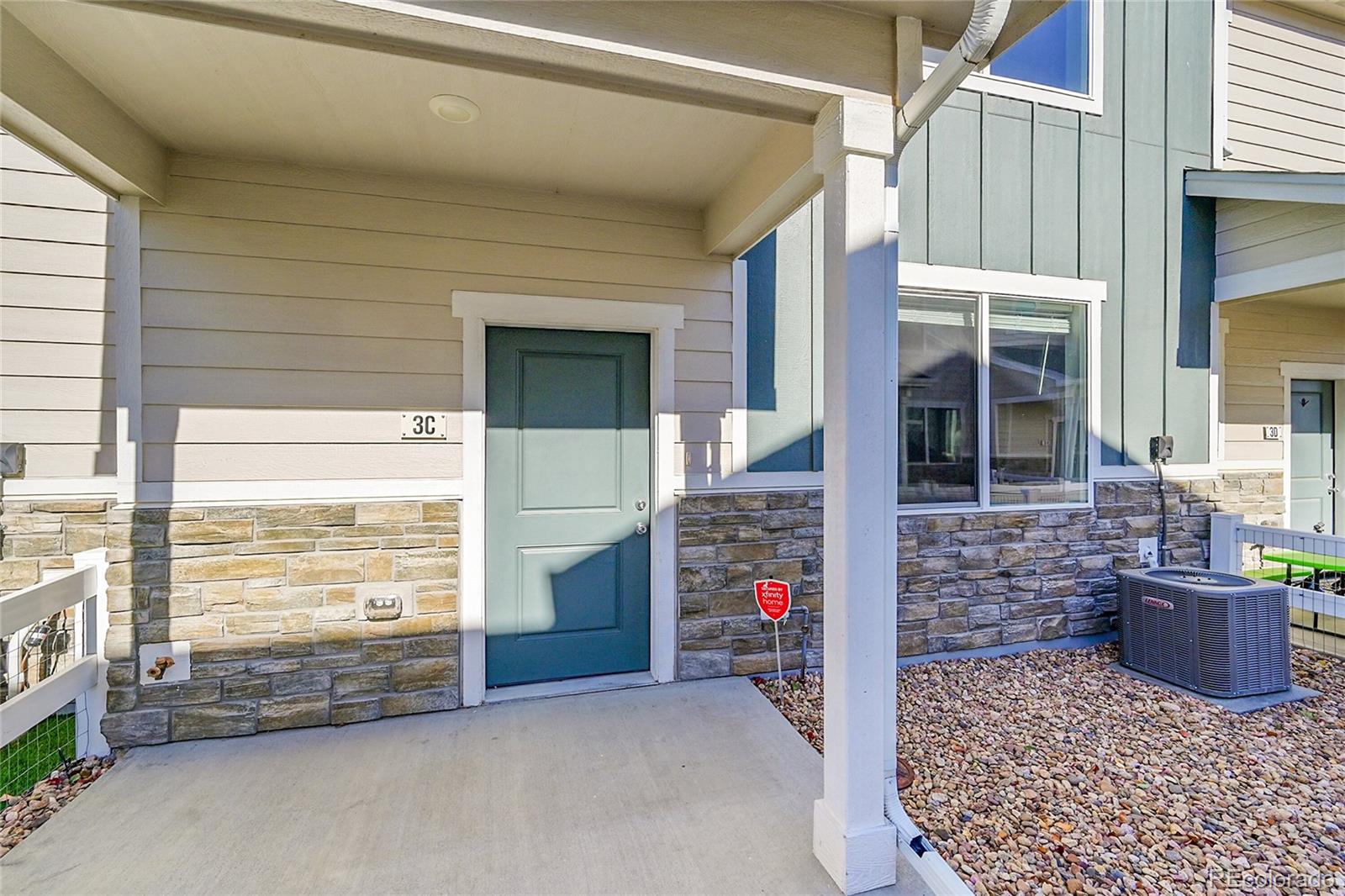


1353 Reynolds Street #3C, Fort Lupton, CO 80621
$350,000
3
Beds
3
Baths
1,419
Sq Ft
Townhouse
Active
Listed by
Bobbie Jo Salazar
Exit Realty Dtc, Cherry Creek, Pikes Peak.
MLS#
5173878
Source:
ML
About This Home
Home Facts
Townhouse
3 Baths
3 Bedrooms
Built in 2022
Price Summary
350,000
$246 per Sq. Ft.
MLS #:
5173878
Rooms & Interior
Bedrooms
Total Bedrooms:
3
Bathrooms
Total Bathrooms:
3
Full Bathrooms:
1
Interior
Living Area:
1,419 Sq. Ft.
Structure
Structure
Building Area:
1,419 Sq. Ft.
Year Built:
2022
Finances & Disclosures
Price:
$350,000
Price per Sq. Ft:
$246 per Sq. Ft.
See this home in person
Attend an upcoming open house
Sat, Nov 22
12:00 PM - 02:00 PMContact an Agent
Yes, I would like more information from Coldwell Banker. Please use and/or share my information with a Coldwell Banker agent to contact me about my real estate needs.
By clicking Contact I agree a Coldwell Banker Agent may contact me by phone or text message including by automated means and prerecorded messages about real estate services, and that I can access real estate services without providing my phone number. I acknowledge that I have read and agree to the Terms of Use and Privacy Notice.
Contact an Agent
Yes, I would like more information from Coldwell Banker. Please use and/or share my information with a Coldwell Banker agent to contact me about my real estate needs.
By clicking Contact I agree a Coldwell Banker Agent may contact me by phone or text message including by automated means and prerecorded messages about real estate services, and that I can access real estate services without providing my phone number. I acknowledge that I have read and agree to the Terms of Use and Privacy Notice.