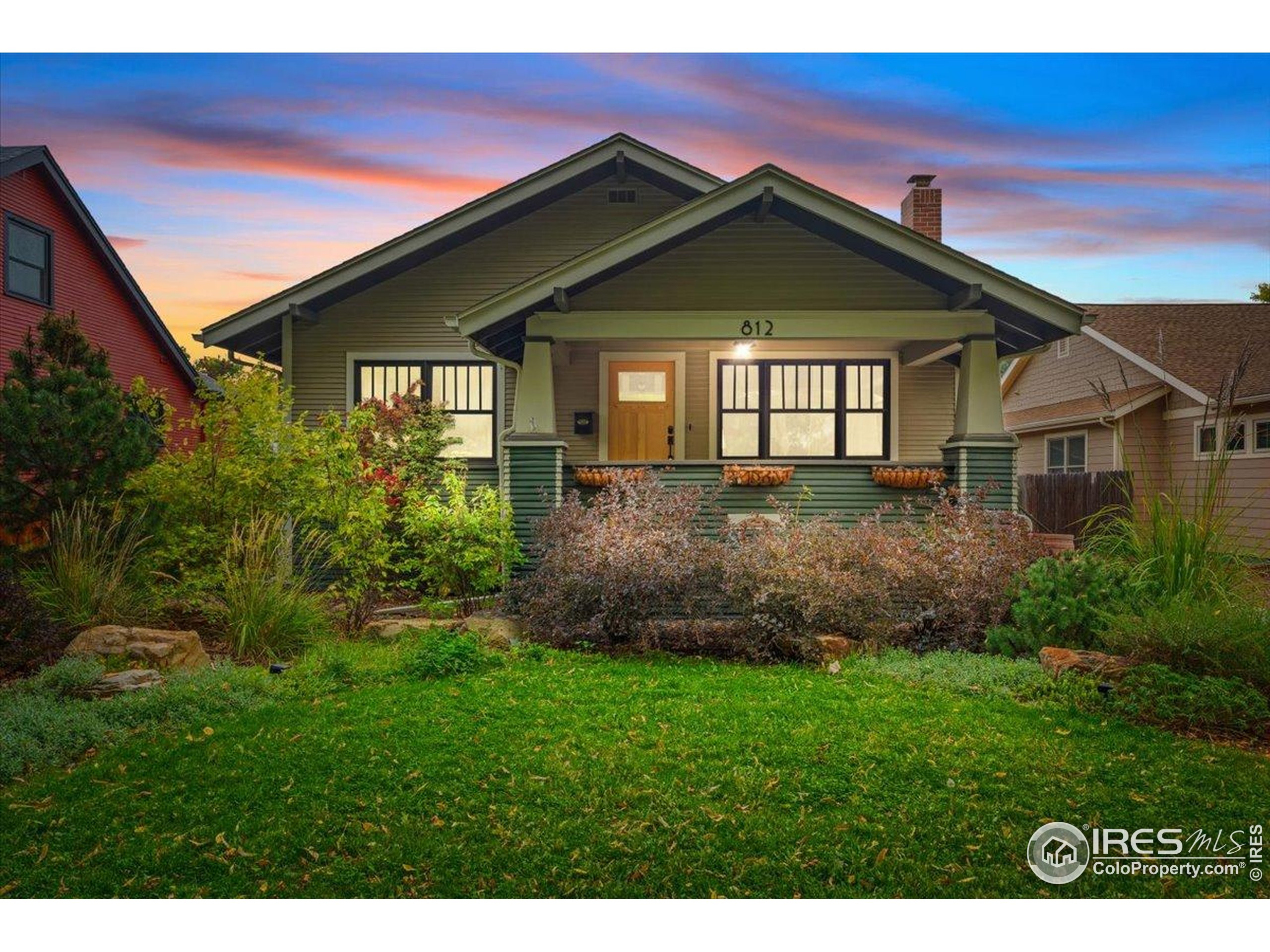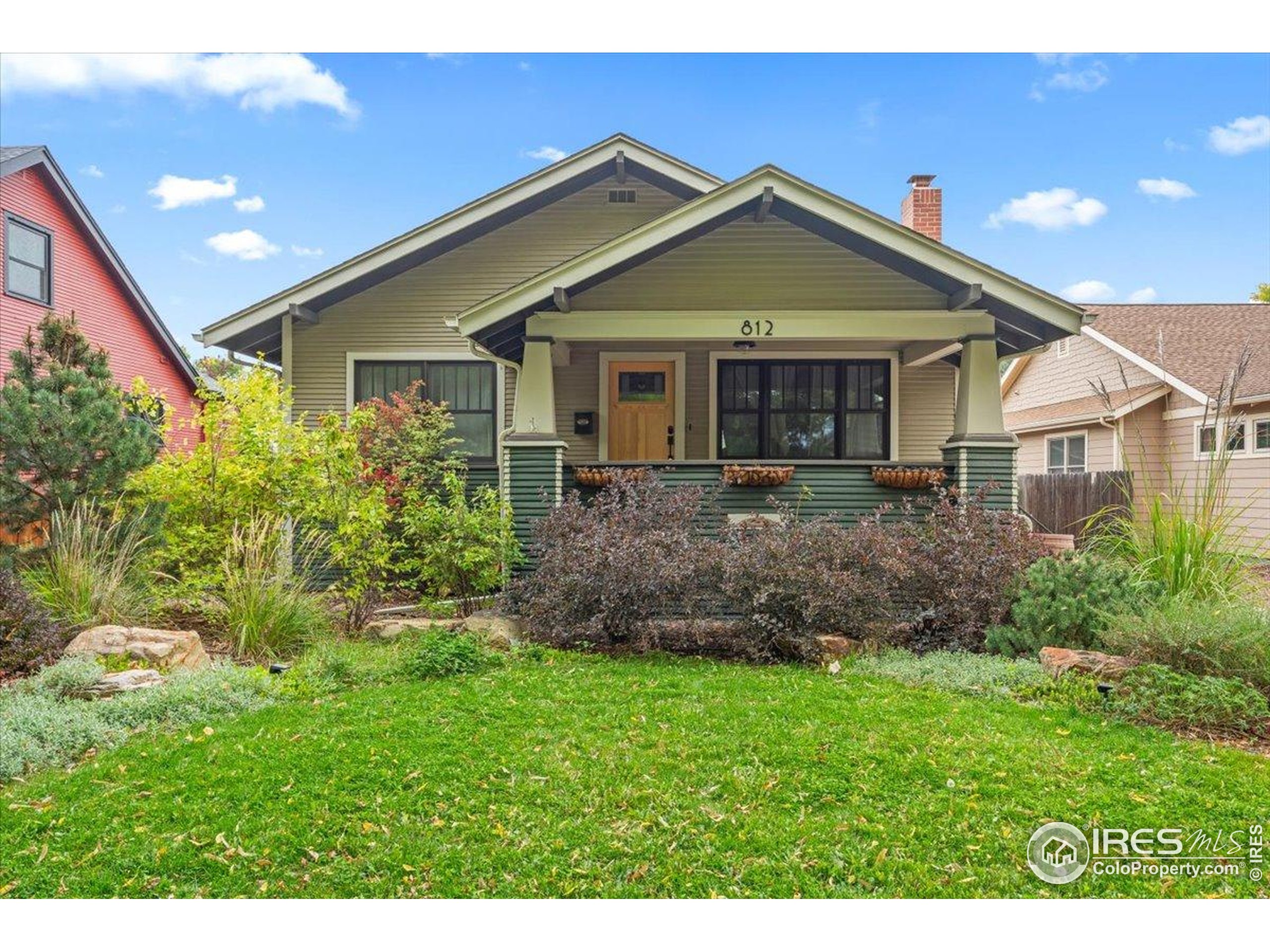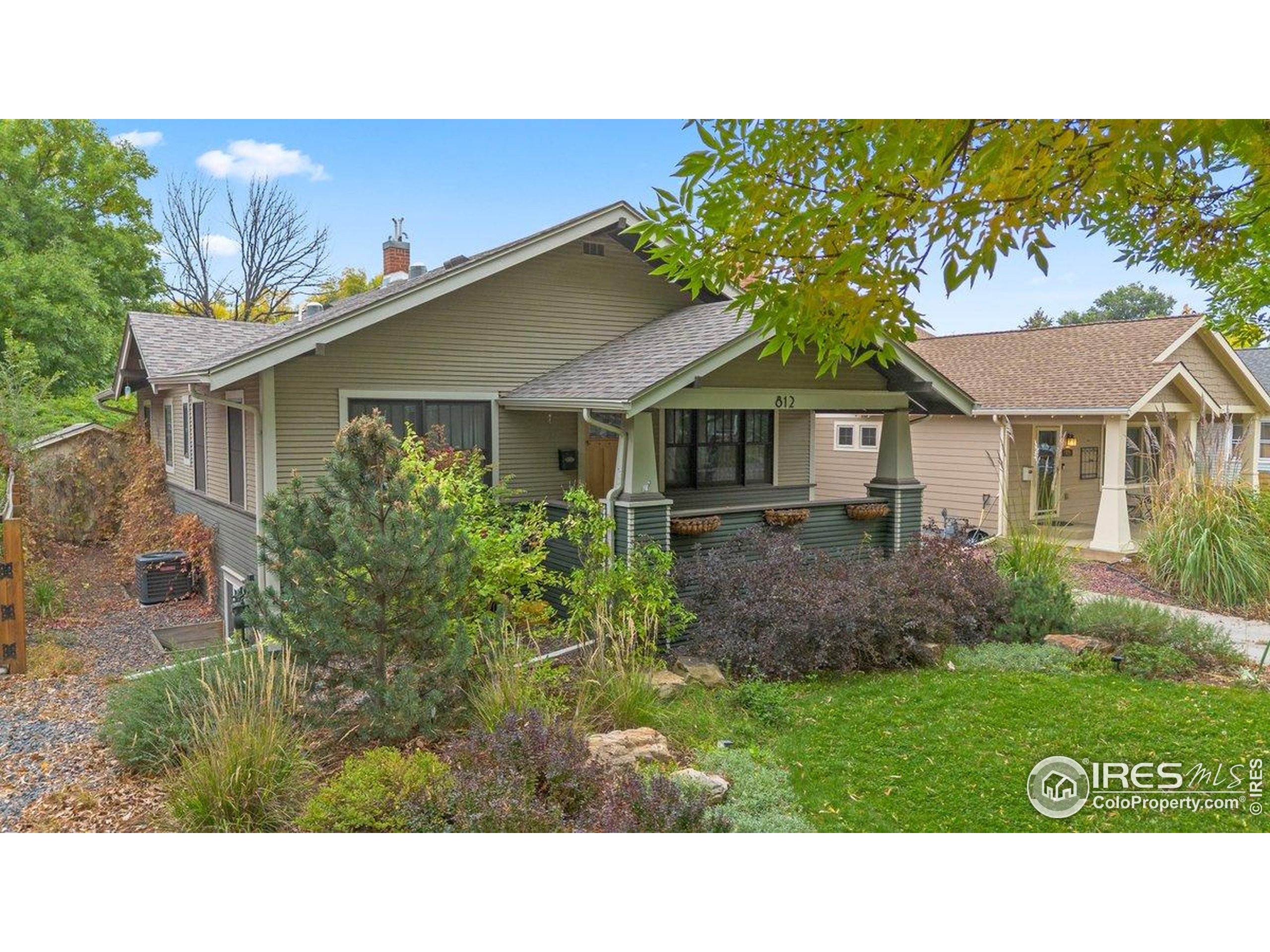


812 Peterson St, Fort Collins, CO 80524
Active
Coldwell Banker Realty-Ftc
970-223-6500
Last updated:
December 17, 2025, 06:31 PM
MLS#
1045586
Source:
IRES
About This Home
Home Facts
Single Family
3 Baths
3 Bedrooms
Built in 1923
Price Summary
1,499,000
$617 per Sq. Ft.
MLS #:
1045586
Last Updated:
December 17, 2025, 06:31 PM
Added:
2 month(s) ago
Rooms & Interior
Bedrooms
Total Bedrooms:
3
Bathrooms
Total Bathrooms:
3
Full Bathrooms:
1
Interior
Living Area:
2,426 Sq. Ft.
Structure
Structure
Architectural Style:
Cottage/Bung, Raised Ranch, Residential-Detached
Building Area:
1,226 Sq. Ft.
Year Built:
1923
Lot
Lot Size (Sq. Ft):
9,583
Finances & Disclosures
Price:
$1,499,000
Price per Sq. Ft:
$617 per Sq. Ft.
Contact an Agent
Yes, I would like more information from Coldwell Banker. Please use and/or share my information with a Coldwell Banker agent to contact me about my real estate needs.
By clicking Contact I agree a Coldwell Banker Agent may contact me by phone or text message including by automated means and prerecorded messages about real estate services, and that I can access real estate services without providing my phone number. I acknowledge that I have read and agree to the Terms of Use and Privacy Notice.
Contact an Agent
Yes, I would like more information from Coldwell Banker. Please use and/or share my information with a Coldwell Banker agent to contact me about my real estate needs.
By clicking Contact I agree a Coldwell Banker Agent may contact me by phone or text message including by automated means and prerecorded messages about real estate services, and that I can access real estate services without providing my phone number. I acknowledge that I have read and agree to the Terms of Use and Privacy Notice.