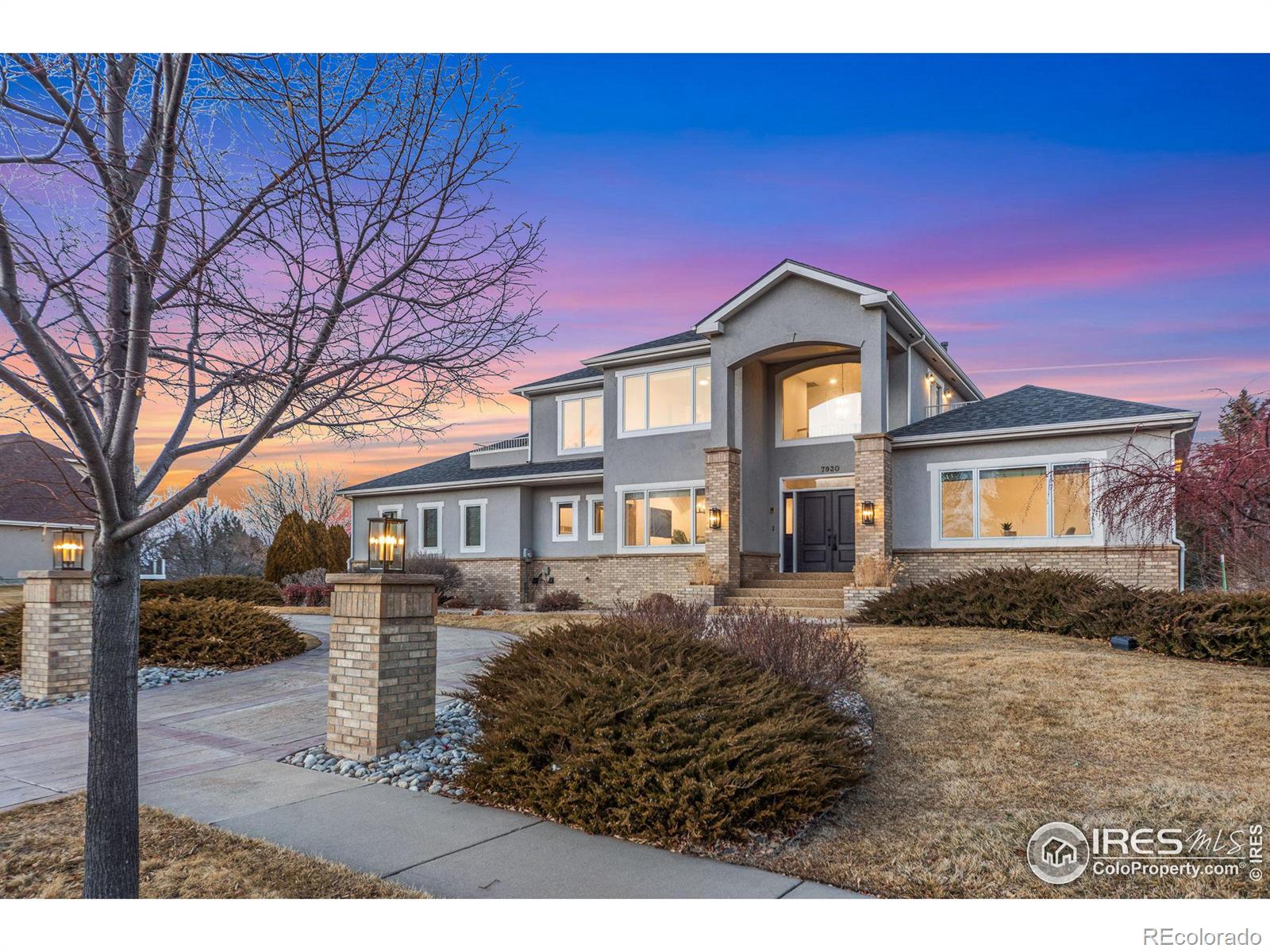Local Realty Service Provided By: Coldwell Banker Distinctive Properties

7930 Eagle Ranch Road, Fort Collins, CO 80528
$1,350,000
5
Beds
5
Baths
5,451
Sq Ft
Single Family
Sold
Listed by
Julie Swanty
Bought with Group Harmony
RE/MAX Alliance-Loveland
MLS#
IR1026015
Source:
ML
Sorry, we are unable to map this address
About This Home
Home Facts
Single Family
5 Baths
5 Bedrooms
Built in 1999
Price Summary
1,399,500
$256 per Sq. Ft.
MLS #:
IR1026015
Rooms & Interior
Bedrooms
Total Bedrooms:
5
Bathrooms
Total Bathrooms:
5
Full Bathrooms:
3
Interior
Living Area:
5,451 Sq. Ft.
Structure
Structure
Building Area:
5,451 Sq. Ft.
Year Built:
1999
Lot
Lot Size (Sq. Ft):
25,351
Finances & Disclosures
Price:
$1,399,500
Price per Sq. Ft:
$256 per Sq. Ft.
Based on information submitted to the MLS GRID as of August 1, 2025 06:49 AM. All data is obtained from various sources and may not have been verified by broker or MLS GRID. Supplied Open House information is subject to change without notice. All information should be independently reviewed and verified for accuracy. Properties may or may not be listed by the office/agent presenting the information.