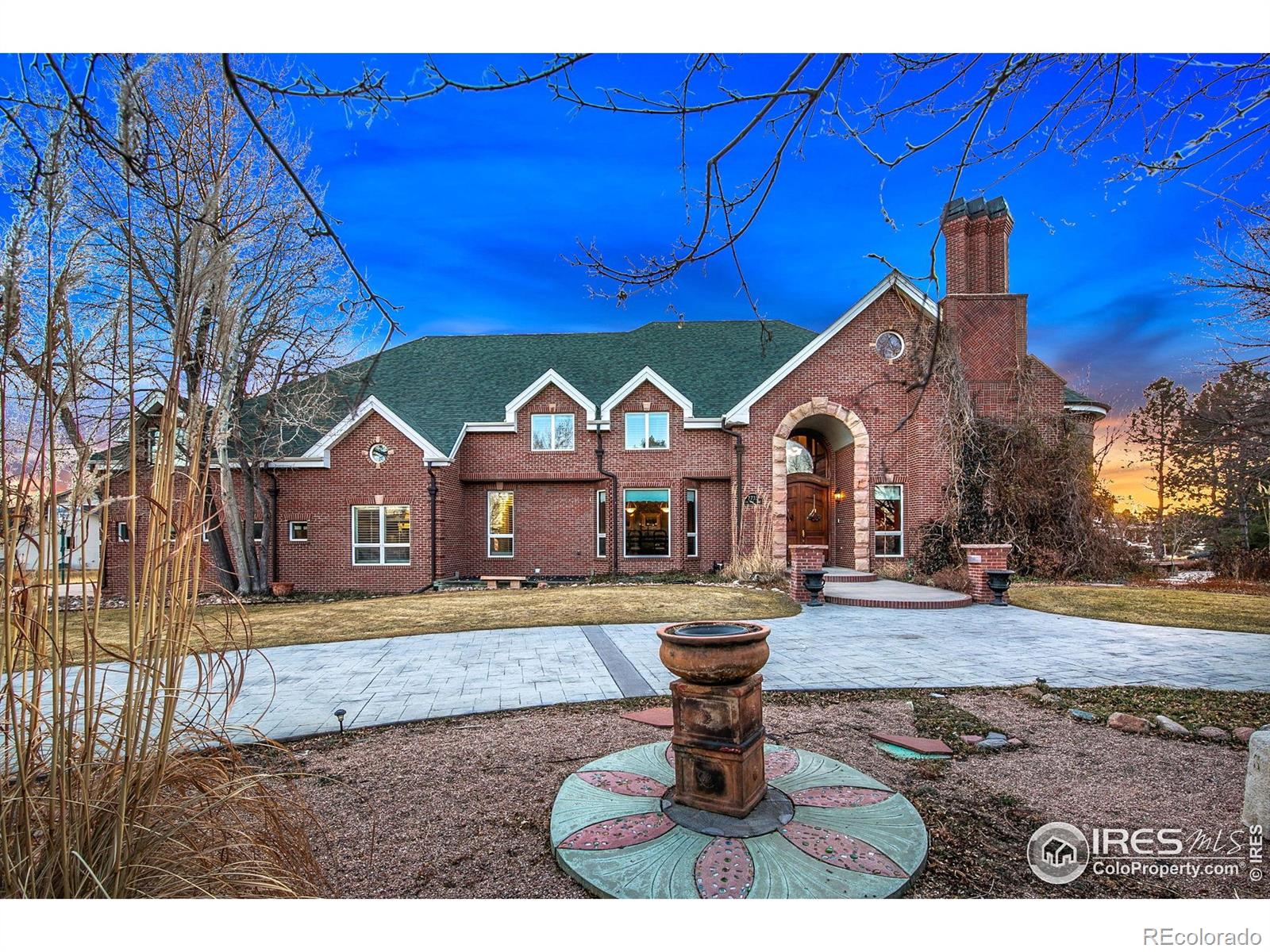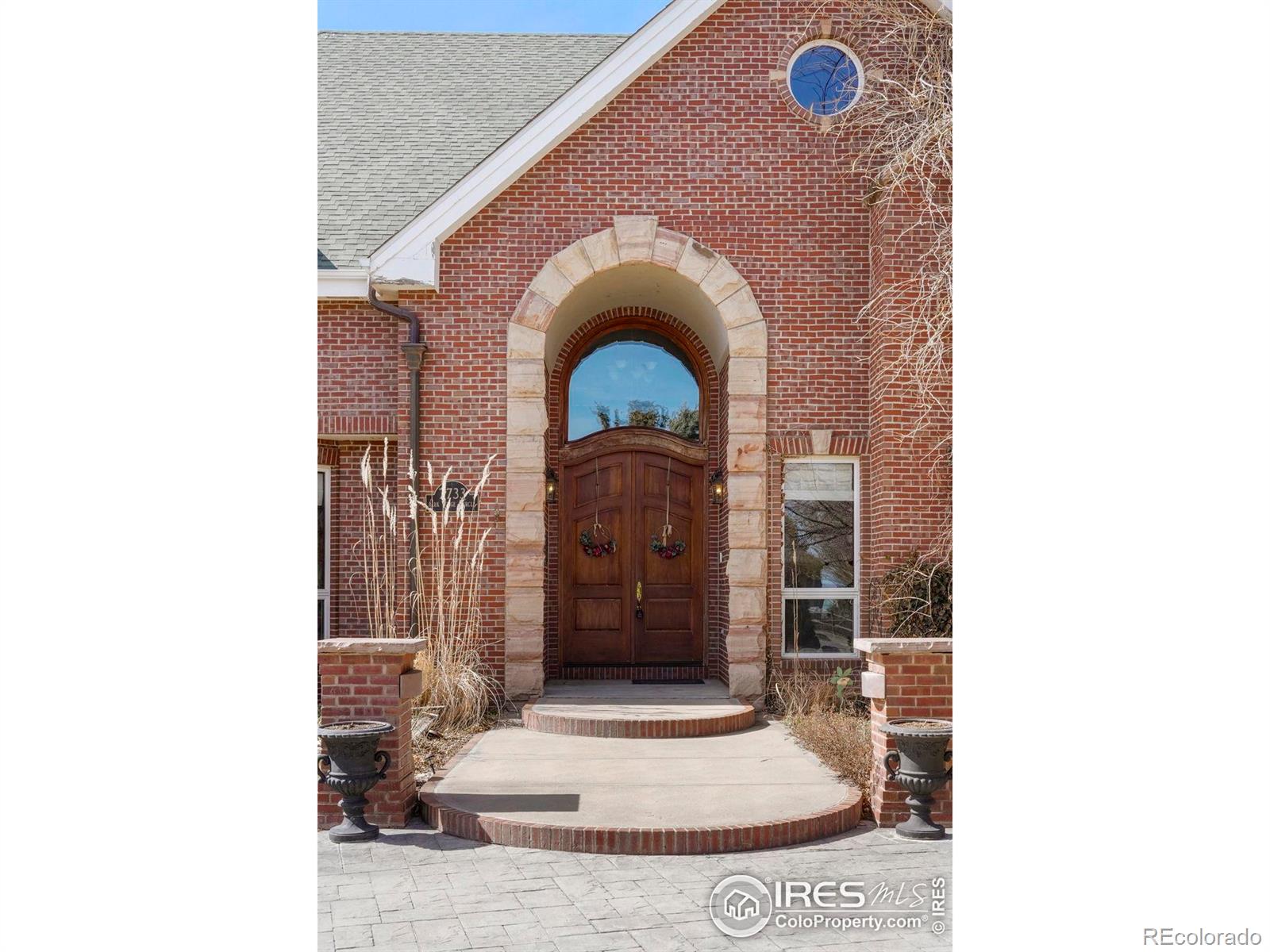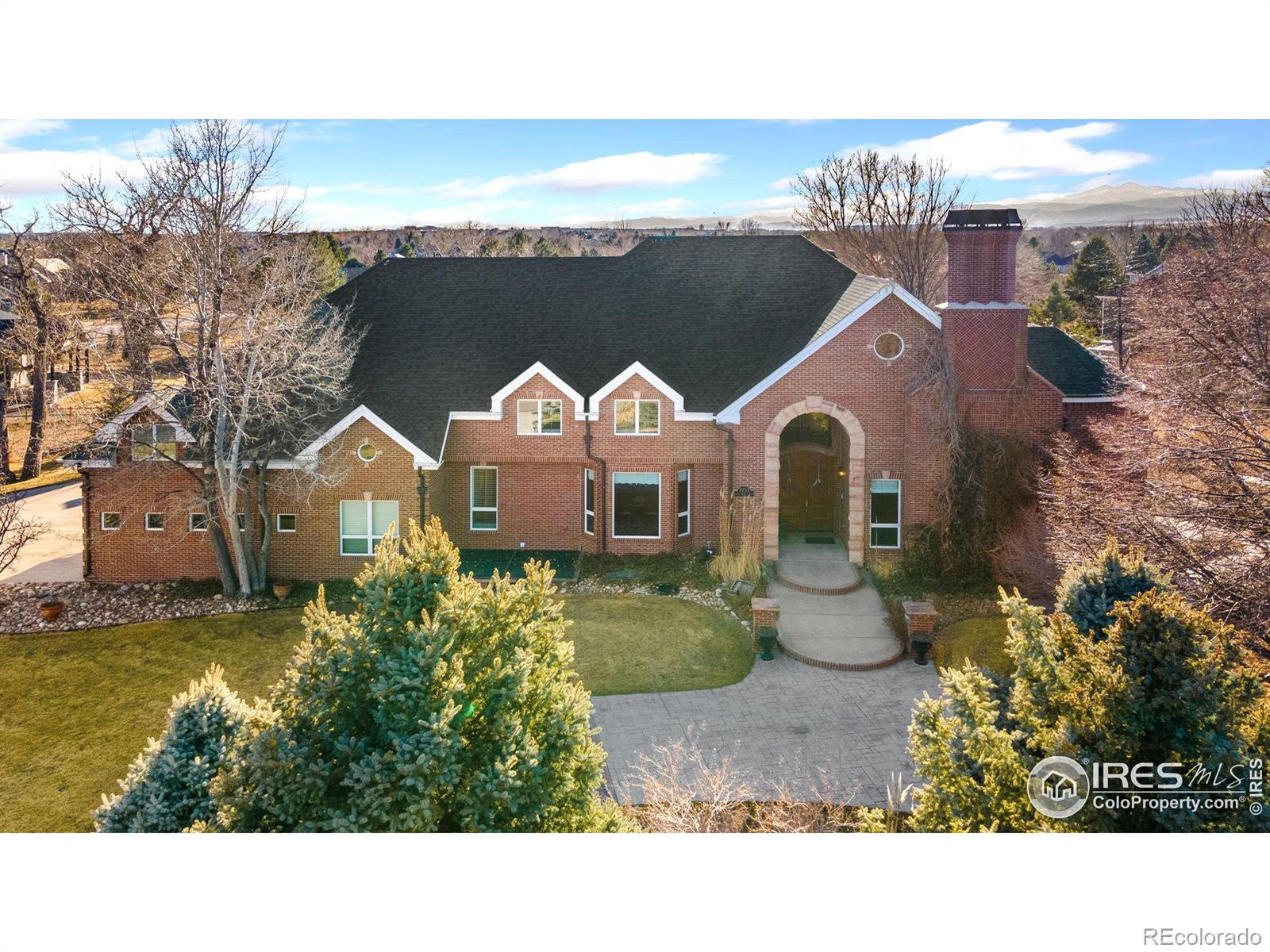


7733 Park Ridge Circle, Fort Collins, CO 80528
Active
Listed by
Jackie Olsgard
Jason Olsgard
C3 Real Estate Solutions, LLC.
MLS#
IR1032753
Source:
ML
About This Home
Home Facts
Single Family
5 Baths
4 Bedrooms
Built in 1995
Price Summary
1,750,000
$183 per Sq. Ft.
MLS #:
IR1032753
Rooms & Interior
Bedrooms
Total Bedrooms:
4
Bathrooms
Total Bathrooms:
5
Full Bathrooms:
3
Interior
Living Area:
9,523 Sq. Ft.
Structure
Structure
Architectural Style:
Contemporary, Victorian
Building Area:
9,523 Sq. Ft.
Year Built:
1995
Lot
Lot Size (Sq. Ft):
39,203
Finances & Disclosures
Price:
$1,750,000
Price per Sq. Ft:
$183 per Sq. Ft.
Contact an Agent
Yes, I would like more information from Coldwell Banker. Please use and/or share my information with a Coldwell Banker agent to contact me about my real estate needs.
By clicking Contact I agree a Coldwell Banker Agent may contact me by phone or text message including by automated means and prerecorded messages about real estate services, and that I can access real estate services without providing my phone number. I acknowledge that I have read and agree to the Terms of Use and Privacy Notice.
Contact an Agent
Yes, I would like more information from Coldwell Banker. Please use and/or share my information with a Coldwell Banker agent to contact me about my real estate needs.
By clicking Contact I agree a Coldwell Banker Agent may contact me by phone or text message including by automated means and prerecorded messages about real estate services, and that I can access real estate services without providing my phone number. I acknowledge that I have read and agree to the Terms of Use and Privacy Notice.