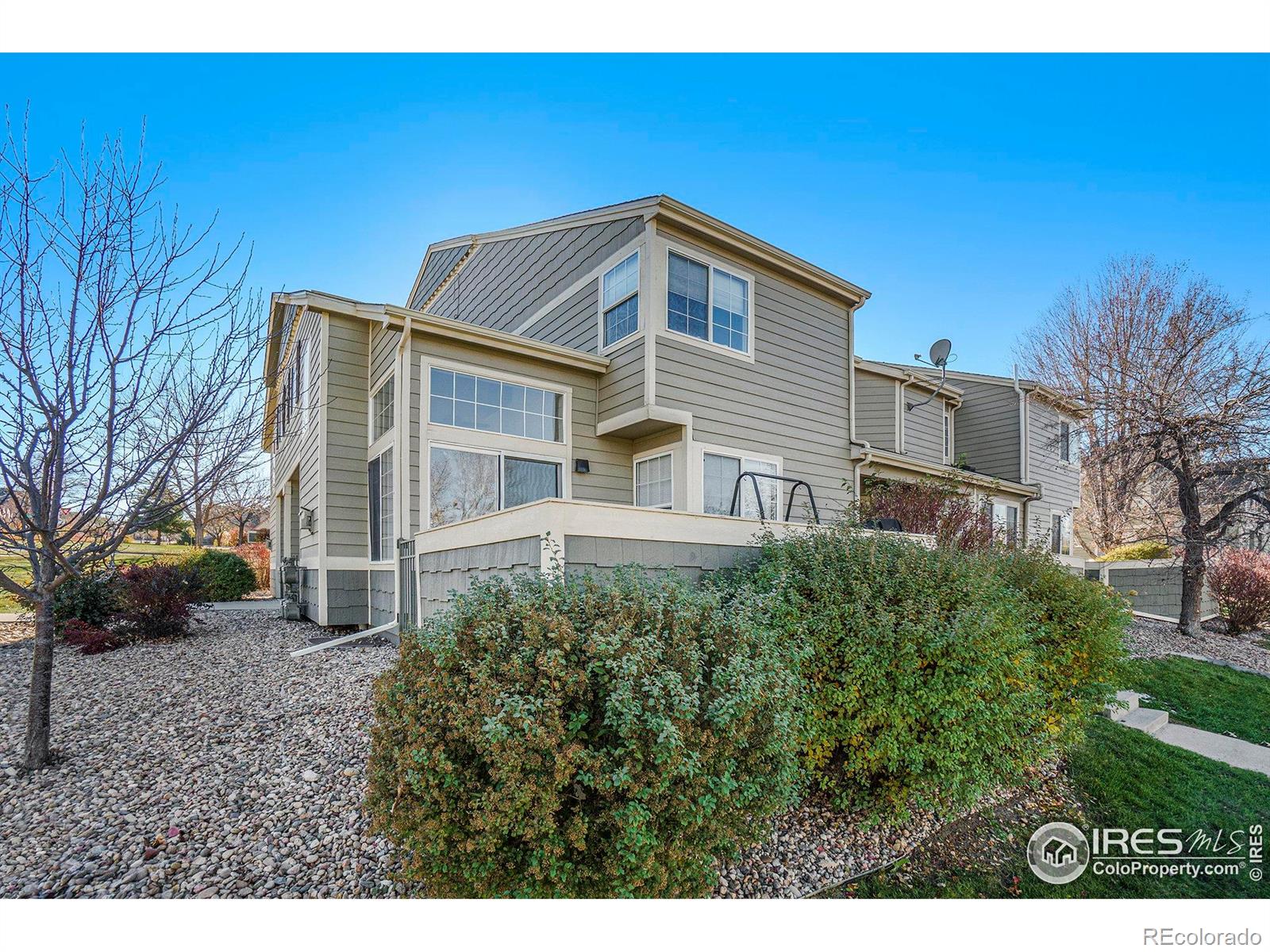Local Realty Service Provided By: Coldwell Banker Distinctive Properties

6814 Antigua Drive #17, Fort Collins, CO 80525
$300,000
2
Beds
3
Baths
1,763
Sq Ft
Townhouse
Sold
Listed by
Brian Rahaley
Bought with Grey Rock Realty
Group Mulberry
MLS#
IR1046968
Source:
ML
Sorry, we are unable to map this address
About This Home
Home Facts
Townhouse
3 Baths
2 Bedrooms
Built in 1998
Price Summary
300,000
$170 per Sq. Ft.
MLS #:
IR1046968
Rooms & Interior
Bedrooms
Total Bedrooms:
2
Bathrooms
Total Bathrooms:
3
Full Bathrooms:
2
Interior
Living Area:
1,763 Sq. Ft.
Structure
Structure
Building Area:
1,763 Sq. Ft.
Year Built:
1998
Lot
Lot Size (Sq. Ft):
936
Finances & Disclosures
Price:
$300,000
Price per Sq. Ft:
$170 per Sq. Ft.
Based on information submitted to the MLS GRID as of December 17, 2025 09:36 AM. All data is obtained from various sources and may not have been verified by broker or MLS GRID. Supplied Open House information is subject to change without notice. All information should be independently reviewed and verified for accuracy. Properties may or may not be listed by the office/agent presenting the information.