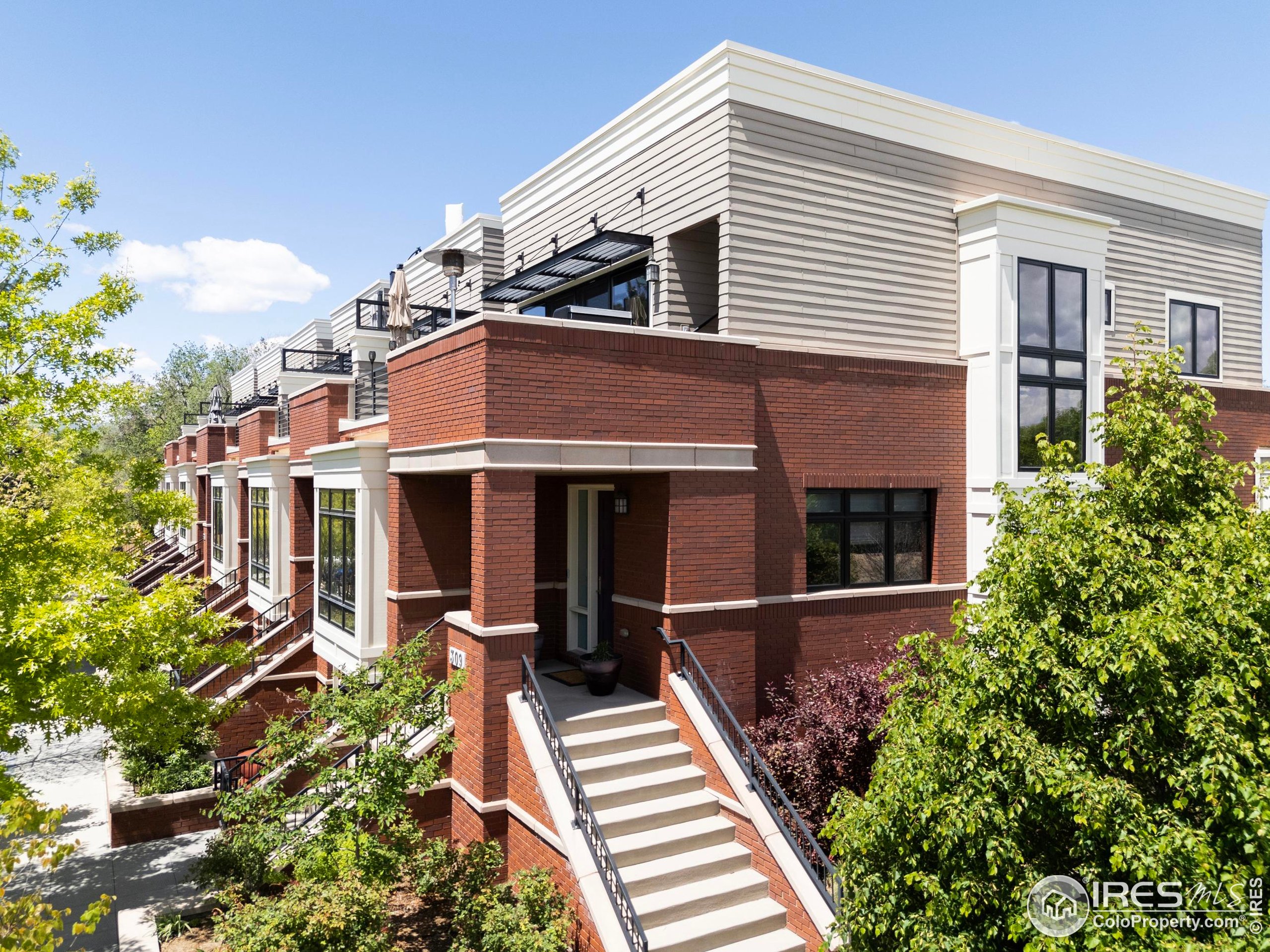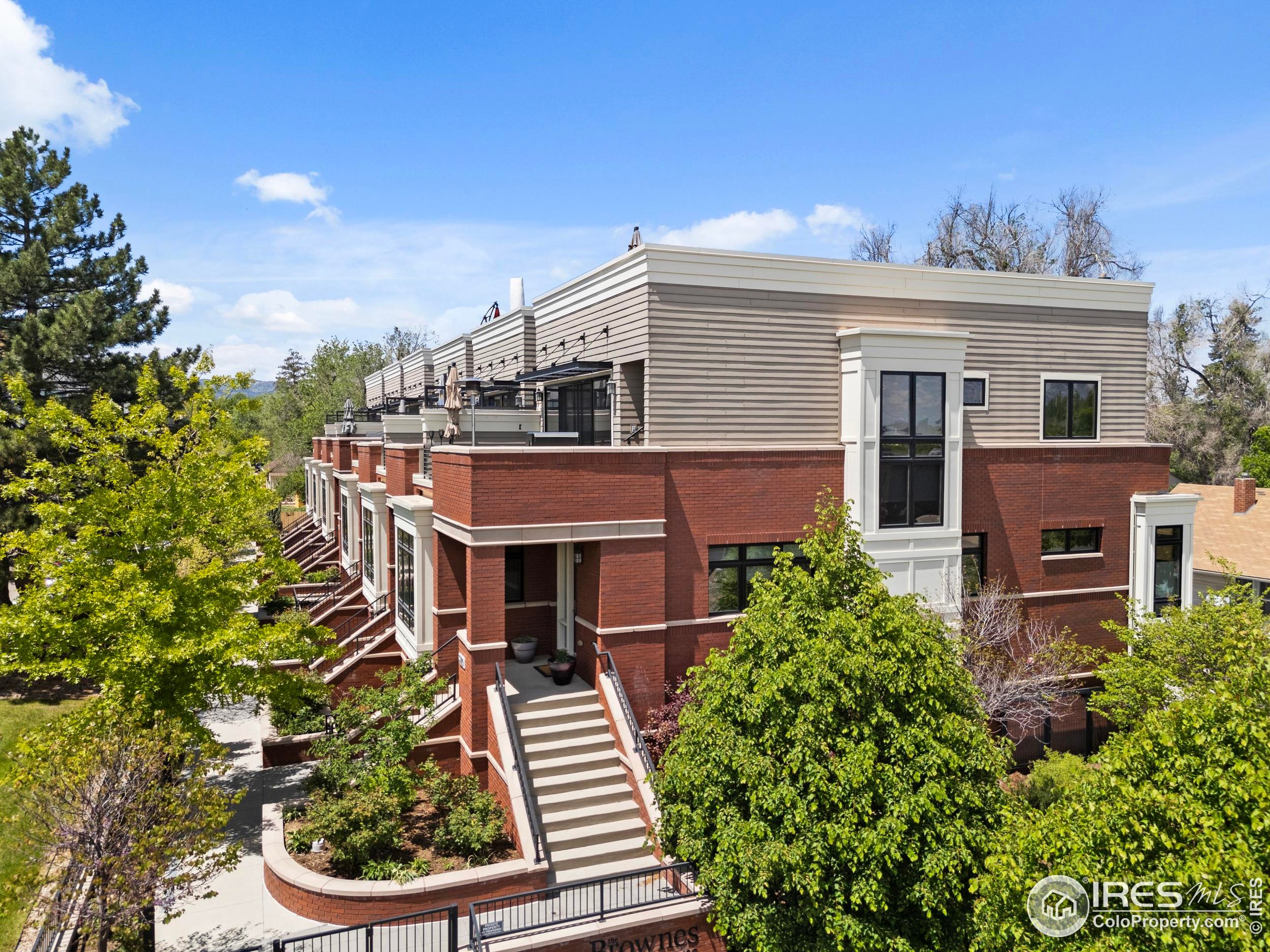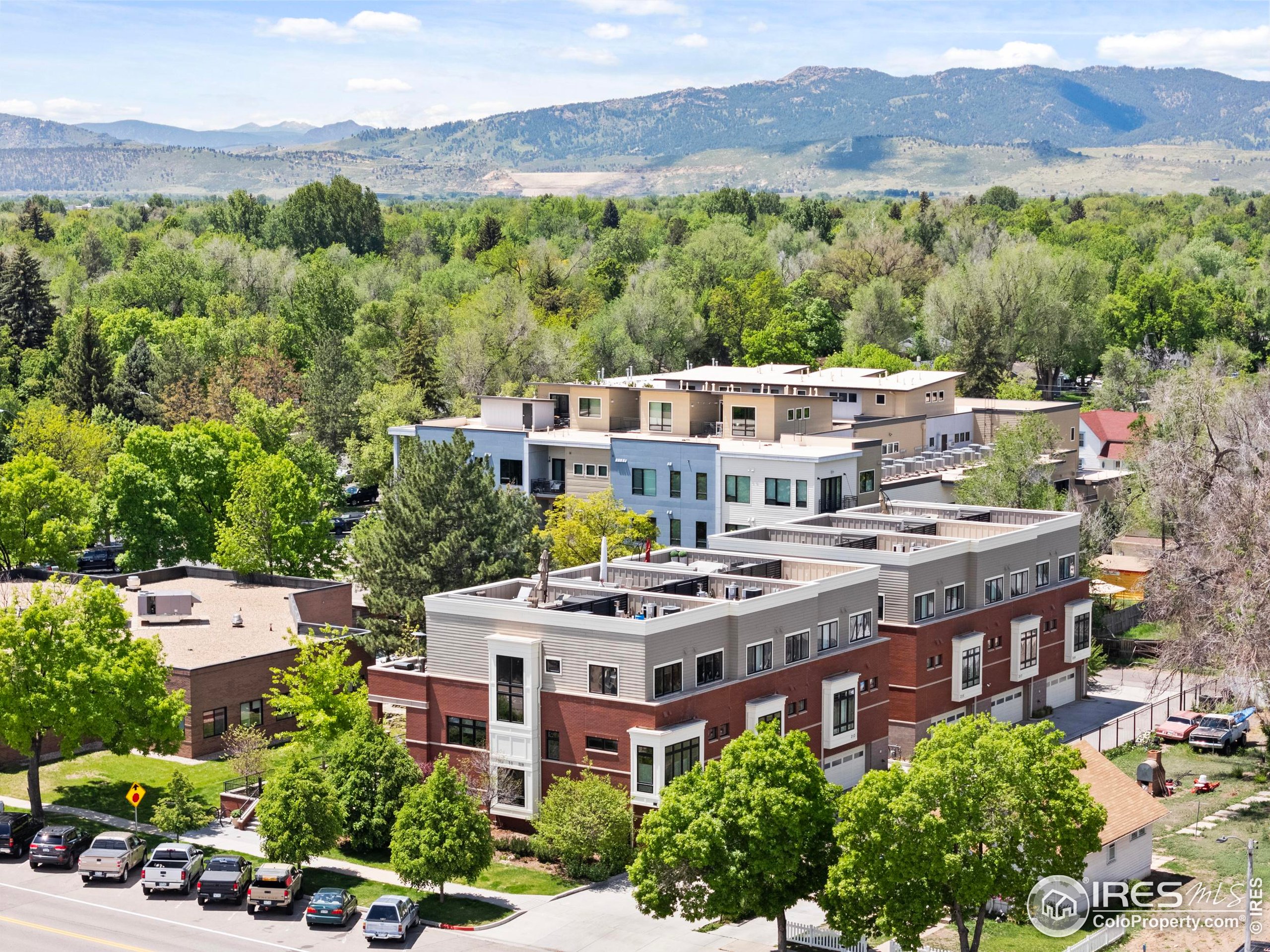309 N Howes St, Fort Collins, CO 80521
$1,650,000
3
Beds
5
Baths
3,037
Sq Ft
Single Family
Active
Listed by
Kelly Mcbartlett
Compass - Boulder
303-487-5472
Last updated:
June 2, 2025, 08:45 PM
MLS#
1035599
Source:
IRES
About This Home
Home Facts
Single Family
5 Baths
3 Bedrooms
Built in 2017
Price Summary
1,650,000
$543 per Sq. Ft.
MLS #:
1035599
Last Updated:
June 2, 2025, 08:45 PM
Added:
3 day(s) ago
Rooms & Interior
Bedrooms
Total Bedrooms:
3
Bathrooms
Total Bathrooms:
5
Full Bathrooms:
2
Interior
Living Area:
3,037 Sq. Ft.
Structure
Structure
Architectural Style:
Attached Dwelling, Three Or More
Building Area:
3,037 Sq. Ft.
Year Built:
2017
Lot
Lot Size (Sq. Ft):
1,742
Finances & Disclosures
Price:
$1,650,000
Price per Sq. Ft:
$543 per Sq. Ft.
Contact an Agent
Yes, I would like more information from Coldwell Banker. Please use and/or share my information with a Coldwell Banker agent to contact me about my real estate needs.
By clicking Contact I agree a Coldwell Banker Agent may contact me by phone or text message including by automated means and prerecorded messages about real estate services, and that I can access real estate services without providing my phone number. I acknowledge that I have read and agree to the Terms of Use and Privacy Notice.
Contact an Agent
Yes, I would like more information from Coldwell Banker. Please use and/or share my information with a Coldwell Banker agent to contact me about my real estate needs.
By clicking Contact I agree a Coldwell Banker Agent may contact me by phone or text message including by automated means and prerecorded messages about real estate services, and that I can access real estate services without providing my phone number. I acknowledge that I have read and agree to the Terms of Use and Privacy Notice.


