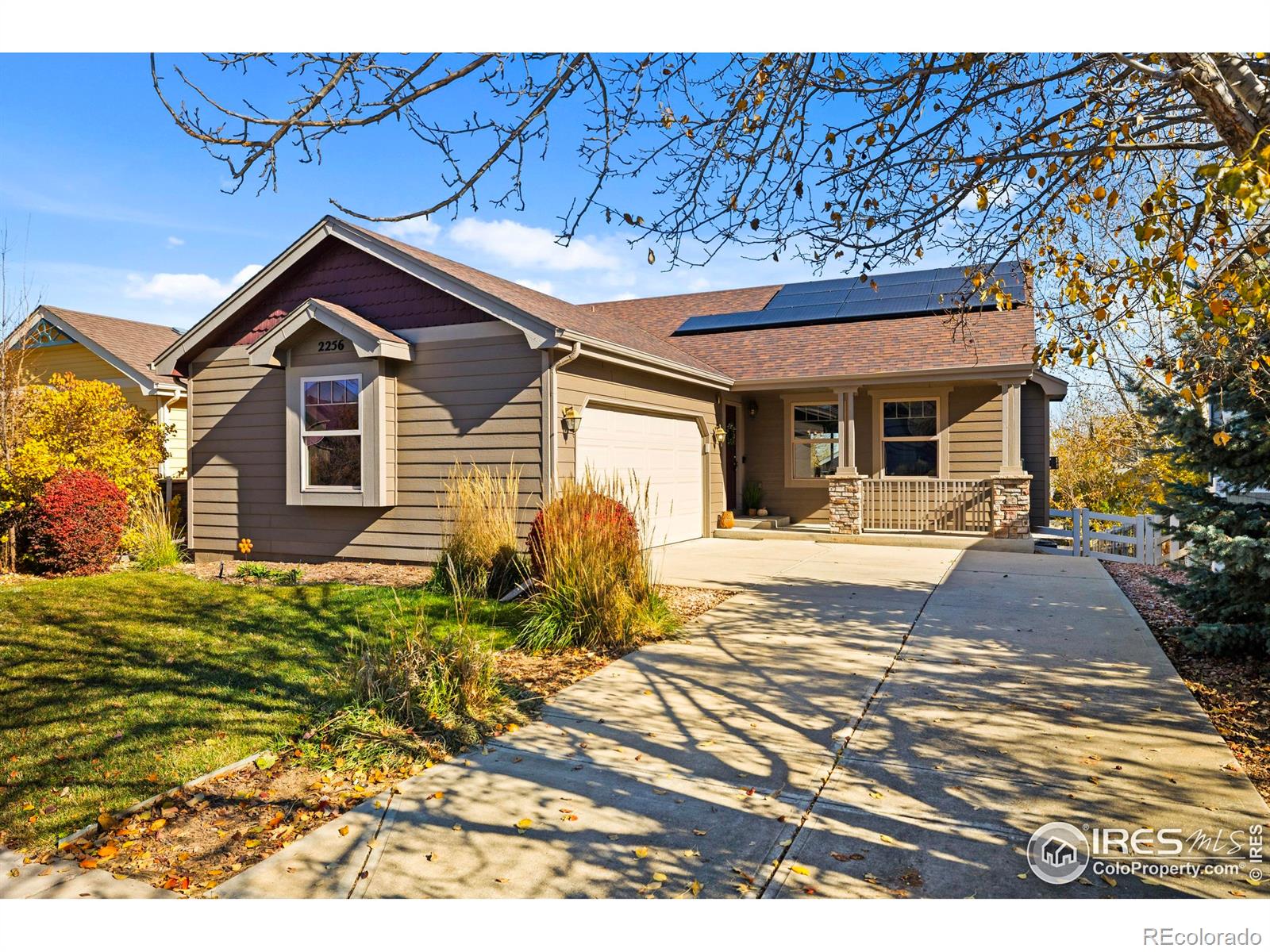Local Realty Service Provided By: Coldwell Banker Collegiate Peaks Realty

2256 Forecastle Drive, Fort Collins, CO 80524
$528,000
4
Beds
3
Baths
2,490
Sq Ft
Single Family
Sold
Listed by
Joanne Deleon
J & A Team
Bought with Rachel Vesta Homes
Group Harmony
MLS#
IR1046952
Source:
ML
Sorry, we are unable to map this address
About This Home
Home Facts
Single Family
3 Baths
4 Bedrooms
Built in 2006
Price Summary
525,000
$210 per Sq. Ft.
MLS #:
IR1046952
Rooms & Interior
Bedrooms
Total Bedrooms:
4
Bathrooms
Total Bathrooms:
3
Full Bathrooms:
3
Interior
Living Area:
2,490 Sq. Ft.
Structure
Structure
Architectural Style:
Contemporary
Building Area:
2,490 Sq. Ft.
Year Built:
2006
Lot
Lot Size (Sq. Ft):
5,430
Finances & Disclosures
Price:
$525,000
Price per Sq. Ft:
$210 per Sq. Ft.
Based on information submitted to the MLS GRID as of January 7, 2026 07:58 AM. All data is obtained from various sources and may not have been verified by broker or MLS GRID. Supplied Open House information is subject to change without notice. All information should be independently reviewed and verified for accuracy. Properties may or may not be listed by the office/agent presenting the information.