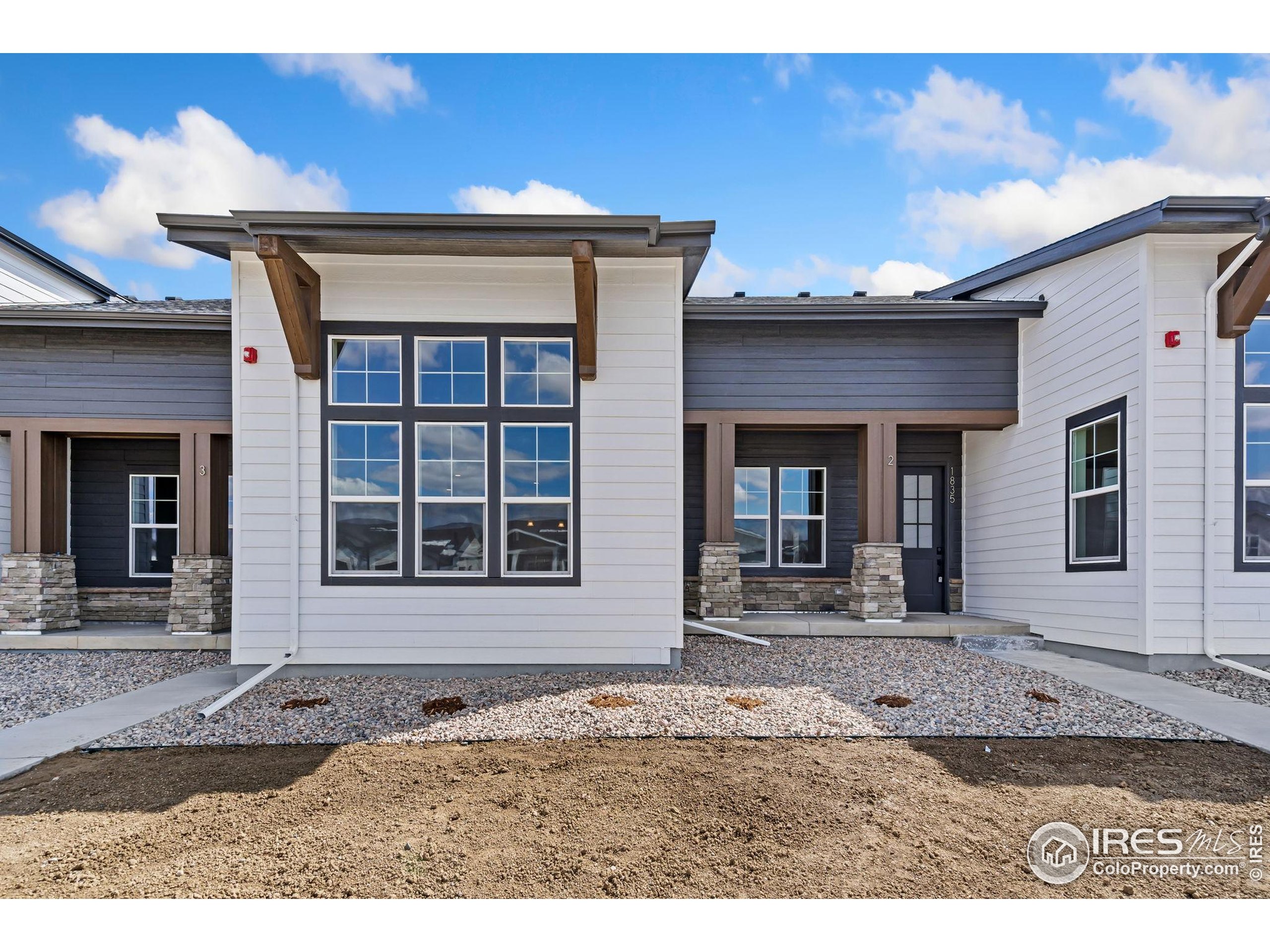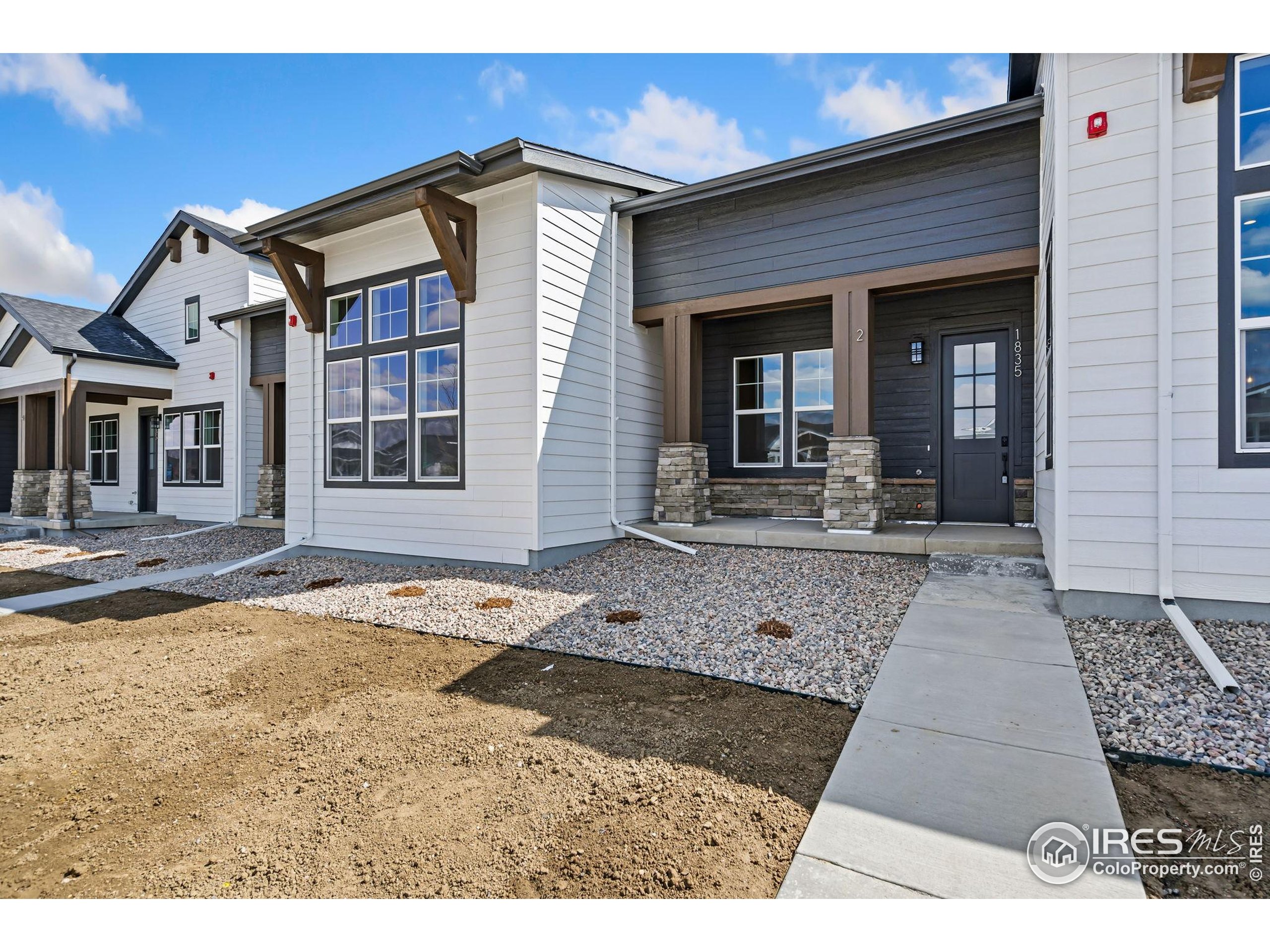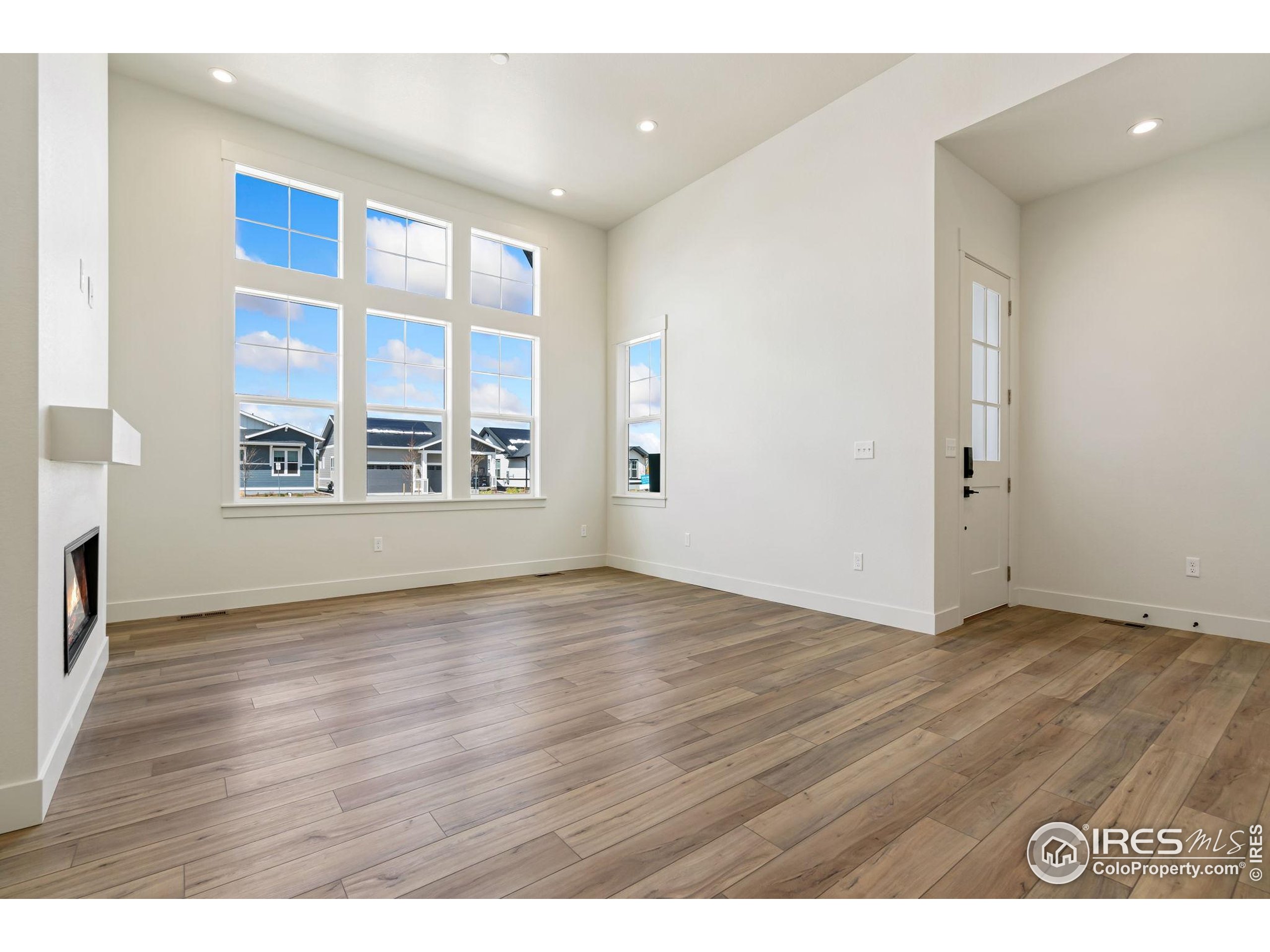


1835 Morningstar Way #2, Fort Collins, CO 80524
$529,000
2
Beds
2
Baths
1,630
Sq Ft
Single Family
Active
Listed by
Kathy Beck
Matthew Thompson
Group Harmony
Group Centerra
970-229-0700
Last updated:
November 8, 2025, 05:05 PM
MLS#
1046927
Source:
IRES
About This Home
Home Facts
Single Family
2 Baths
2 Bedrooms
Built in 2025
Price Summary
529,000
$324 per Sq. Ft.
MLS #:
1046927
Last Updated:
November 8, 2025, 05:05 PM
Added:
2 day(s) ago
Rooms & Interior
Bedrooms
Total Bedrooms:
2
Bathrooms
Total Bathrooms:
2
Full Bathrooms:
1
Interior
Living Area:
1,630 Sq. Ft.
Structure
Structure
Architectural Style:
Attached Dwelling, Contemporary/Modern, Ranch
Building Area:
1,630 Sq. Ft.
Year Built:
2025
Lot
Lot Size (Sq. Ft):
3,049
Finances & Disclosures
Price:
$529,000
Price per Sq. Ft:
$324 per Sq. Ft.
See this home in person
Attend an upcoming open house
Sun, Nov 9
11:00 AM - 04:00 PMFri, Nov 14
10:00 AM - 04:00 PMSat, Nov 15
10:00 AM - 04:00 PMSun, Nov 16
11:00 AM - 04:00 PMFri, Nov 21
10:00 AM - 04:00 PMSat, Nov 22
10:00 AM - 04:00 PMSun, Nov 23
11:00 AM - 04:00 PMFri, Nov 28
10:00 AM - 04:00 PMSat, Nov 29
10:00 AM - 04:00 PMSun, Nov 30
11:00 AM - 04:00 PMFri, Dec 5
10:00 AM - 04:00 PMSat, Dec 6
10:00 AM - 04:00 PMSun, Dec 7
11:00 AM - 04:00 PMContact an Agent
Yes, I would like more information from Coldwell Banker. Please use and/or share my information with a Coldwell Banker agent to contact me about my real estate needs.
By clicking Contact I agree a Coldwell Banker Agent may contact me by phone or text message including by automated means and prerecorded messages about real estate services, and that I can access real estate services without providing my phone number. I acknowledge that I have read and agree to the Terms of Use and Privacy Notice.
Contact an Agent
Yes, I would like more information from Coldwell Banker. Please use and/or share my information with a Coldwell Banker agent to contact me about my real estate needs.
By clicking Contact I agree a Coldwell Banker Agent may contact me by phone or text message including by automated means and prerecorded messages about real estate services, and that I can access real estate services without providing my phone number. I acknowledge that I have read and agree to the Terms of Use and Privacy Notice.