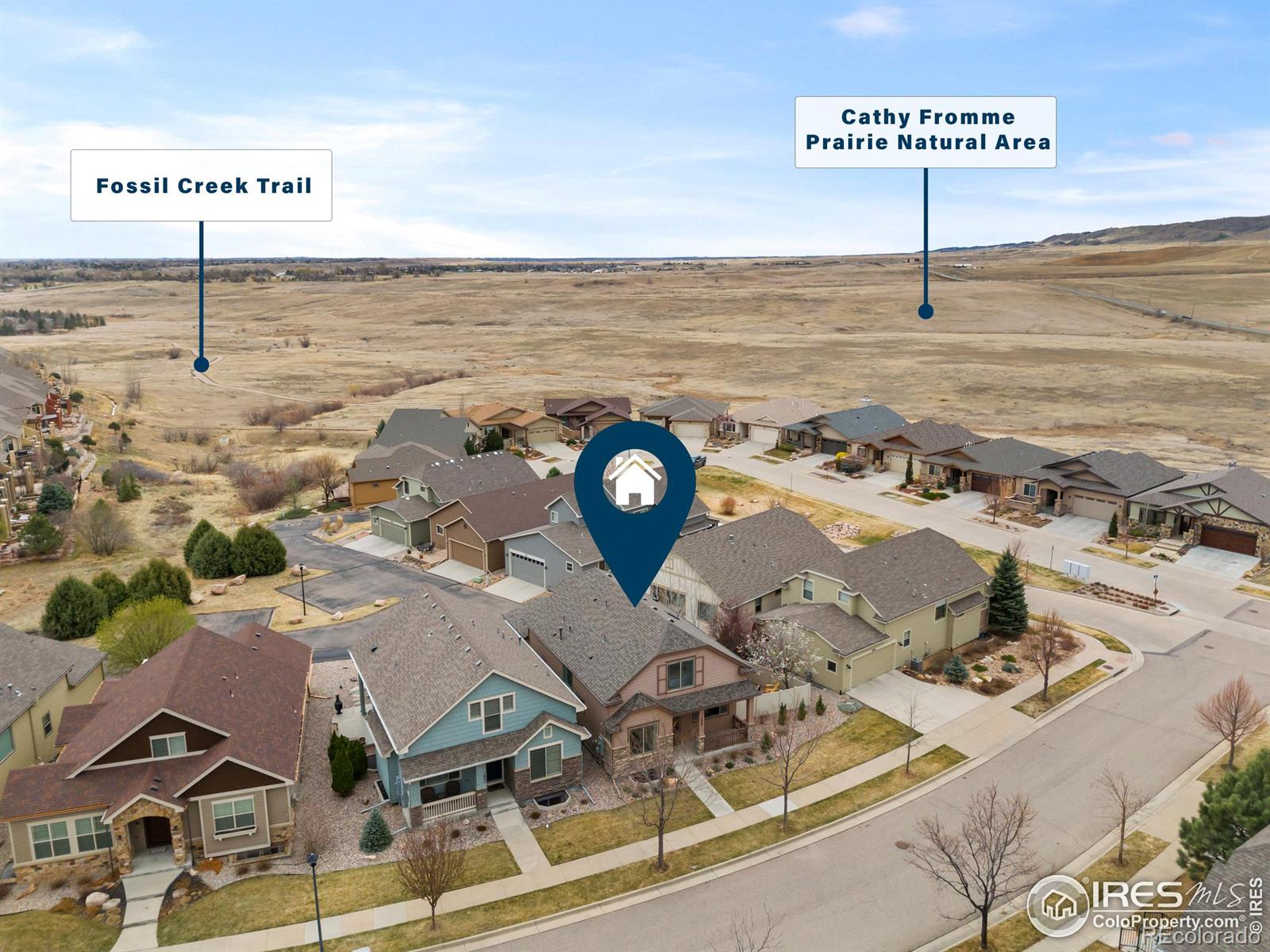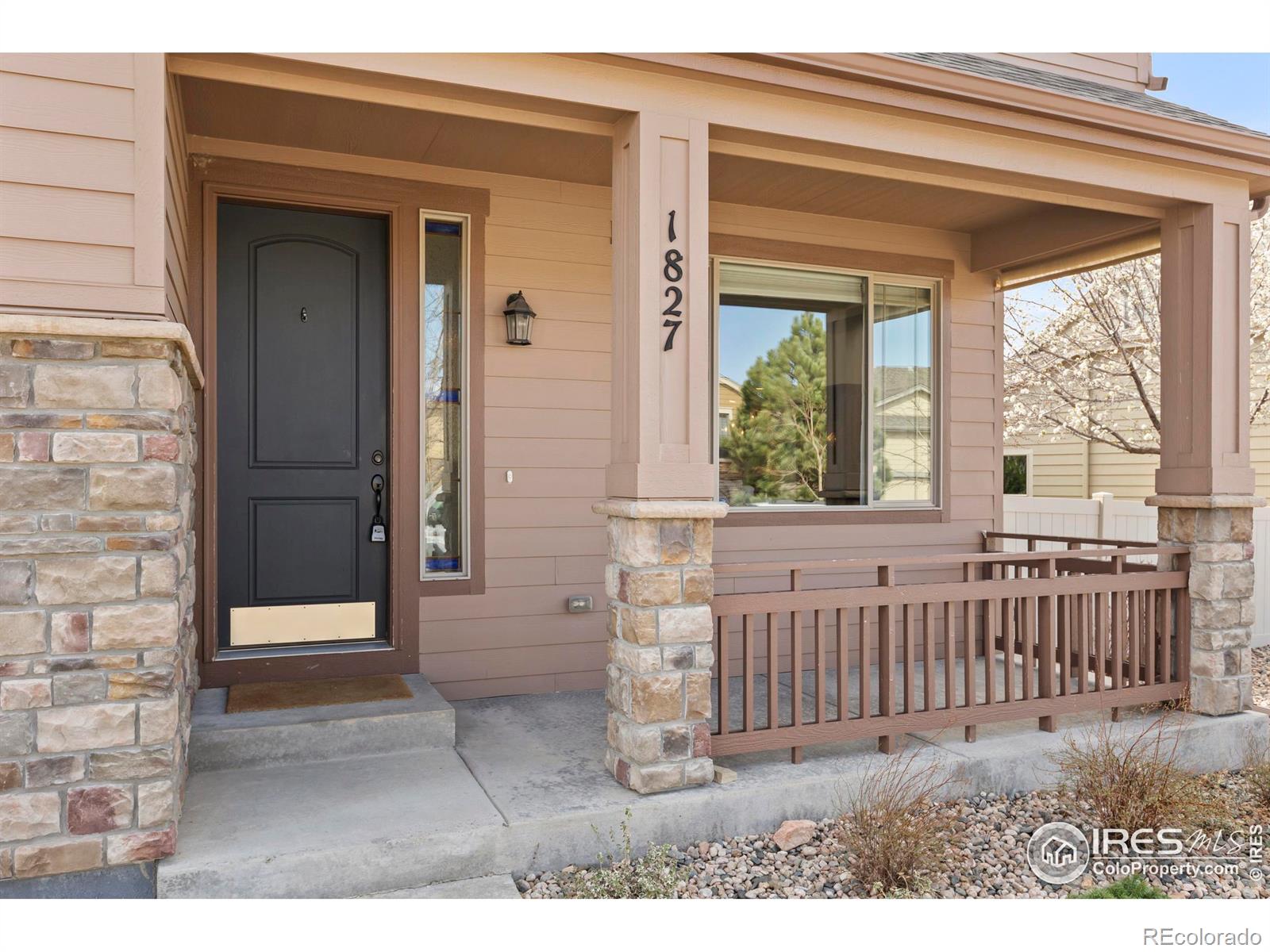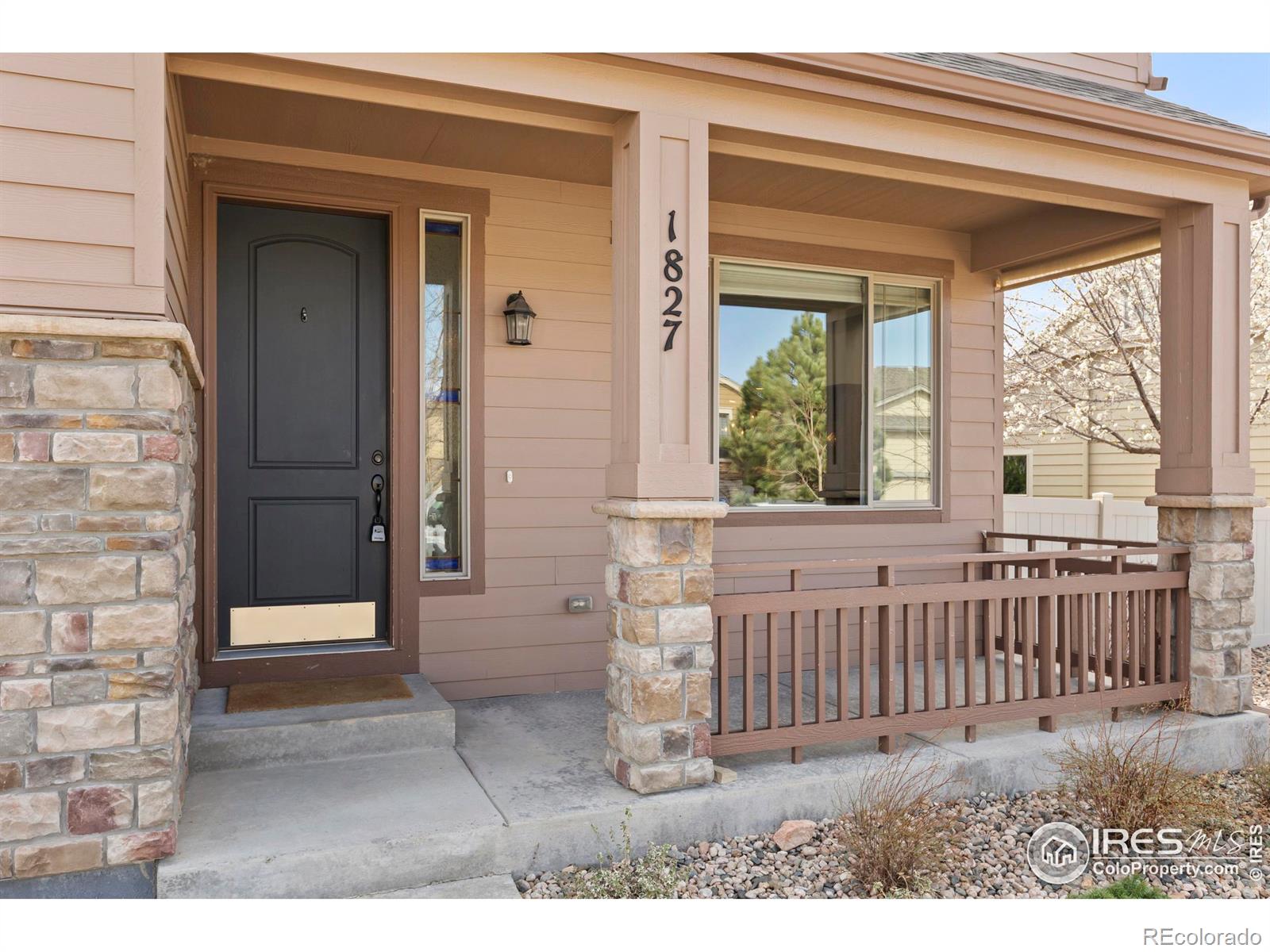1827 Prairie Ridge Drive, Fort Collins, CO 80526
$725,000
3
Beds
4
Baths
2,800
Sq Ft
Single Family
Active
Listed by
Katie Mansouri
Michels Mansouri Team
Group Mulberry
MLS#
IR1030137
Source:
ML
About This Home
Home Facts
Single Family
4 Baths
3 Bedrooms
Built in 2011
Price Summary
725,000
$258 per Sq. Ft.
MLS #:
IR1030137
Rooms & Interior
Bedrooms
Total Bedrooms:
3
Bathrooms
Total Bathrooms:
4
Full Bathrooms:
3
Interior
Living Area:
2,800 Sq. Ft.
Structure
Structure
Architectural Style:
Contemporary
Building Area:
2,800 Sq. Ft.
Year Built:
2011
Lot
Lot Size (Sq. Ft):
4,182
Finances & Disclosures
Price:
$725,000
Price per Sq. Ft:
$258 per Sq. Ft.
See this home in person
Attend an upcoming open house
Sun, May 18
11:00 AM - 01:00 PMContact an Agent
Yes, I would like more information from Coldwell Banker. Please use and/or share my information with a Coldwell Banker agent to contact me about my real estate needs.
By clicking Contact I agree a Coldwell Banker Agent may contact me by phone or text message including by automated means and prerecorded messages about real estate services, and that I can access real estate services without providing my phone number. I acknowledge that I have read and agree to the Terms of Use and Privacy Notice.
Contact an Agent
Yes, I would like more information from Coldwell Banker. Please use and/or share my information with a Coldwell Banker agent to contact me about my real estate needs.
By clicking Contact I agree a Coldwell Banker Agent may contact me by phone or text message including by automated means and prerecorded messages about real estate services, and that I can access real estate services without providing my phone number. I acknowledge that I have read and agree to the Terms of Use and Privacy Notice.


