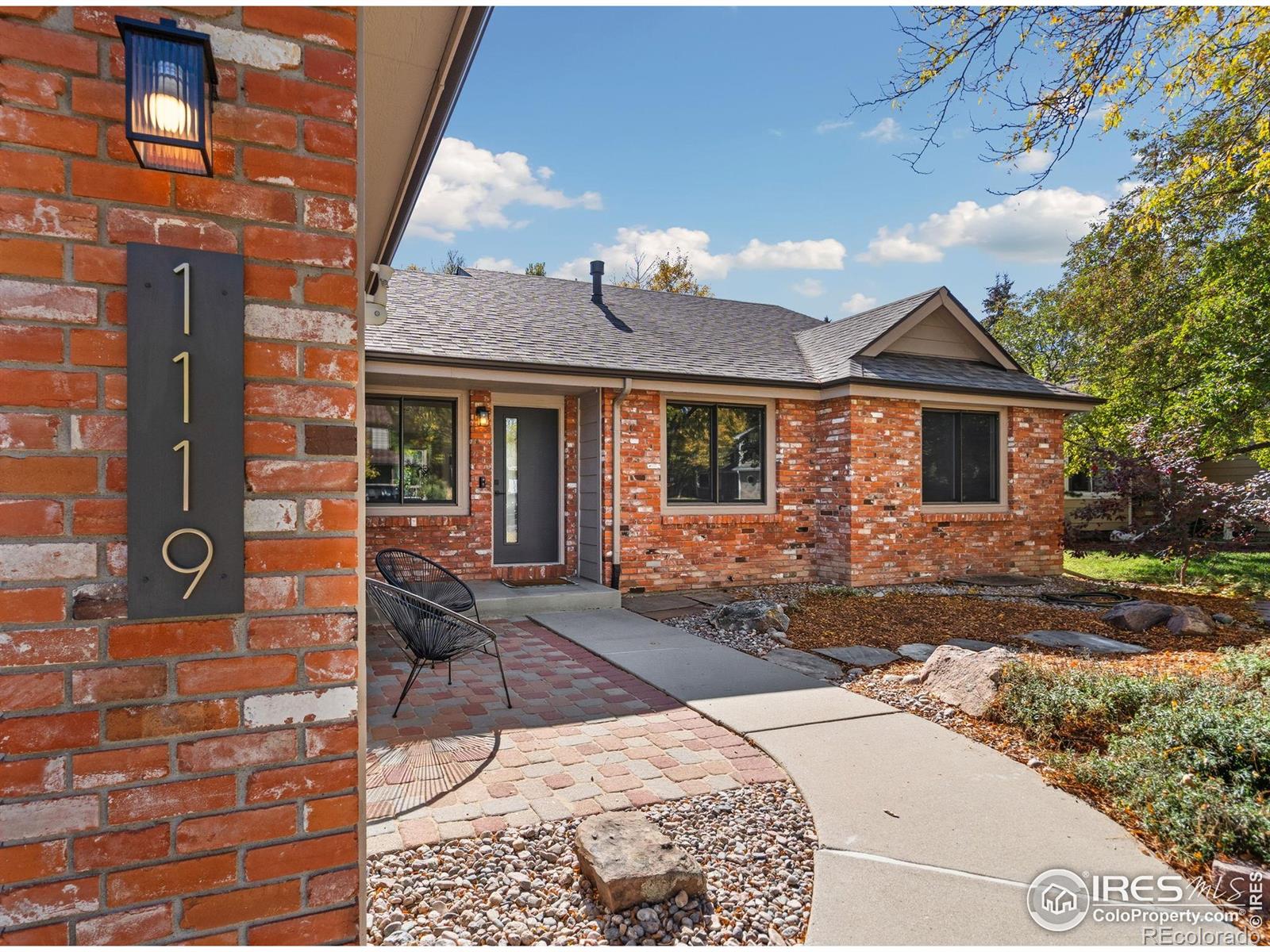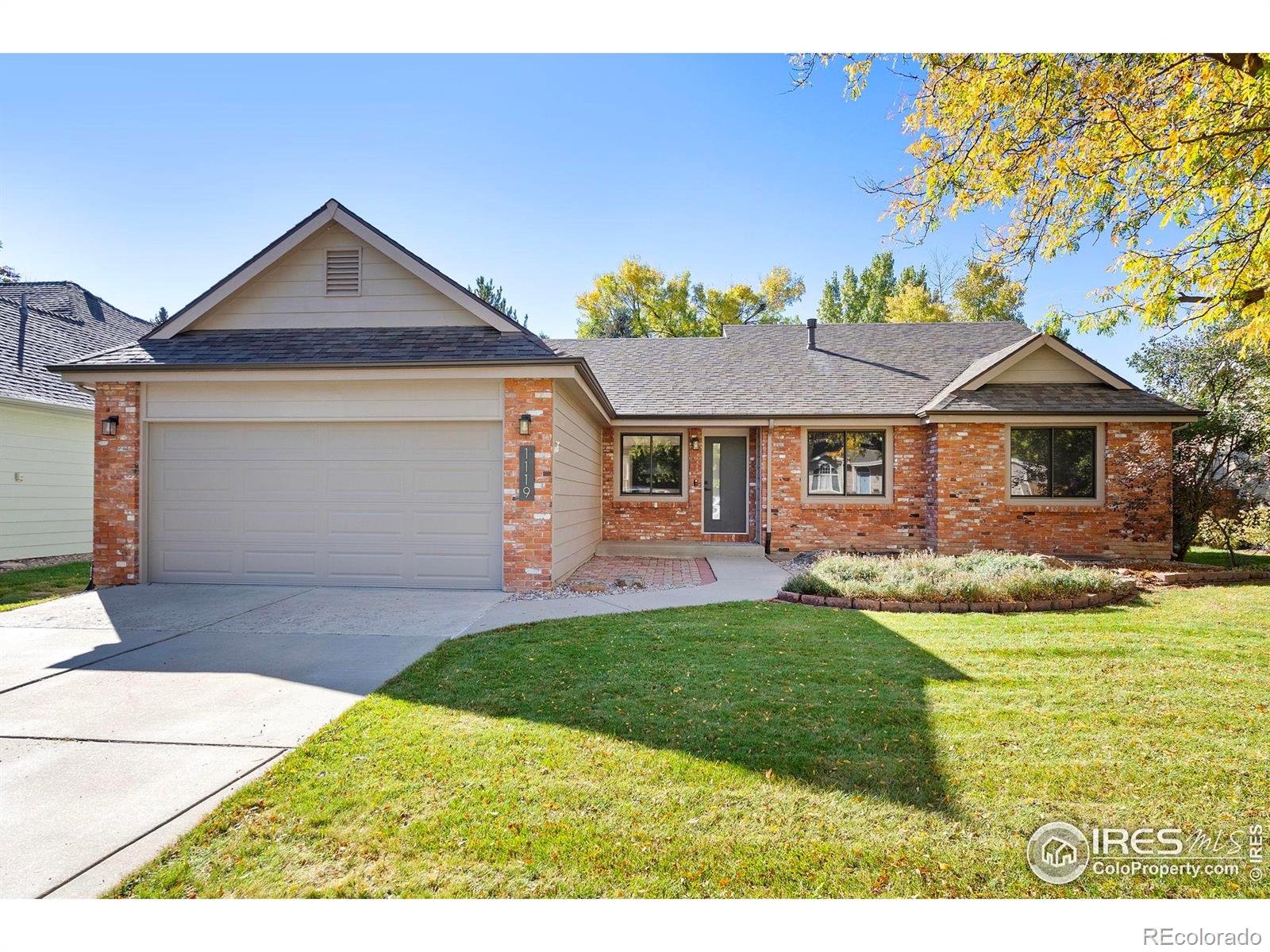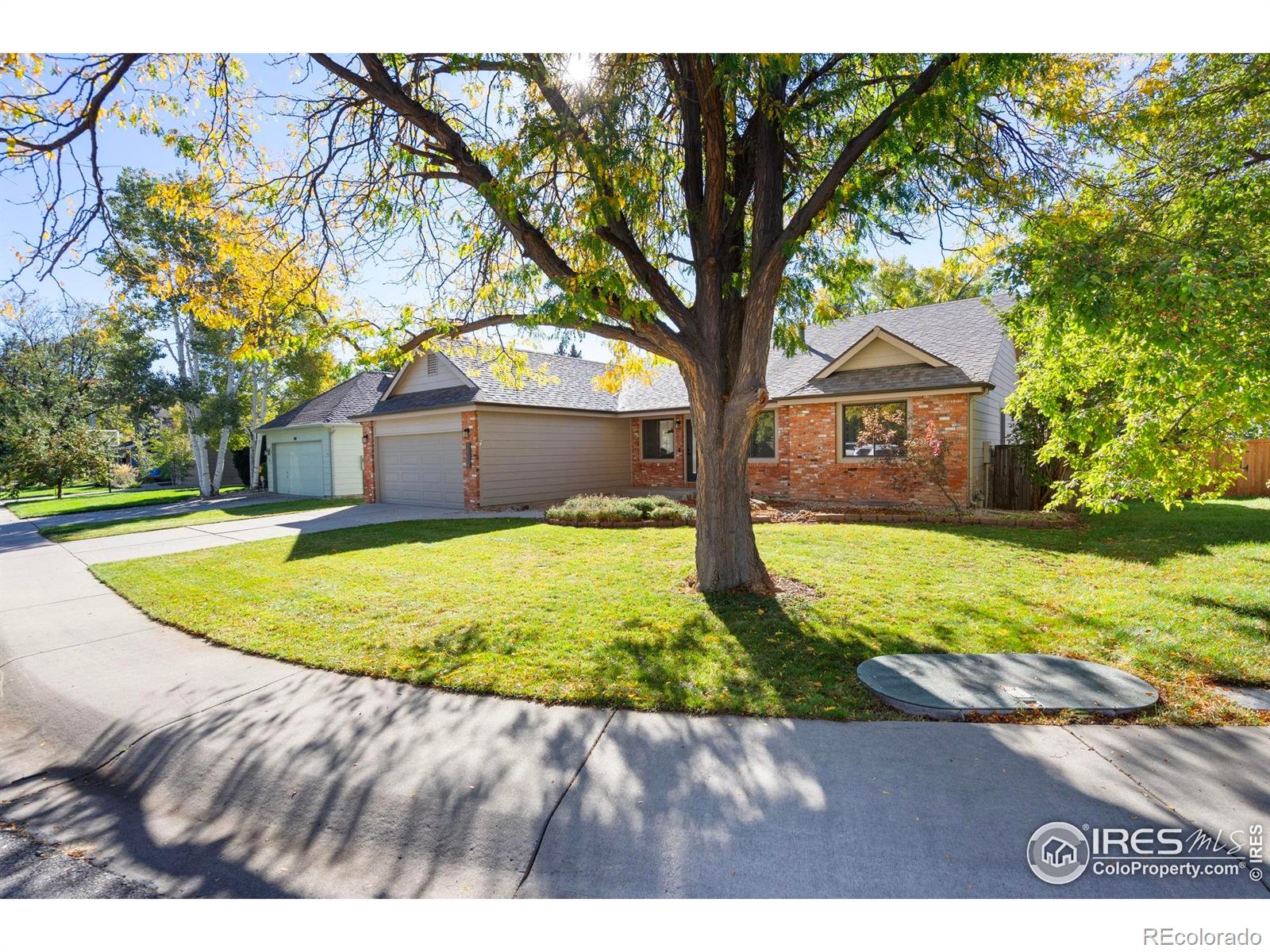


1119 Live Oak Court, Fort Collins, CO 80525
$730,000
3
Beds
2
Baths
2,782
Sq Ft
Single Family
Active
Listed by
Brian Grauberger
Group Harmony
MLS#
IR1046072
Source:
ML
About This Home
Home Facts
Single Family
2 Baths
3 Bedrooms
Built in 1990
Price Summary
730,000
$262 per Sq. Ft.
MLS #:
IR1046072
Rooms & Interior
Bedrooms
Total Bedrooms:
3
Bathrooms
Total Bathrooms:
2
Full Bathrooms:
2
Interior
Living Area:
2,782 Sq. Ft.
Structure
Structure
Building Area:
2,782 Sq. Ft.
Year Built:
1990
Lot
Lot Size (Sq. Ft):
7,484
Finances & Disclosures
Price:
$730,000
Price per Sq. Ft:
$262 per Sq. Ft.
Contact an Agent
Yes, I would like more information from Coldwell Banker. Please use and/or share my information with a Coldwell Banker agent to contact me about my real estate needs.
By clicking Contact I agree a Coldwell Banker Agent may contact me by phone or text message including by automated means and prerecorded messages about real estate services, and that I can access real estate services without providing my phone number. I acknowledge that I have read and agree to the Terms of Use and Privacy Notice.
Contact an Agent
Yes, I would like more information from Coldwell Banker. Please use and/or share my information with a Coldwell Banker agent to contact me about my real estate needs.
By clicking Contact I agree a Coldwell Banker Agent may contact me by phone or text message including by automated means and prerecorded messages about real estate services, and that I can access real estate services without providing my phone number. I acknowledge that I have read and agree to the Terms of Use and Privacy Notice.