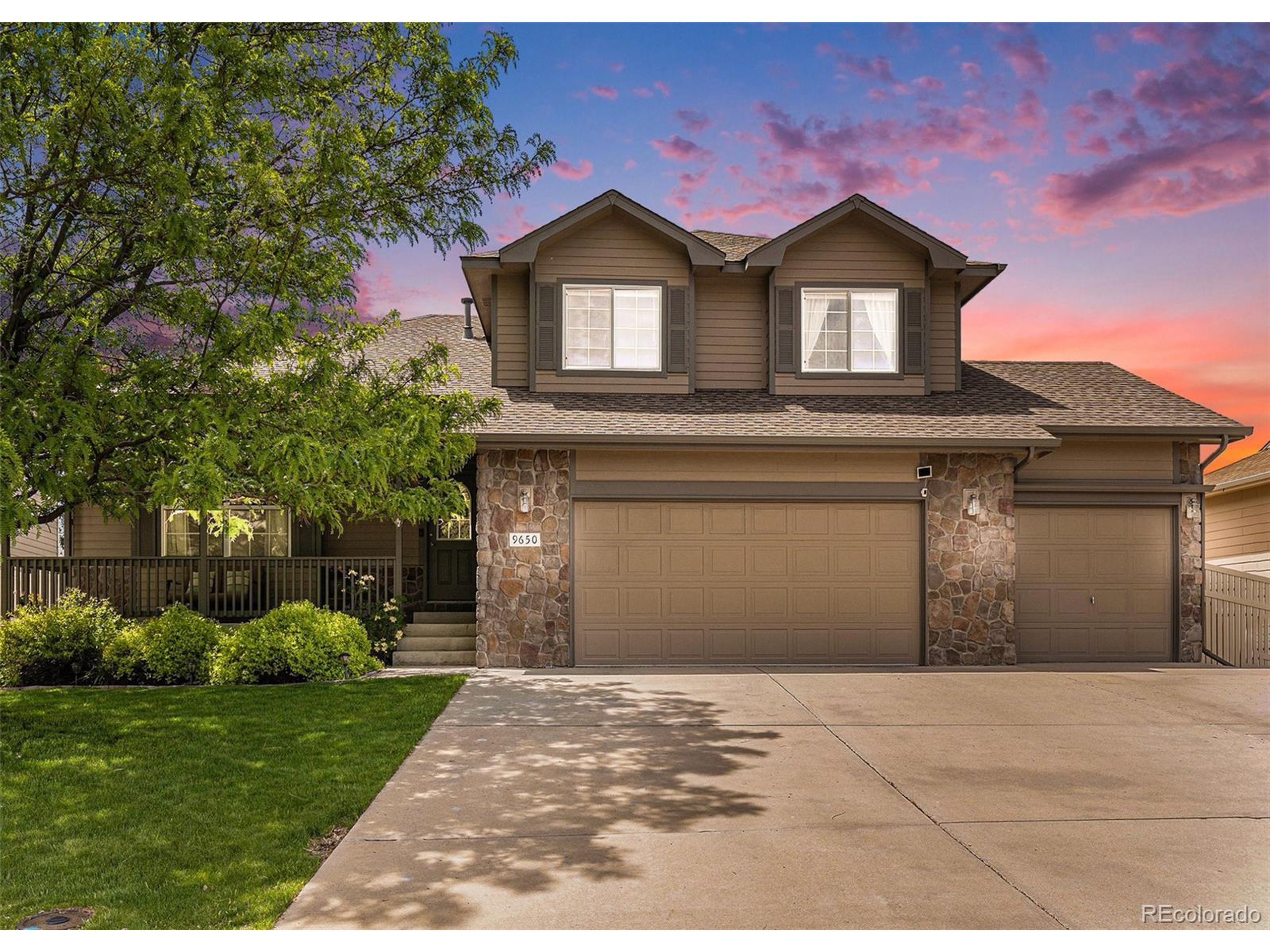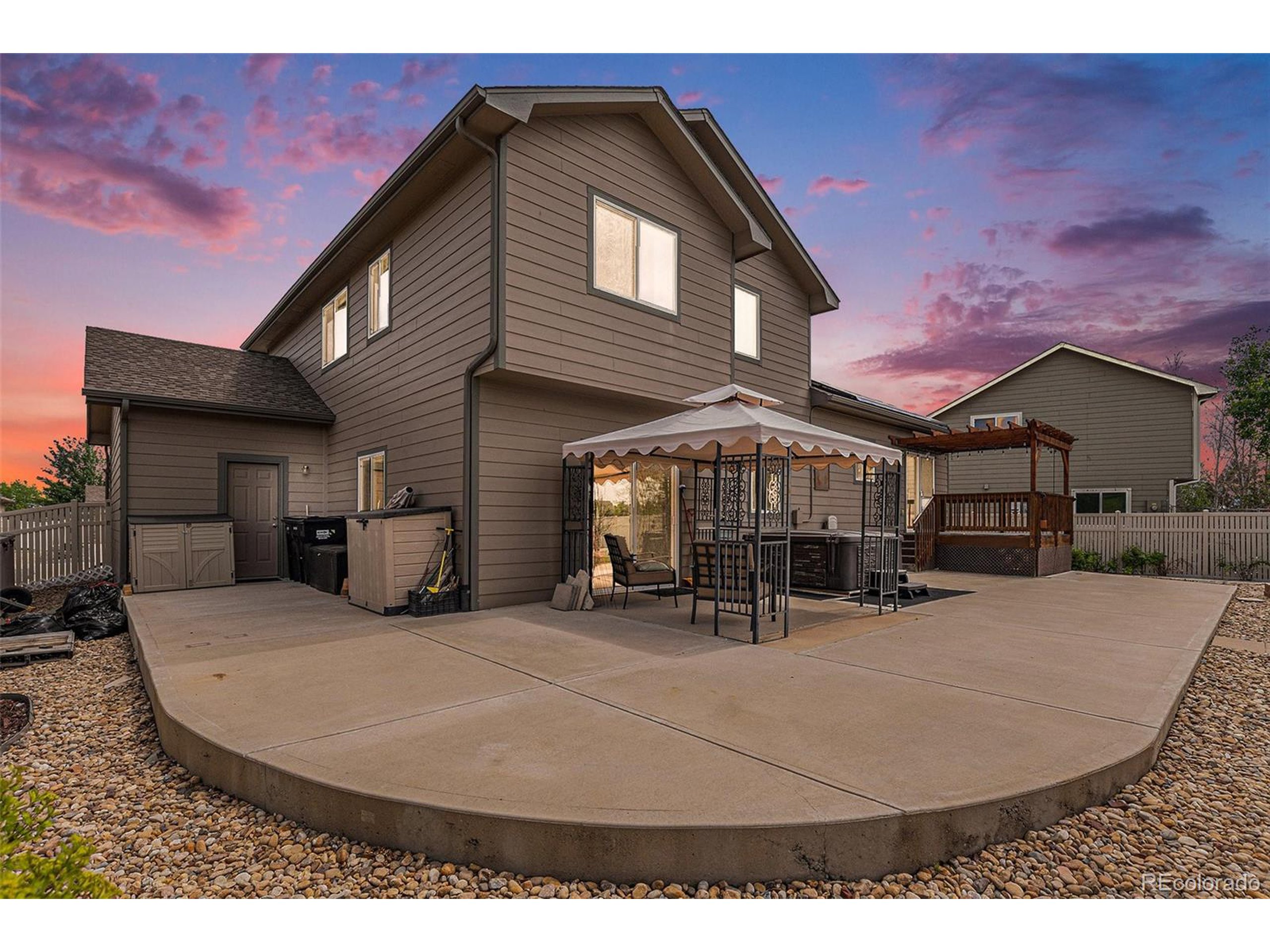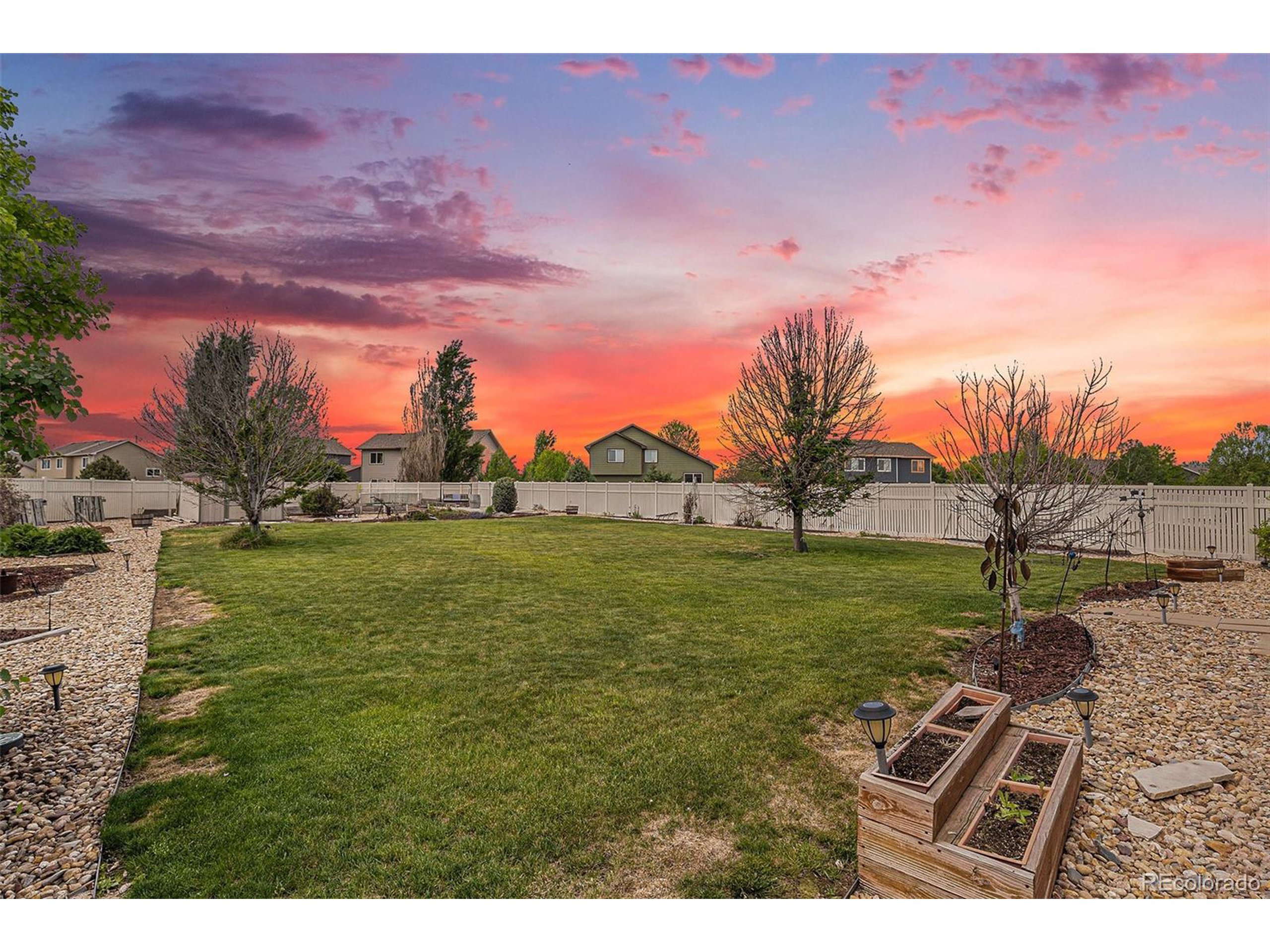


Listed by
Chris Calicchia
Mb Bellissimo Homes
303-399-2566
Last updated:
May 16, 2025, 03:31 AM
MLS#
8920750
Source:
IRES
About This Home
Home Facts
Single Family
4 Baths
5 Bedrooms
Built in 2009
Price Summary
635,000
$222 per Sq. Ft.
MLS #:
8920750
Last Updated:
May 16, 2025, 03:31 AM
Added:
2 day(s) ago
Rooms & Interior
Bedrooms
Total Bedrooms:
5
Bathrooms
Total Bathrooms:
4
Full Bathrooms:
3
Interior
Living Area:
2,848 Sq. Ft.
Structure
Structure
Architectural Style:
Chalet, Residential-Detached, Tri-Level
Building Area:
2,128 Sq. Ft.
Year Built:
2009
Lot
Lot Size (Sq. Ft):
16,117
Finances & Disclosures
Price:
$635,000
Price per Sq. Ft:
$222 per Sq. Ft.
Contact an Agent
Yes, I would like more information from Coldwell Banker. Please use and/or share my information with a Coldwell Banker agent to contact me about my real estate needs.
By clicking Contact I agree a Coldwell Banker Agent may contact me by phone or text message including by automated means and prerecorded messages about real estate services, and that I can access real estate services without providing my phone number. I acknowledge that I have read and agree to the Terms of Use and Privacy Notice.
Contact an Agent
Yes, I would like more information from Coldwell Banker. Please use and/or share my information with a Coldwell Banker agent to contact me about my real estate needs.
By clicking Contact I agree a Coldwell Banker Agent may contact me by phone or text message including by automated means and prerecorded messages about real estate services, and that I can access real estate services without providing my phone number. I acknowledge that I have read and agree to the Terms of Use and Privacy Notice.