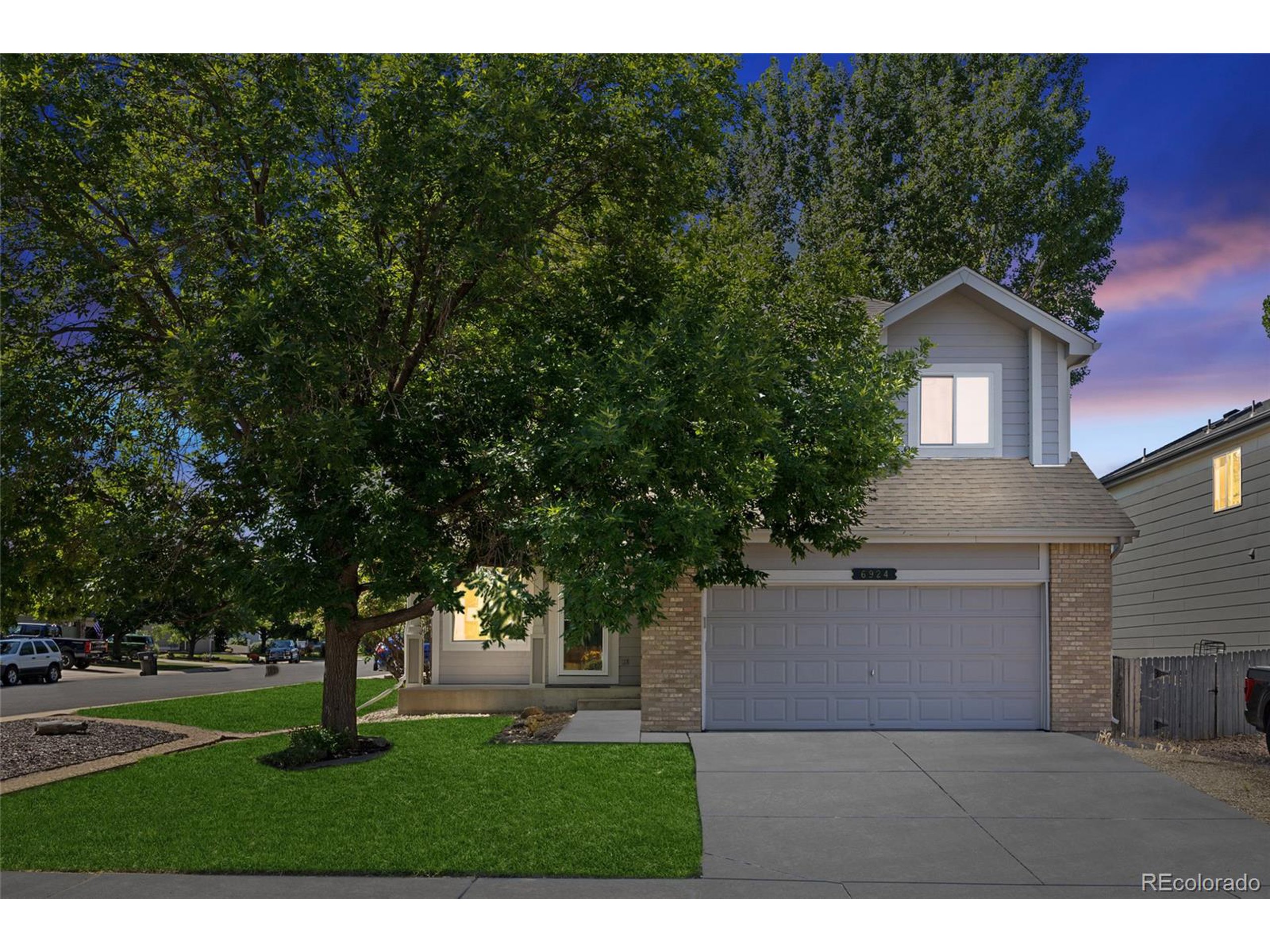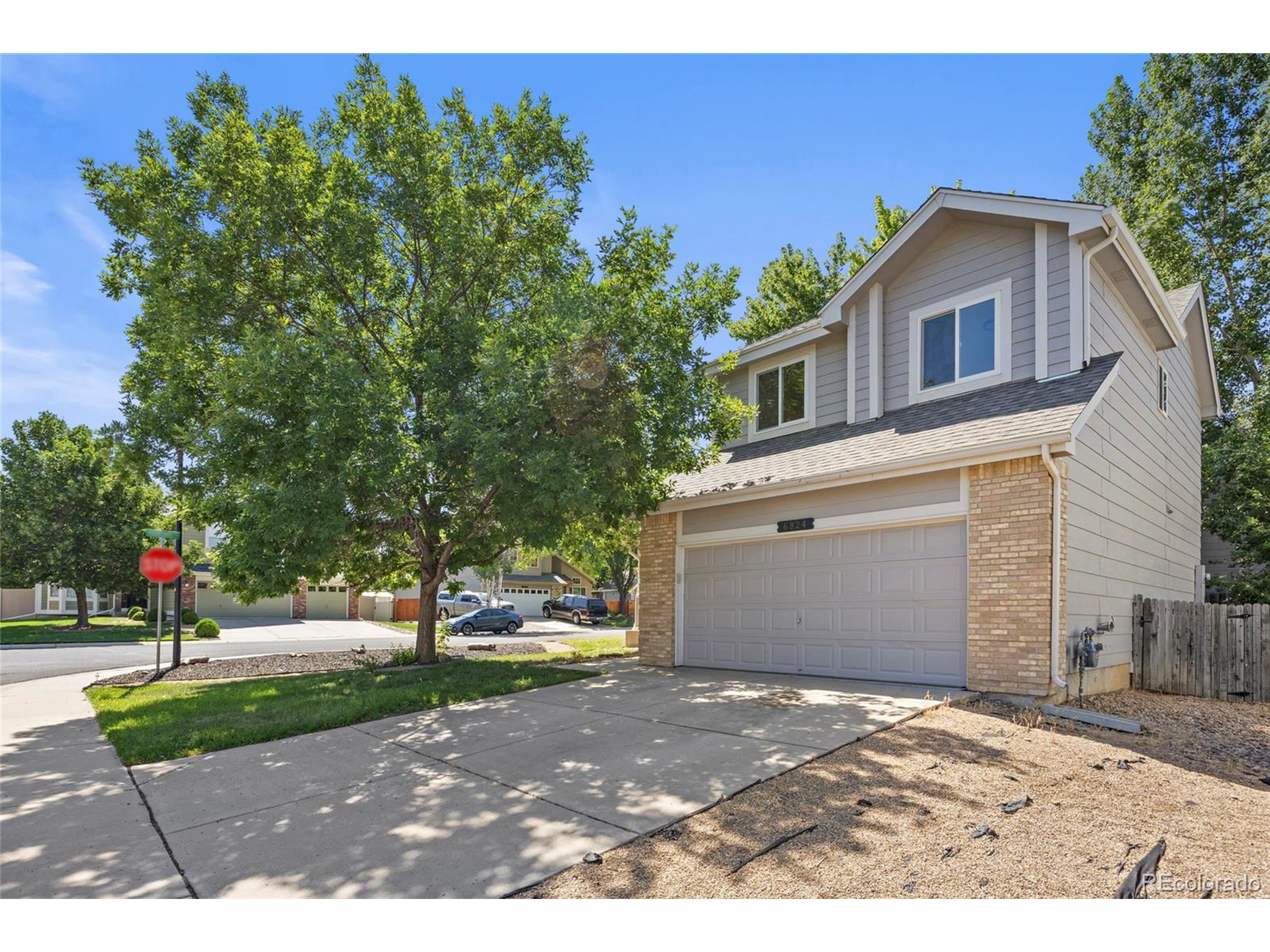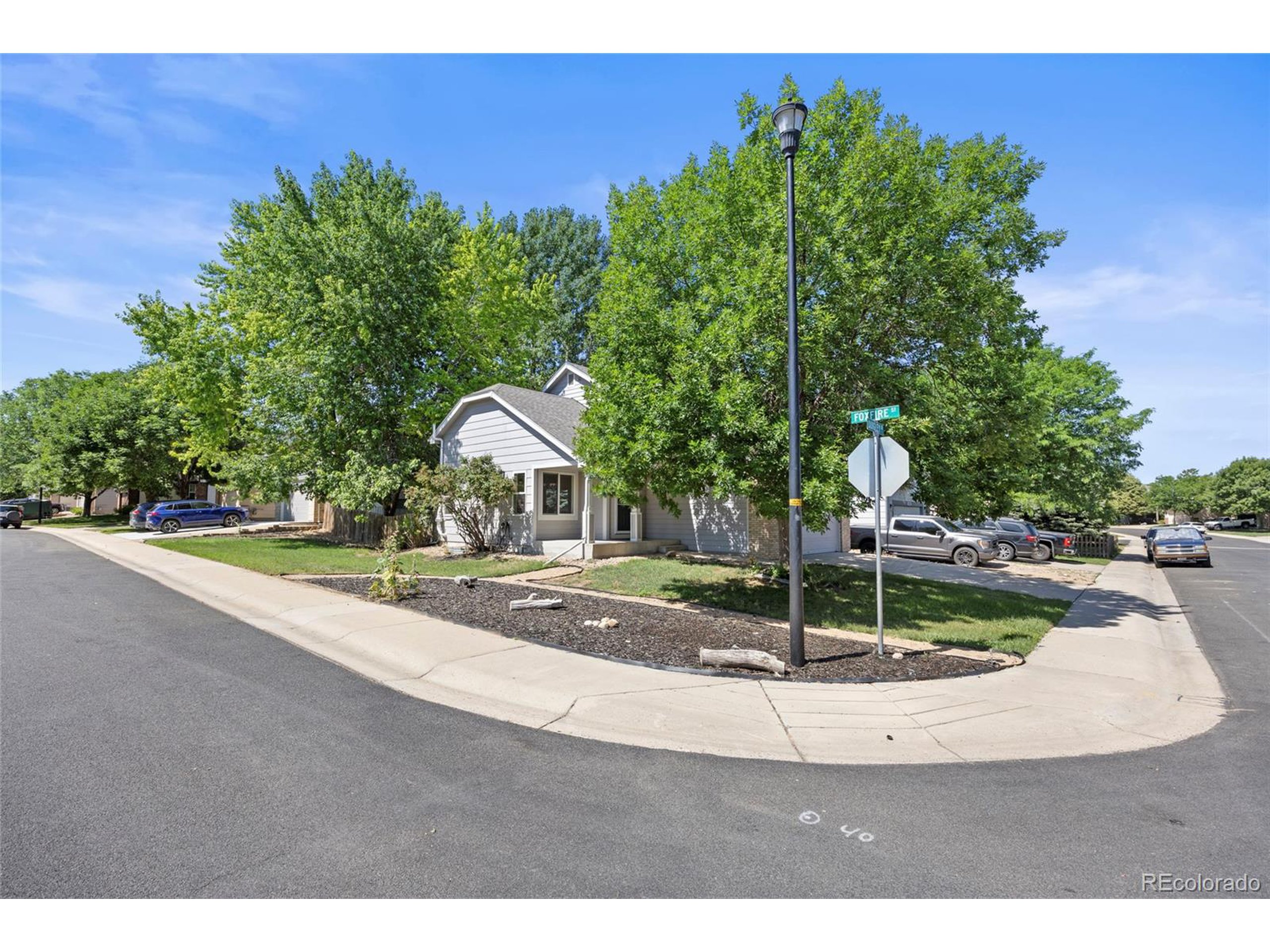


6924 Quigley Cir, Firestone, CO 80504
$550,000
4
Beds
4
Baths
2,079
Sq Ft
Single Family
Active
Listed by
Shaundell Ross
Compass - Denver
303-536-1786
Last updated:
July 20, 2025, 08:40 PM
MLS#
4836154
Source:
IRES
About This Home
Home Facts
Single Family
4 Baths
4 Bedrooms
Built in 2000
Price Summary
550,000
$264 per Sq. Ft.
MLS #:
4836154
Last Updated:
July 20, 2025, 08:40 PM
Added:
19 day(s) ago
Rooms & Interior
Bedrooms
Total Bedrooms:
4
Bathrooms
Total Bathrooms:
4
Full Bathrooms:
3
Interior
Living Area:
2,079 Sq. Ft.
Structure
Structure
Architectural Style:
Residential-Detached, Two
Building Area:
1,386 Sq. Ft.
Year Built:
2000
Lot
Lot Size (Sq. Ft):
2,178
Finances & Disclosures
Price:
$550,000
Price per Sq. Ft:
$264 per Sq. Ft.
Contact an Agent
Yes, I would like more information from Coldwell Banker. Please use and/or share my information with a Coldwell Banker agent to contact me about my real estate needs.
By clicking Contact I agree a Coldwell Banker Agent may contact me by phone or text message including by automated means and prerecorded messages about real estate services, and that I can access real estate services without providing my phone number. I acknowledge that I have read and agree to the Terms of Use and Privacy Notice.
Contact an Agent
Yes, I would like more information from Coldwell Banker. Please use and/or share my information with a Coldwell Banker agent to contact me about my real estate needs.
By clicking Contact I agree a Coldwell Banker Agent may contact me by phone or text message including by automated means and prerecorded messages about real estate services, and that I can access real estate services without providing my phone number. I acknowledge that I have read and agree to the Terms of Use and Privacy Notice.