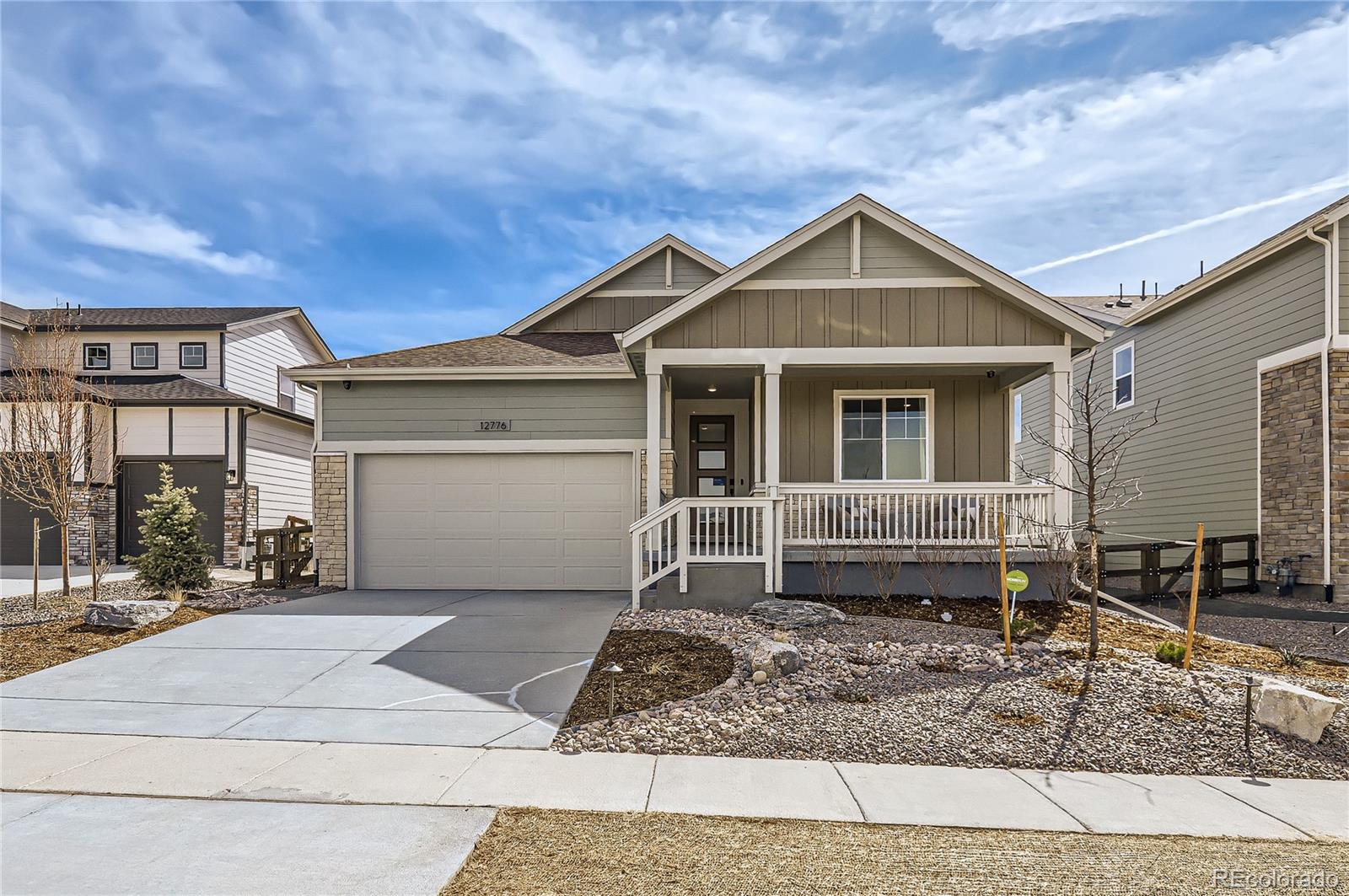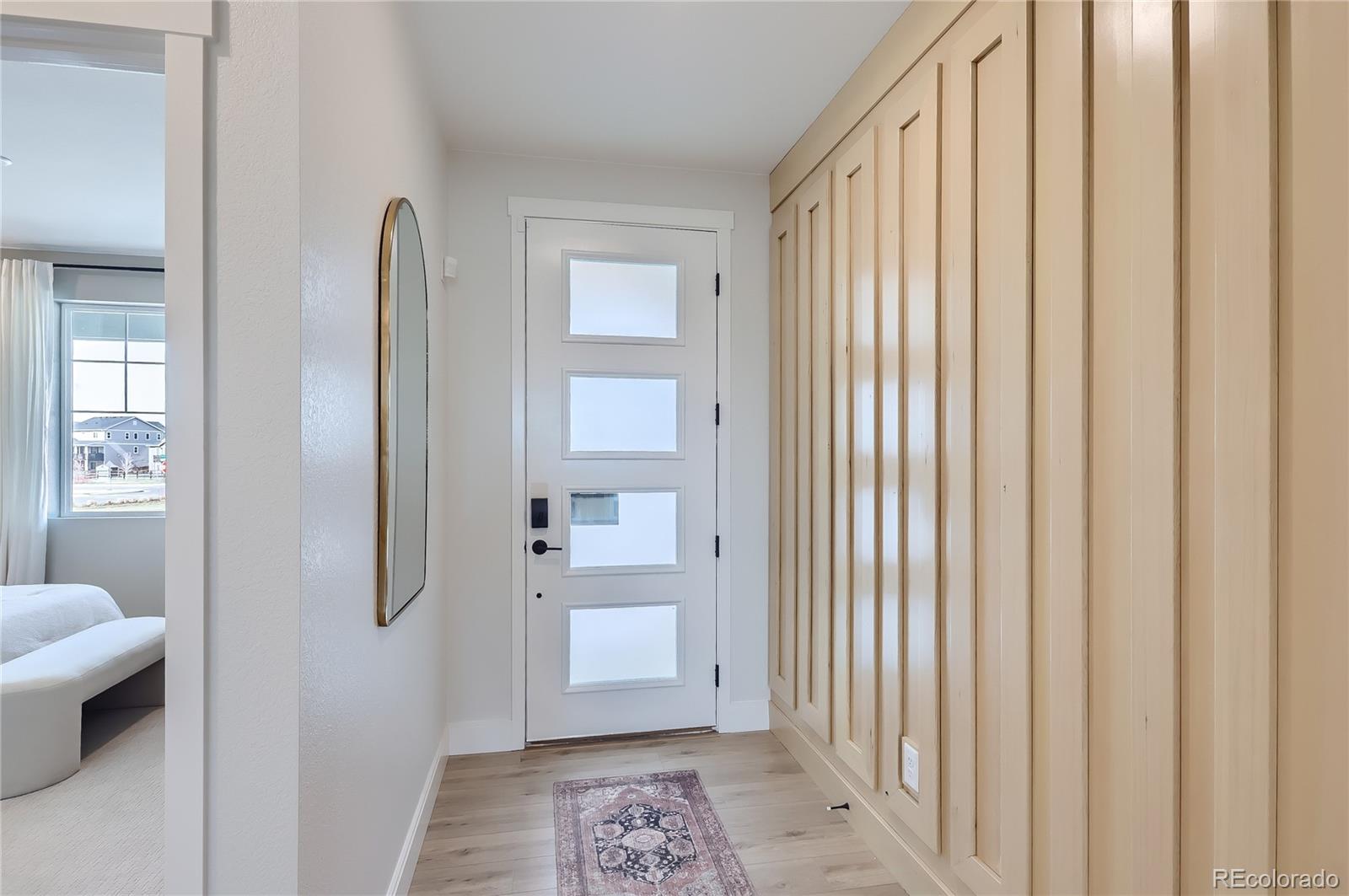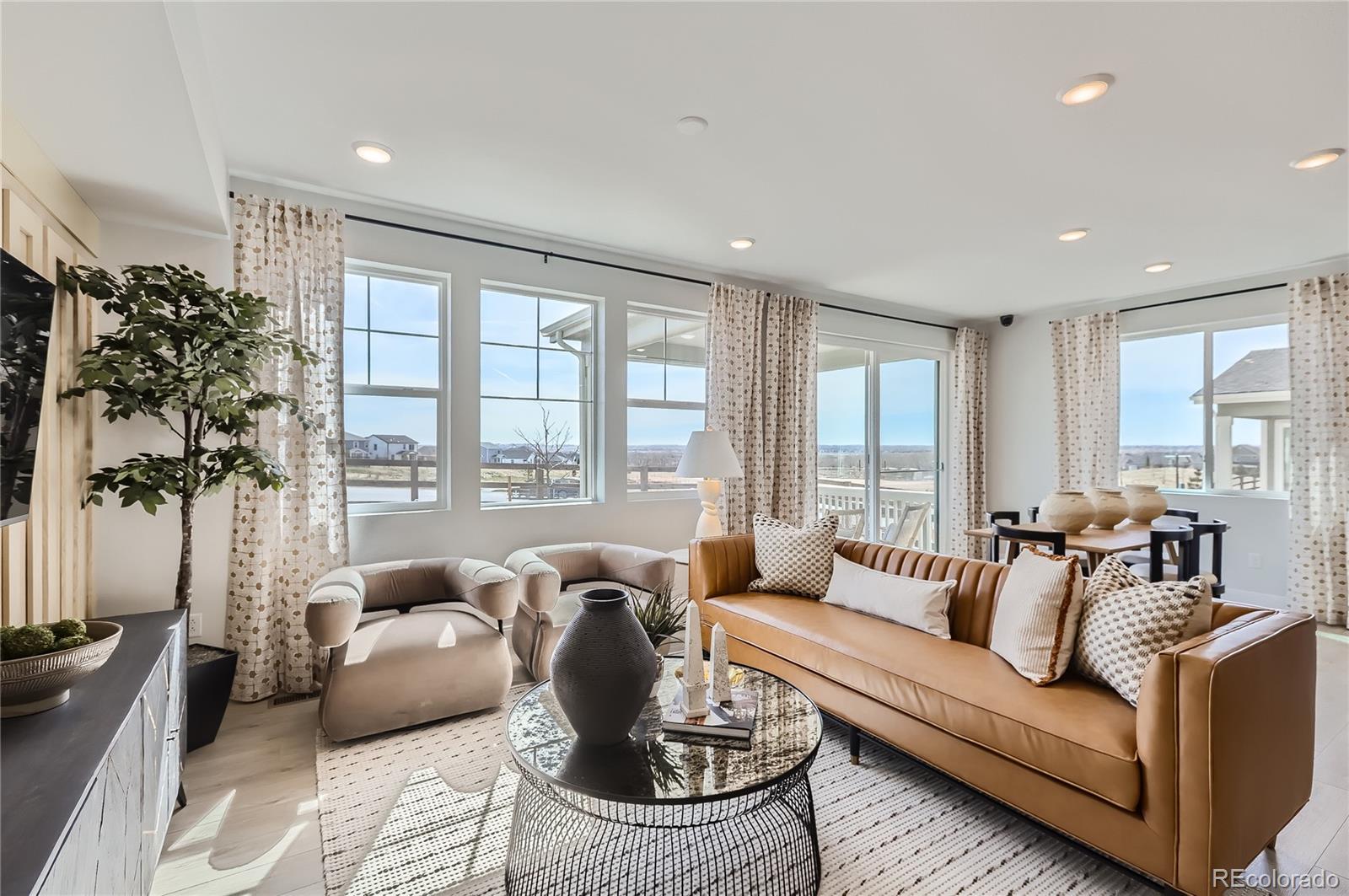5470 Green Thumb, Firestone, CO 80504
$599,900
3
Beds
3
Baths
3,597
Sq Ft
Single Family
Active
Listed by
Ryan Mogan
First Summit Realty
MLS#
9728892
Source:
ML
About This Home
Home Facts
Single Family
3 Baths
3 Bedrooms
Built in 2025
Price Summary
599,900
$166 per Sq. Ft.
MLS #:
9728892
Rooms & Interior
Bedrooms
Total Bedrooms:
3
Bathrooms
Total Bathrooms:
3
Full Bathrooms:
1
Interior
Living Area:
3,597 Sq. Ft.
Structure
Structure
Architectural Style:
Traditional
Building Area:
3,597 Sq. Ft.
Year Built:
2025
Lot
Lot Size (Sq. Ft):
6,001
Finances & Disclosures
Price:
$599,900
Price per Sq. Ft:
$166 per Sq. Ft.
Contact an Agent
Yes, I would like more information from Coldwell Banker. Please use and/or share my information with a Coldwell Banker agent to contact me about my real estate needs.
By clicking Contact I agree a Coldwell Banker Agent may contact me by phone or text message including by automated means and prerecorded messages about real estate services, and that I can access real estate services without providing my phone number. I acknowledge that I have read and agree to the Terms of Use and Privacy Notice.
Contact an Agent
Yes, I would like more information from Coldwell Banker. Please use and/or share my information with a Coldwell Banker agent to contact me about my real estate needs.
By clicking Contact I agree a Coldwell Banker Agent may contact me by phone or text message including by automated means and prerecorded messages about real estate services, and that I can access real estate services without providing my phone number. I acknowledge that I have read and agree to the Terms of Use and Privacy Notice.


