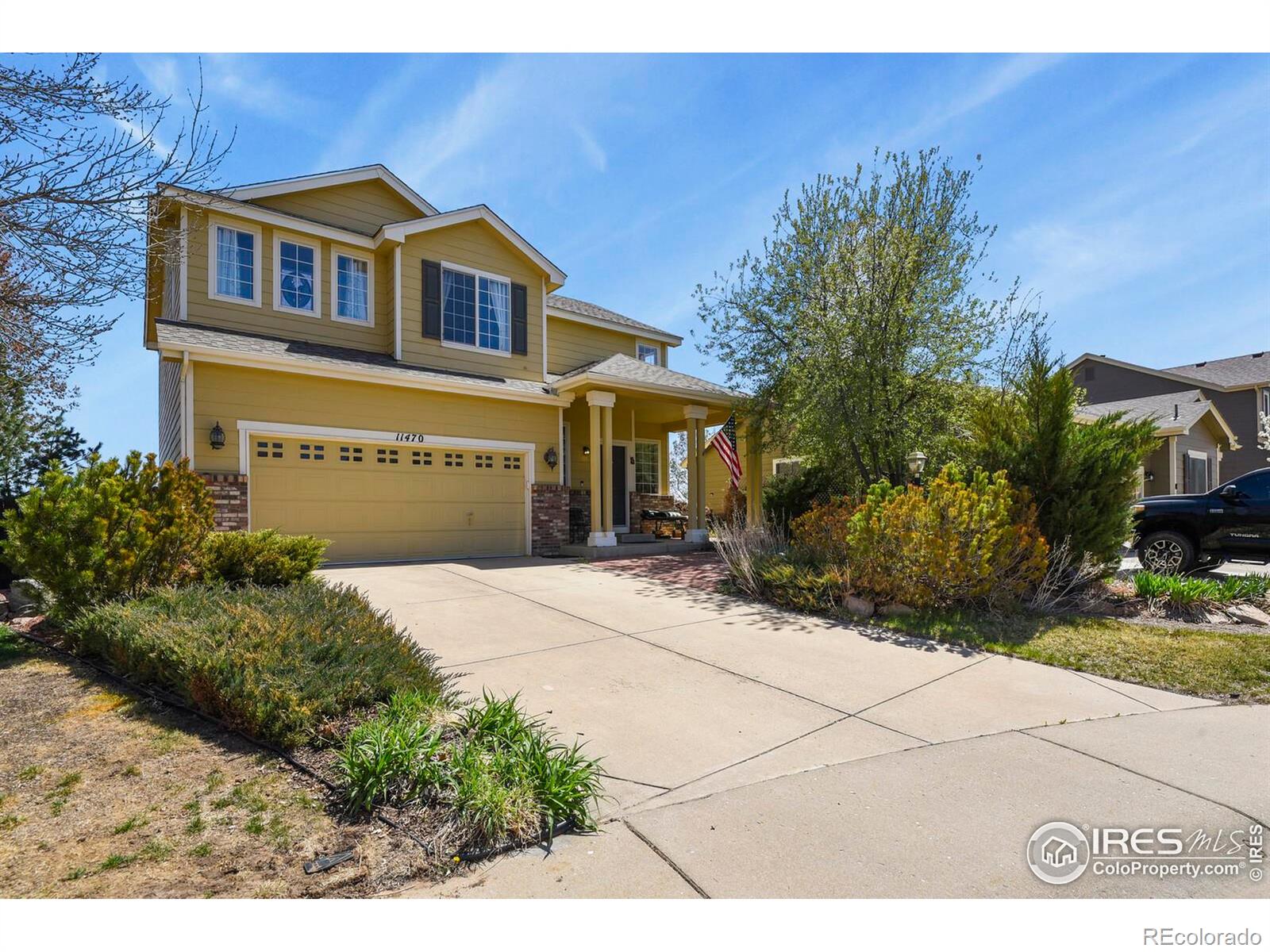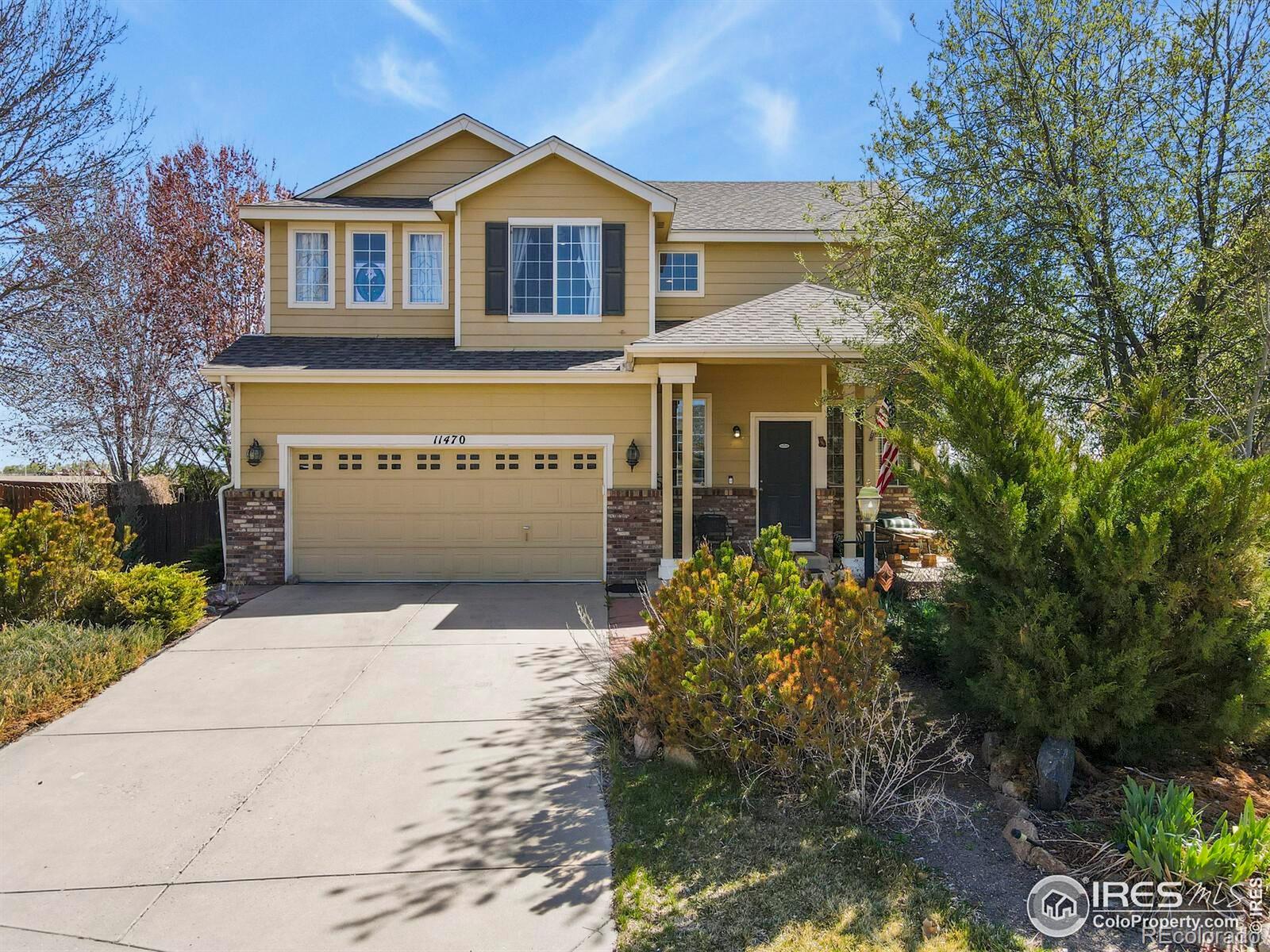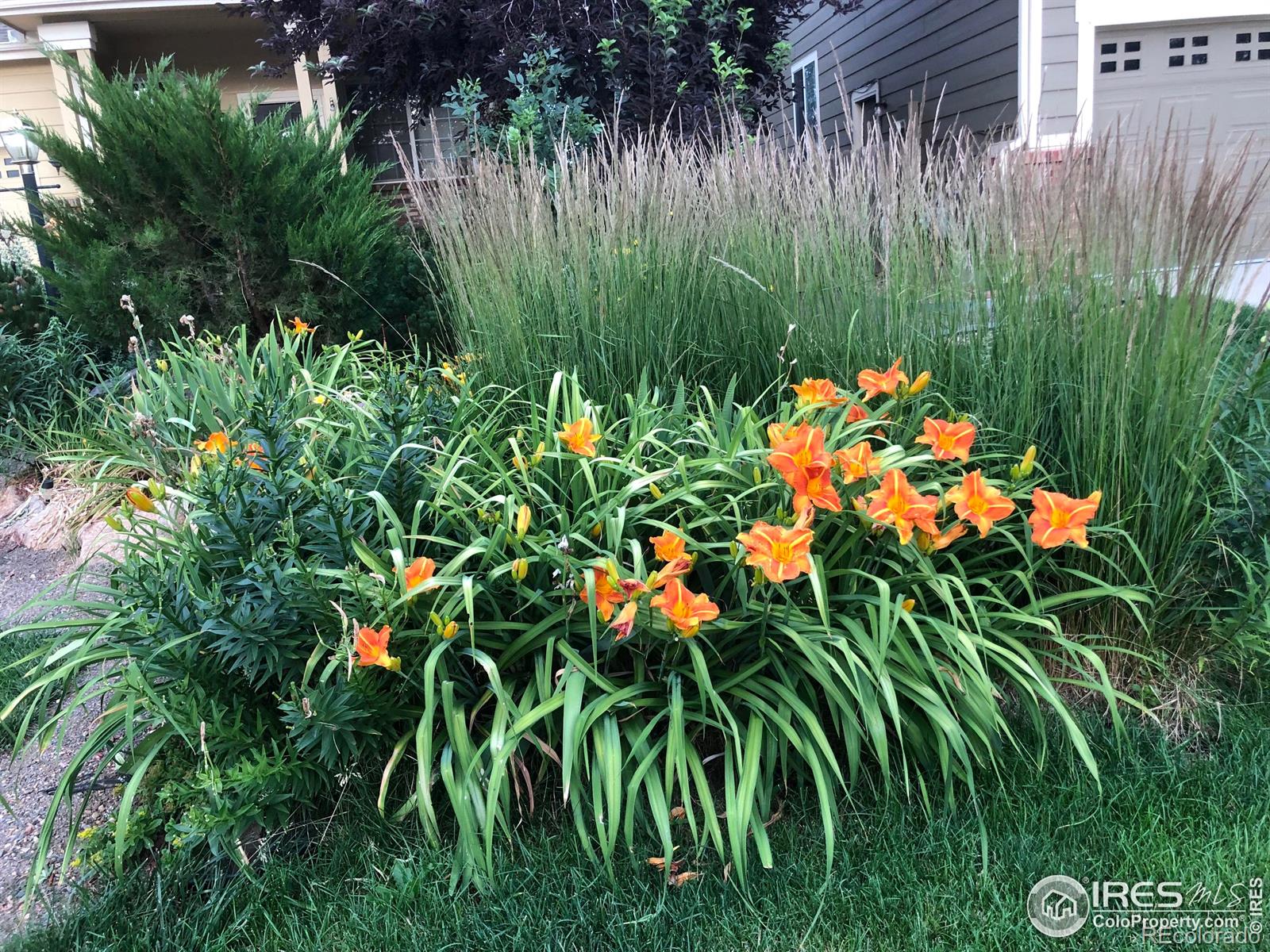


11470 Ebony Street, Firestone, CO 80504
$559,000
4
Beds
4
Baths
2,720
Sq Ft
Single Family
Active
Listed by
Wendy Hofmann
Homesmart
MLS#
IR1031198
Source:
ML
About This Home
Home Facts
Single Family
4 Baths
4 Bedrooms
Built in 2003
Price Summary
559,000
$205 per Sq. Ft.
MLS #:
IR1031198
Rooms & Interior
Bedrooms
Total Bedrooms:
4
Bathrooms
Total Bathrooms:
4
Full Bathrooms:
3
Interior
Living Area:
2,720 Sq. Ft.
Structure
Structure
Architectural Style:
Contemporary
Building Area:
2,720 Sq. Ft.
Year Built:
2003
Lot
Lot Size (Sq. Ft):
6,502
Finances & Disclosures
Price:
$559,000
Price per Sq. Ft:
$205 per Sq. Ft.
Contact an Agent
Yes, I would like more information from Coldwell Banker. Please use and/or share my information with a Coldwell Banker agent to contact me about my real estate needs.
By clicking Contact I agree a Coldwell Banker Agent may contact me by phone or text message including by automated means and prerecorded messages about real estate services, and that I can access real estate services without providing my phone number. I acknowledge that I have read and agree to the Terms of Use and Privacy Notice.
Contact an Agent
Yes, I would like more information from Coldwell Banker. Please use and/or share my information with a Coldwell Banker agent to contact me about my real estate needs.
By clicking Contact I agree a Coldwell Banker Agent may contact me by phone or text message including by automated means and prerecorded messages about real estate services, and that I can access real estate services without providing my phone number. I acknowledge that I have read and agree to the Terms of Use and Privacy Notice.