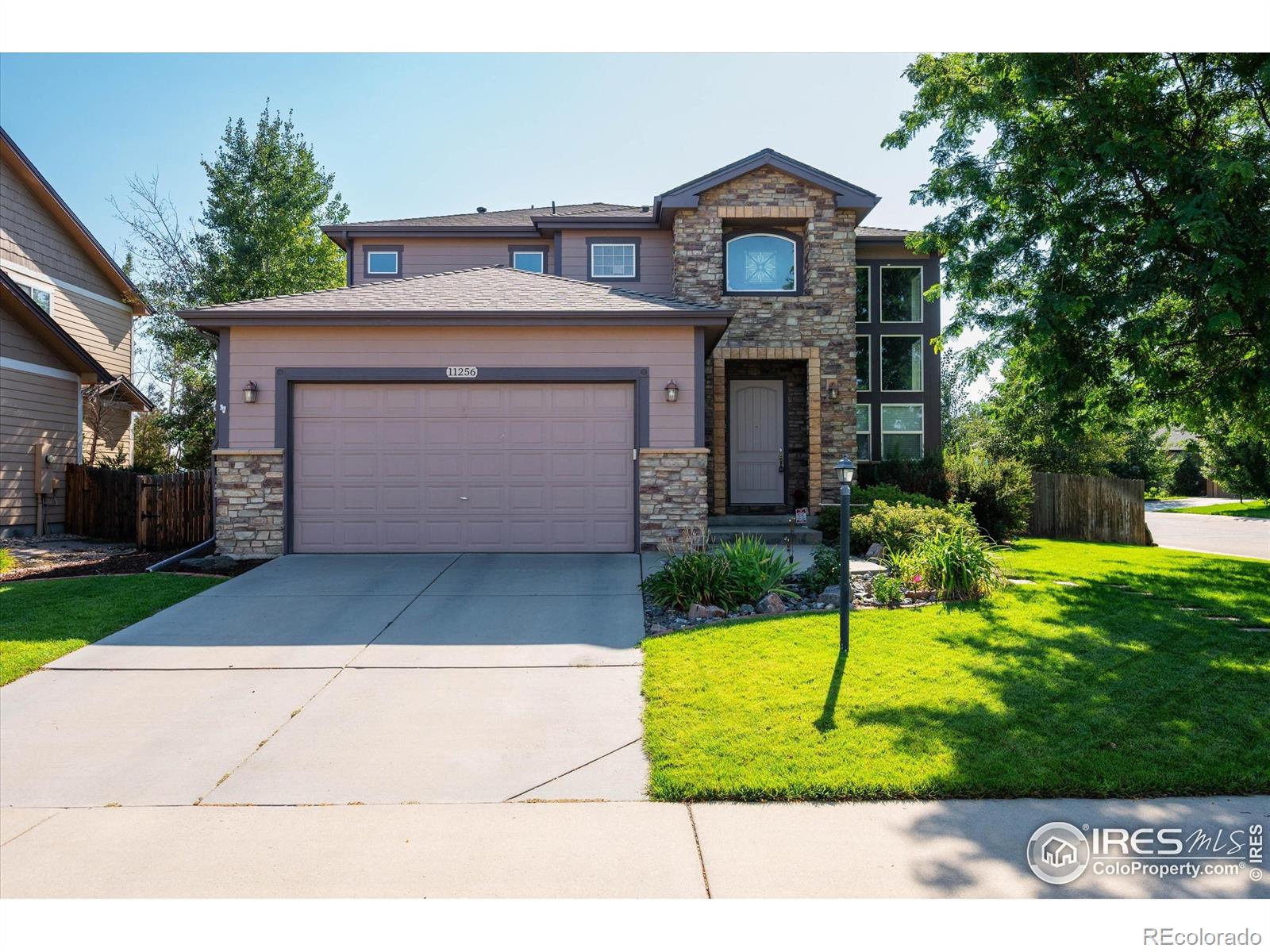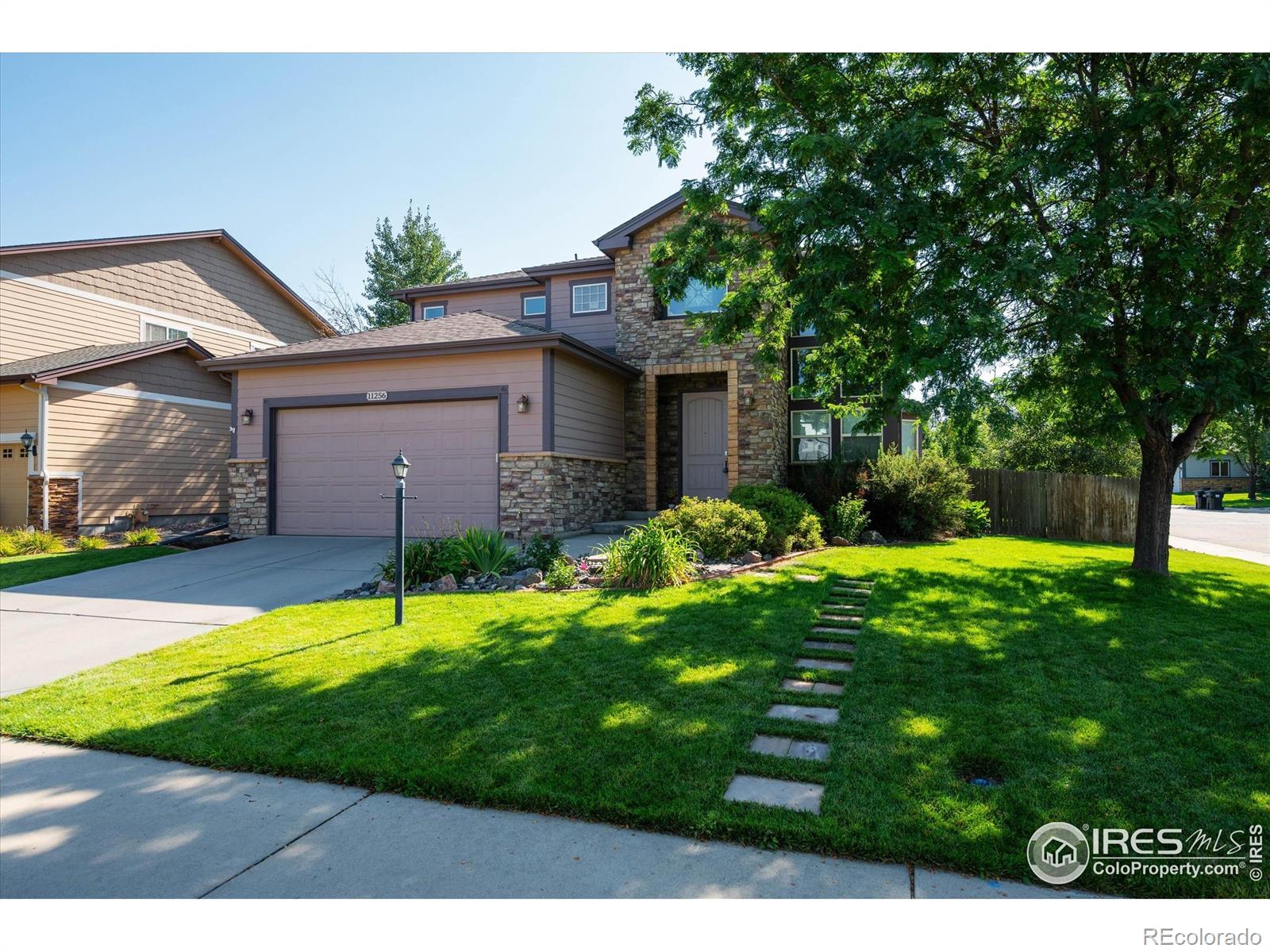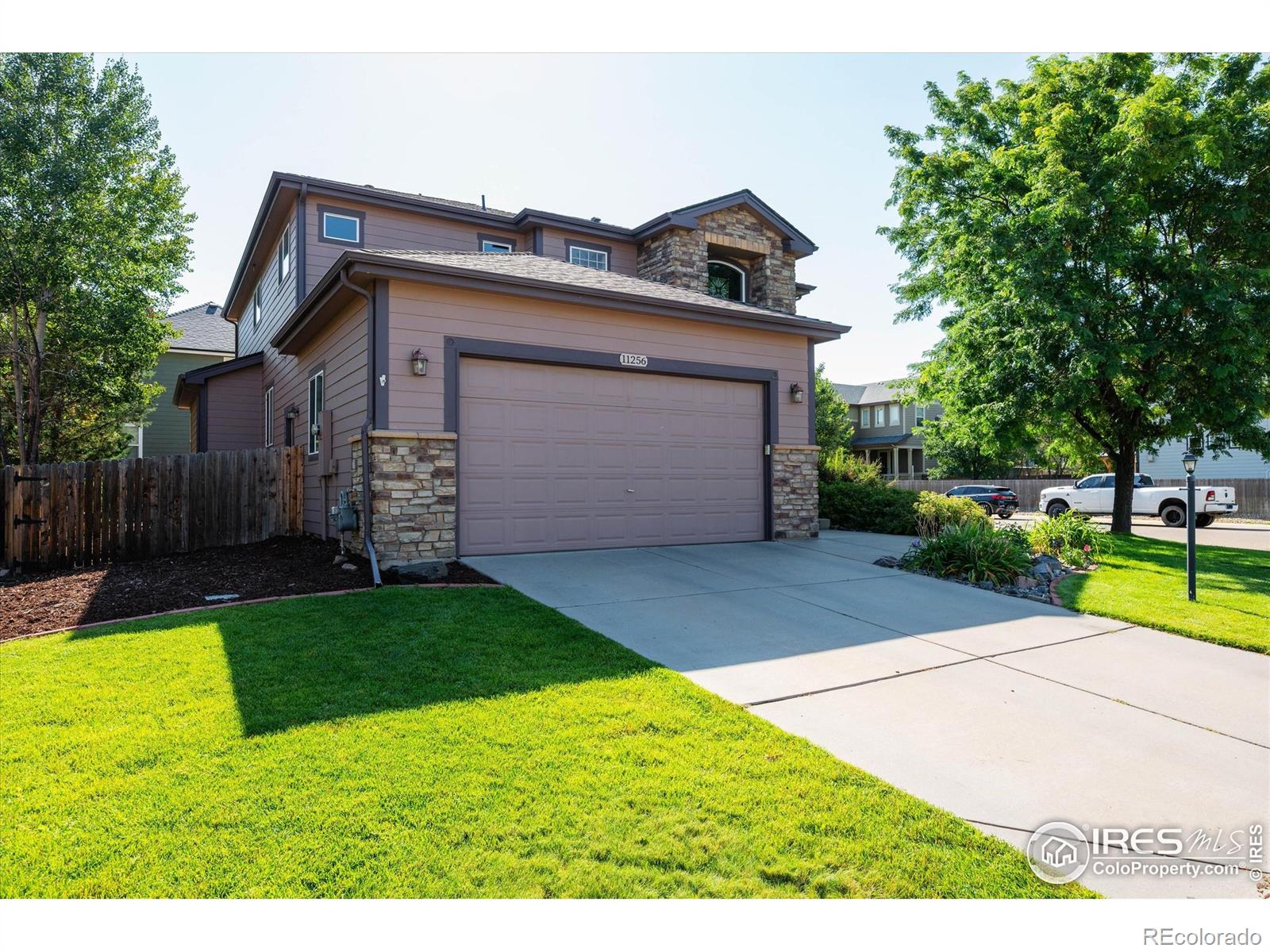


11256 Ebony Street, Firestone, CO 80504
$590,000
3
Beds
3
Baths
3,962
Sq Ft
Single Family
Active
Listed by
Jovi Tarango
Resident Realty
MLS#
IR1042169
Source:
ML
About This Home
Home Facts
Single Family
3 Baths
3 Bedrooms
Built in 2005
Price Summary
590,000
$148 per Sq. Ft.
MLS #:
IR1042169
Rooms & Interior
Bedrooms
Total Bedrooms:
3
Bathrooms
Total Bathrooms:
3
Full Bathrooms:
2
Interior
Living Area:
3,962 Sq. Ft.
Structure
Structure
Architectural Style:
Contemporary
Building Area:
3,962 Sq. Ft.
Year Built:
2005
Lot
Lot Size (Sq. Ft):
7,002
Finances & Disclosures
Price:
$590,000
Price per Sq. Ft:
$148 per Sq. Ft.
Contact an Agent
Yes, I would like more information from Coldwell Banker. Please use and/or share my information with a Coldwell Banker agent to contact me about my real estate needs.
By clicking Contact I agree a Coldwell Banker Agent may contact me by phone or text message including by automated means and prerecorded messages about real estate services, and that I can access real estate services without providing my phone number. I acknowledge that I have read and agree to the Terms of Use and Privacy Notice.
Contact an Agent
Yes, I would like more information from Coldwell Banker. Please use and/or share my information with a Coldwell Banker agent to contact me about my real estate needs.
By clicking Contact I agree a Coldwell Banker Agent may contact me by phone or text message including by automated means and prerecorded messages about real estate services, and that I can access real estate services without providing my phone number. I acknowledge that I have read and agree to the Terms of Use and Privacy Notice.