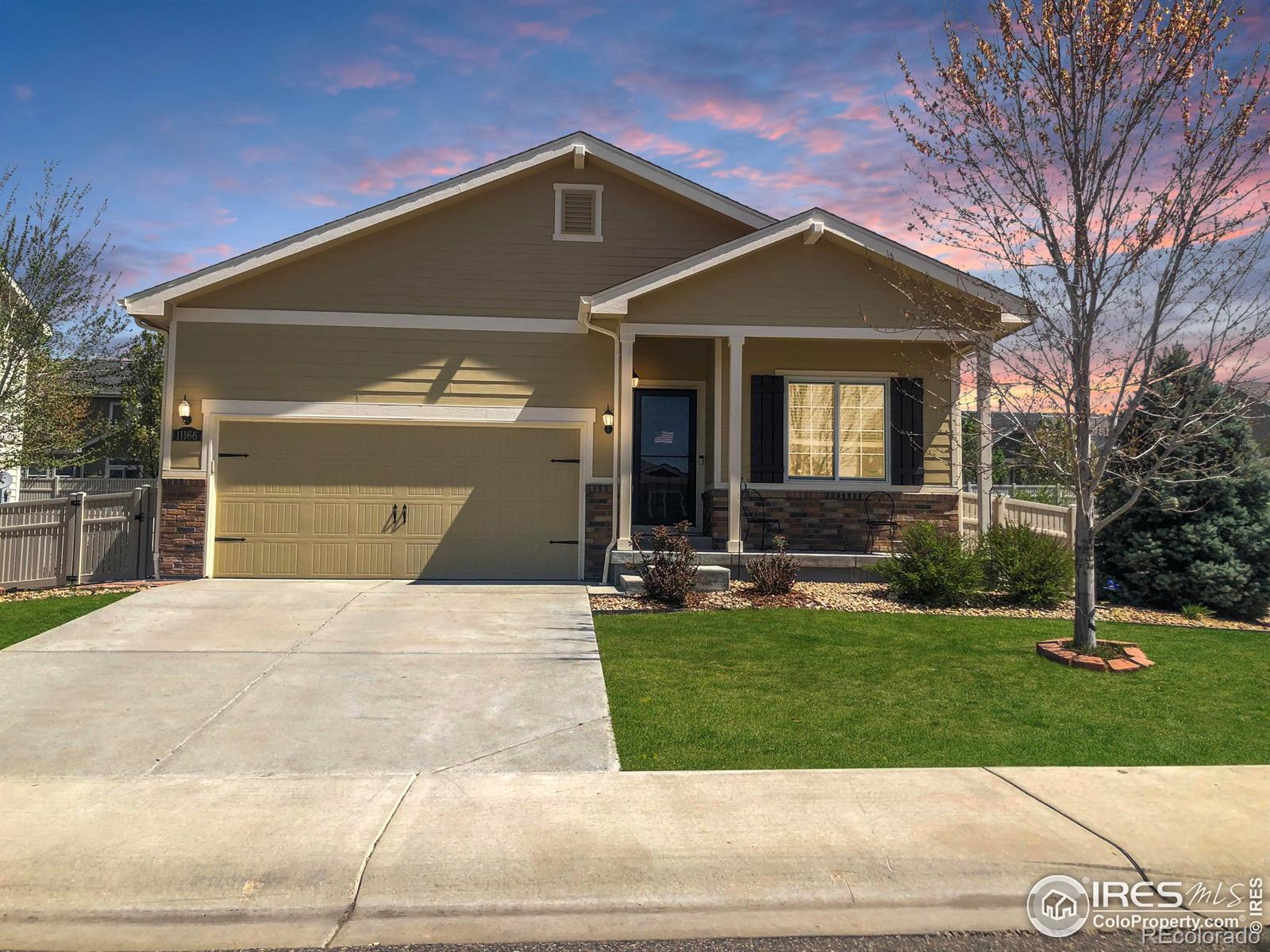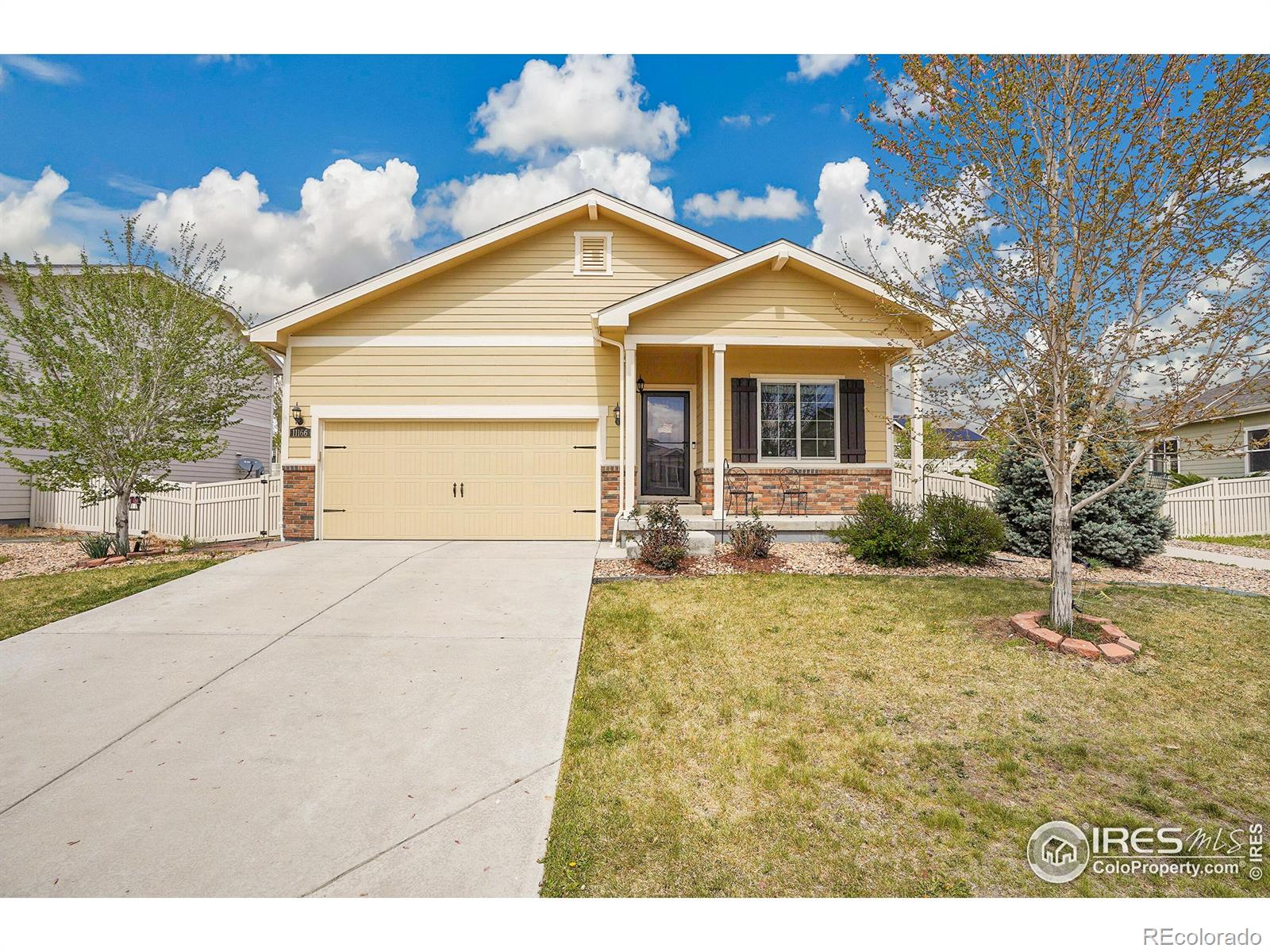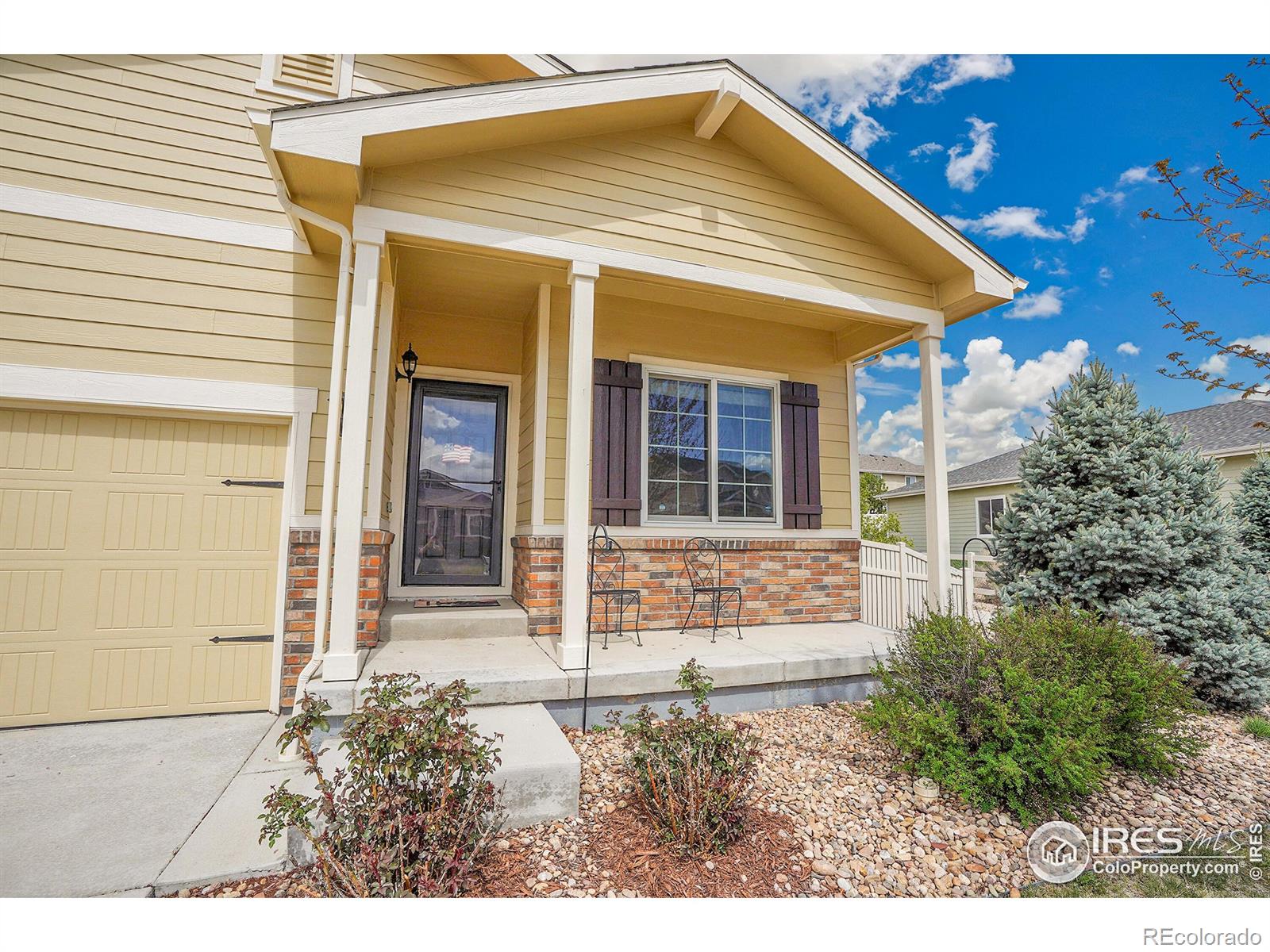


11166 Charles Street, Firestone, CO 80504
$520,000
3
Beds
2
Baths
2,970
Sq Ft
Single Family
Coming Soon
Listed by
Jennifer Hart
Keller Williams 1st Realty
MLS#
IR1032396
Source:
ML
About This Home
Home Facts
Single Family
2 Baths
3 Bedrooms
Built in 2017
Price Summary
520,000
$175 per Sq. Ft.
MLS #:
IR1032396
Rooms & Interior
Bedrooms
Total Bedrooms:
3
Bathrooms
Total Bathrooms:
2
Full Bathrooms:
2
Interior
Living Area:
2,970 Sq. Ft.
Structure
Structure
Building Area:
2,970 Sq. Ft.
Year Built:
2017
Lot
Lot Size (Sq. Ft):
7,150
Finances & Disclosures
Price:
$520,000
Price per Sq. Ft:
$175 per Sq. Ft.
Contact an Agent
Yes, I would like more information from Coldwell Banker. Please use and/or share my information with a Coldwell Banker agent to contact me about my real estate needs.
By clicking Contact I agree a Coldwell Banker Agent may contact me by phone or text message including by automated means and prerecorded messages about real estate services, and that I can access real estate services without providing my phone number. I acknowledge that I have read and agree to the Terms of Use and Privacy Notice.
Contact an Agent
Yes, I would like more information from Coldwell Banker. Please use and/or share my information with a Coldwell Banker agent to contact me about my real estate needs.
By clicking Contact I agree a Coldwell Banker Agent may contact me by phone or text message including by automated means and prerecorded messages about real estate services, and that I can access real estate services without providing my phone number. I acknowledge that I have read and agree to the Terms of Use and Privacy Notice.