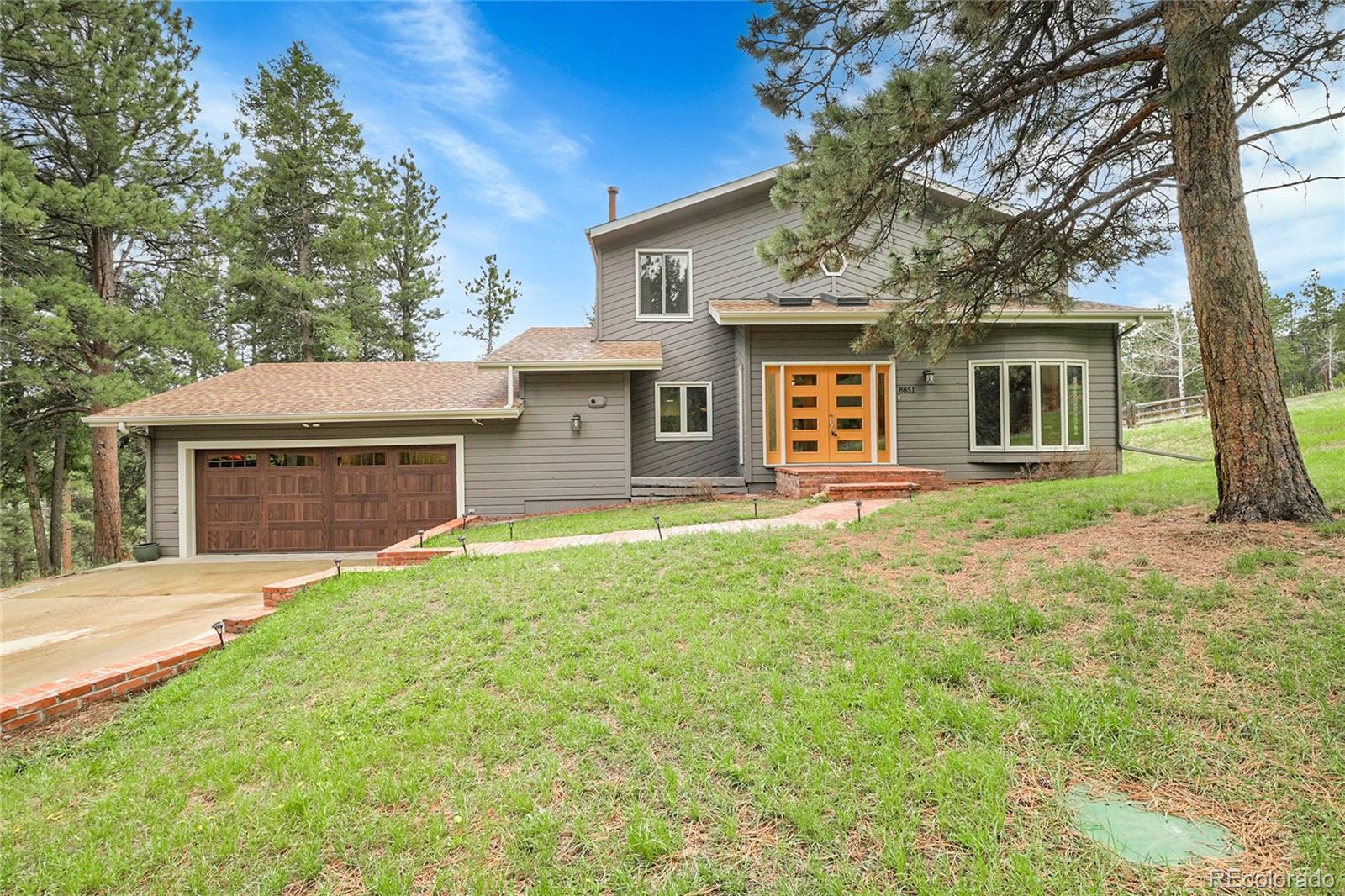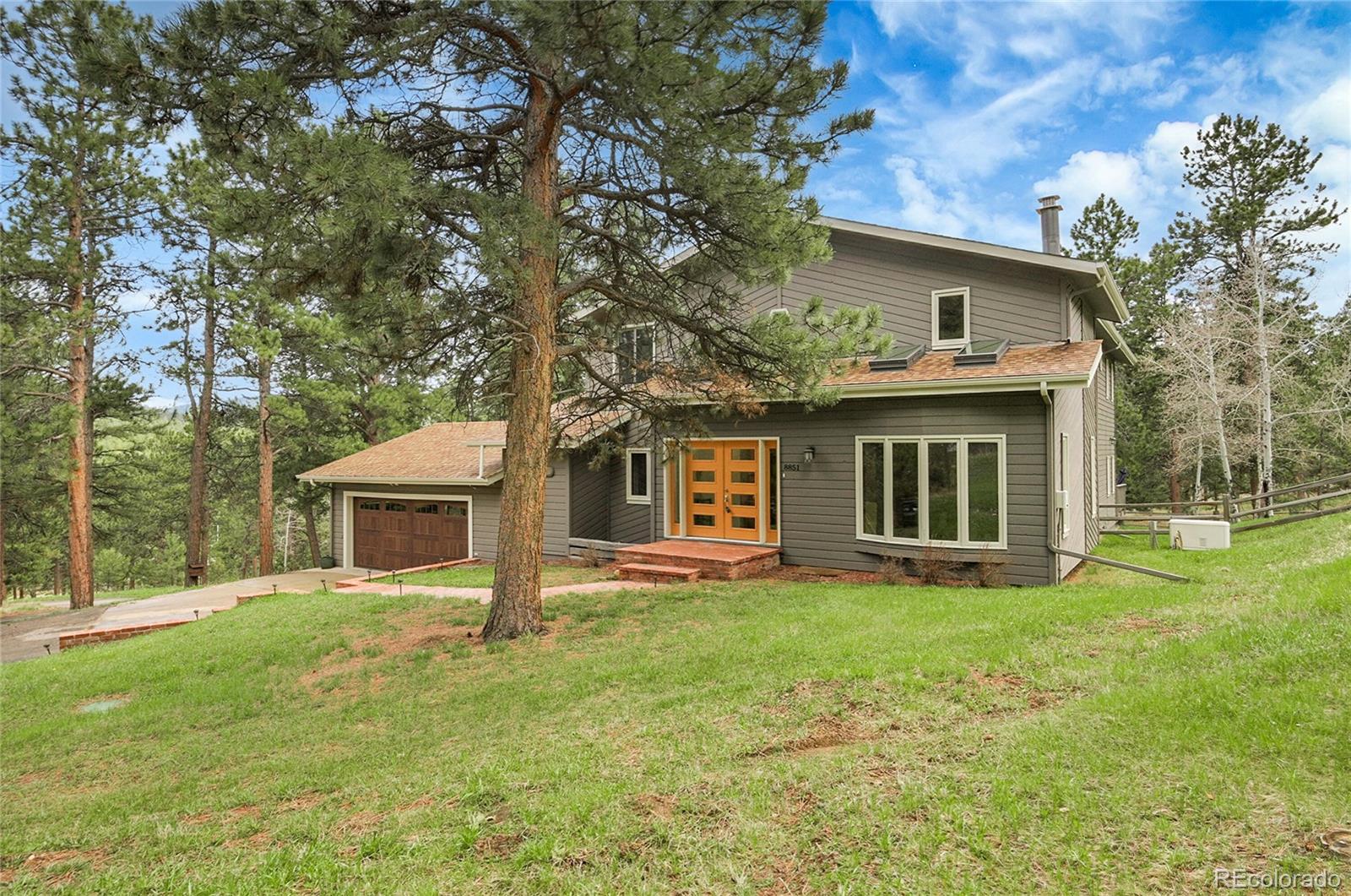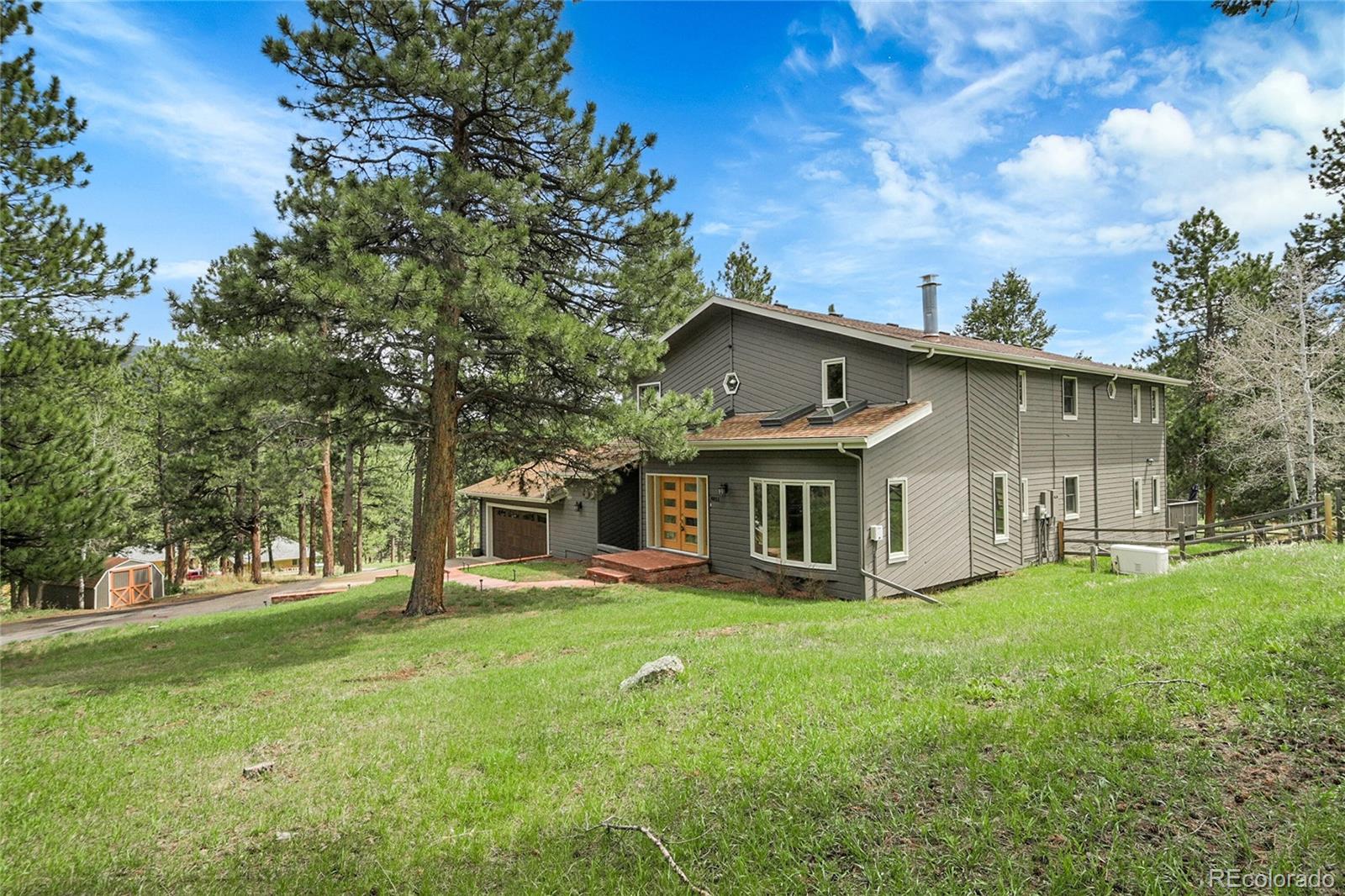


8851 Blue Creek Road, Evergreen, CO 80439
Active
Listed by
Tupper'S Team
Peg Schroeder
Madison & Company Properties
MLS#
5931556
Source:
ML
About This Home
Home Facts
Single Family
4 Baths
4 Bedrooms
Built in 1982
Price Summary
1,249,000
$317 per Sq. Ft.
MLS #:
5931556
Rooms & Interior
Bedrooms
Total Bedrooms:
4
Bathrooms
Total Bathrooms:
4
Full Bathrooms:
2
Interior
Living Area:
3,931 Sq. Ft.
Structure
Structure
Architectural Style:
Mountain Contemporary
Building Area:
3,931 Sq. Ft.
Year Built:
1982
Lot
Lot Size (Sq. Ft):
171,626
Finances & Disclosures
Price:
$1,249,000
Price per Sq. Ft:
$317 per Sq. Ft.
Contact an Agent
Yes, I would like more information from Coldwell Banker. Please use and/or share my information with a Coldwell Banker agent to contact me about my real estate needs.
By clicking Contact I agree a Coldwell Banker Agent may contact me by phone or text message including by automated means and prerecorded messages about real estate services, and that I can access real estate services without providing my phone number. I acknowledge that I have read and agree to the Terms of Use and Privacy Notice.
Contact an Agent
Yes, I would like more information from Coldwell Banker. Please use and/or share my information with a Coldwell Banker agent to contact me about my real estate needs.
By clicking Contact I agree a Coldwell Banker Agent may contact me by phone or text message including by automated means and prerecorded messages about real estate services, and that I can access real estate services without providing my phone number. I acknowledge that I have read and agree to the Terms of Use and Privacy Notice.