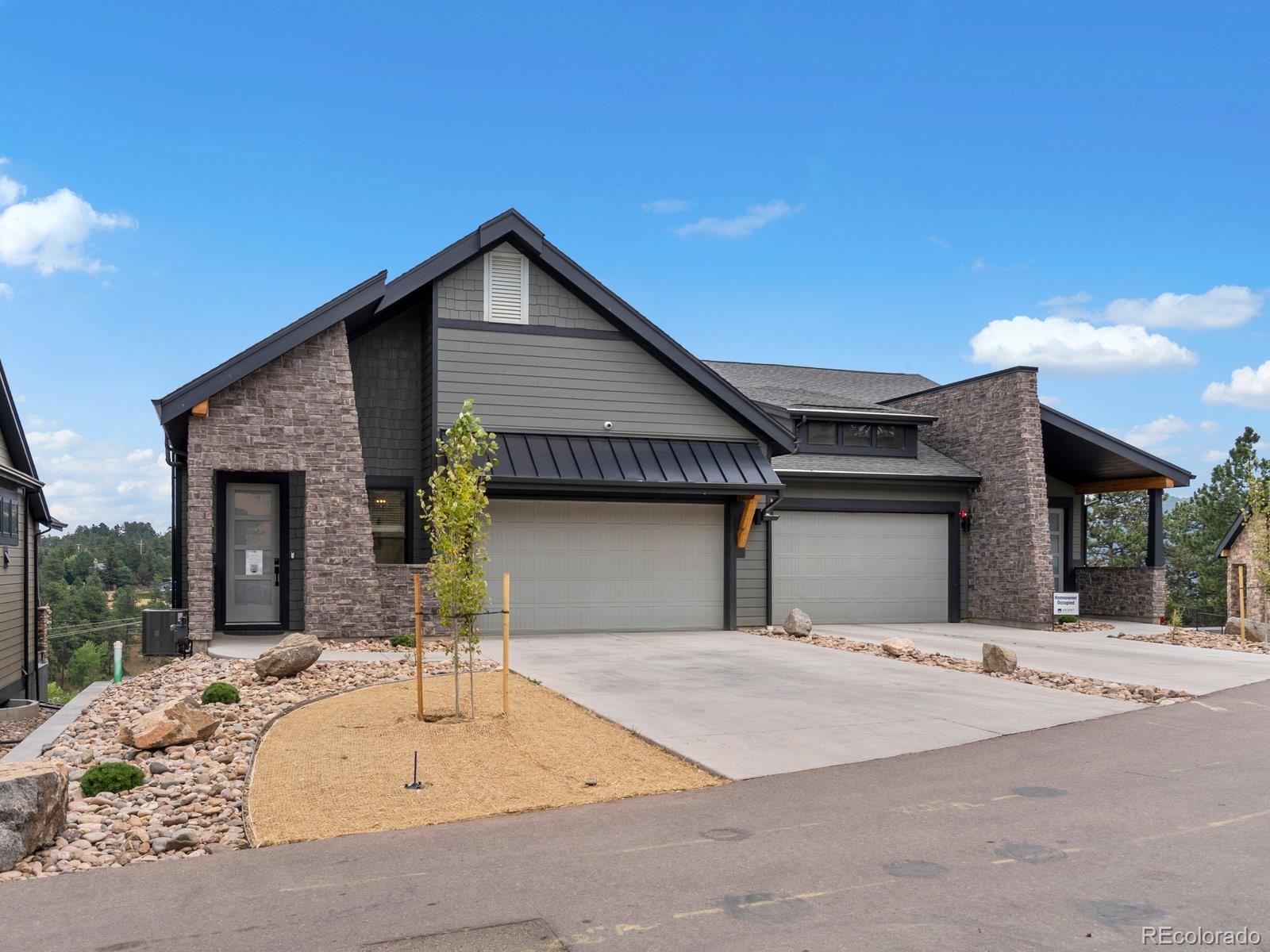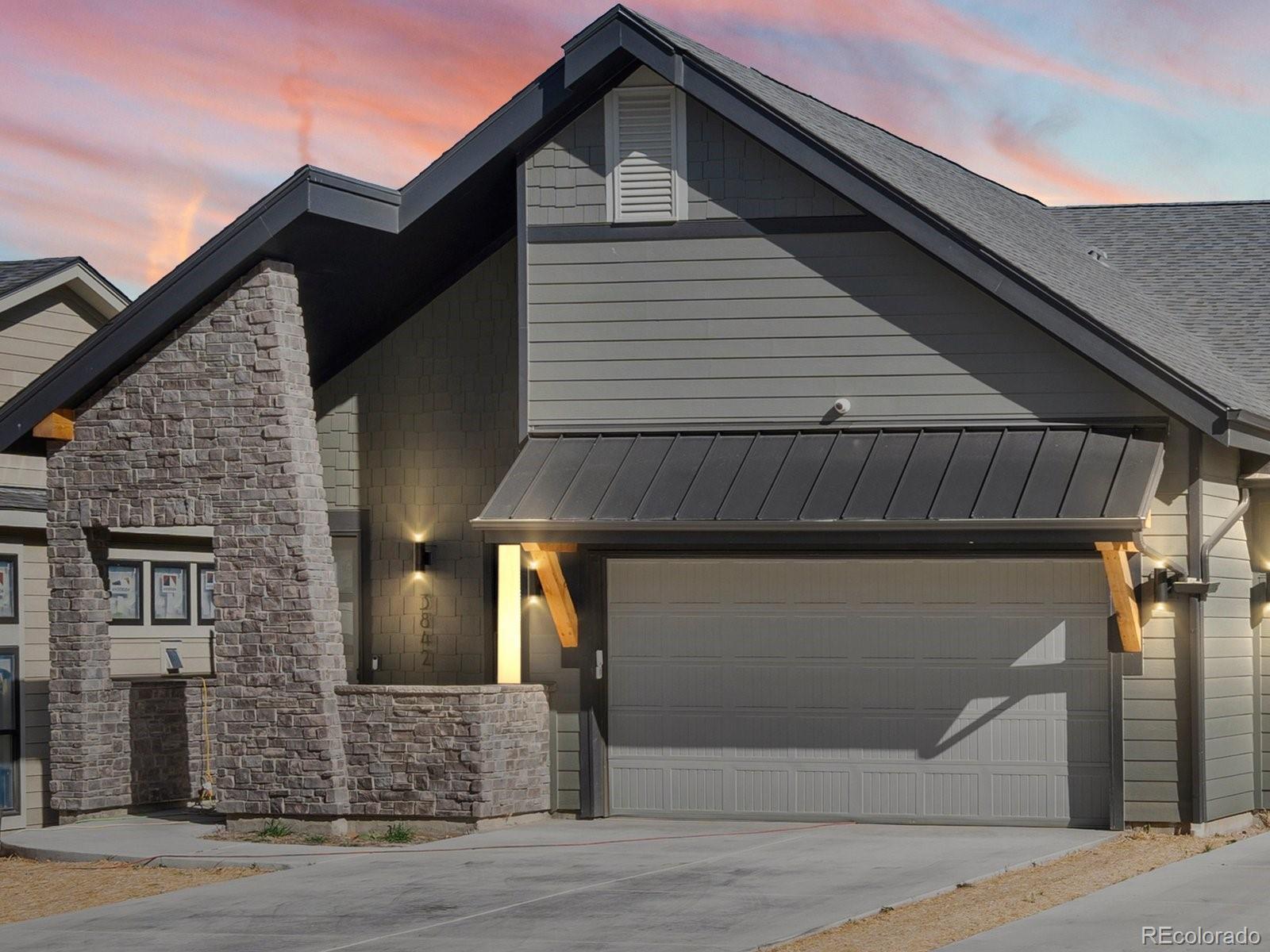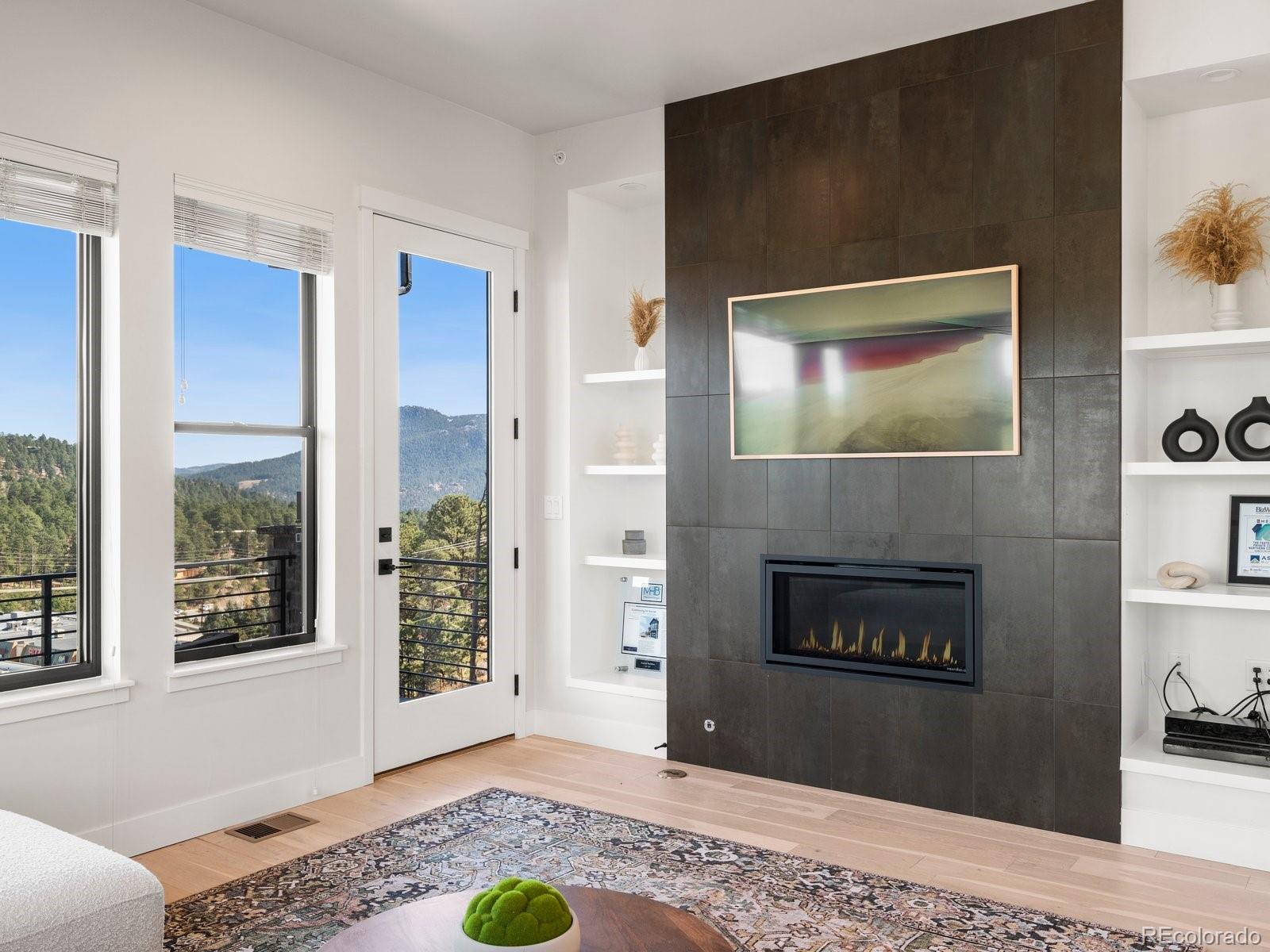


3826 Piney Grove Street, Evergreen, CO 80439
$1,040,000
3
Beds
3
Baths
2,738
Sq Ft
Single Family
Active
Listed by
Angie Sudberry
Invalesco New Home Advisors Team
Invalesco Real Estate
MLS#
2293953
Source:
ML
About This Home
Home Facts
Single Family
3 Baths
3 Bedrooms
Built in 2026
Price Summary
1,040,000
$379 per Sq. Ft.
MLS #:
2293953
Rooms & Interior
Bedrooms
Total Bedrooms:
3
Bathrooms
Total Bathrooms:
3
Full Bathrooms:
2
Interior
Living Area:
2,738 Sq. Ft.
Structure
Structure
Architectural Style:
Mountain Contemporary
Building Area:
2,738 Sq. Ft.
Year Built:
2026
Lot
Lot Size (Sq. Ft):
11,761
Finances & Disclosures
Price:
$1,040,000
Price per Sq. Ft:
$379 per Sq. Ft.
Contact an Agent
Yes, I would like more information from Coldwell Banker. Please use and/or share my information with a Coldwell Banker agent to contact me about my real estate needs.
By clicking Contact I agree a Coldwell Banker Agent may contact me by phone or text message including by automated means and prerecorded messages about real estate services, and that I can access real estate services without providing my phone number. I acknowledge that I have read and agree to the Terms of Use and Privacy Notice.
Contact an Agent
Yes, I would like more information from Coldwell Banker. Please use and/or share my information with a Coldwell Banker agent to contact me about my real estate needs.
By clicking Contact I agree a Coldwell Banker Agent may contact me by phone or text message including by automated means and prerecorded messages about real estate services, and that I can access real estate services without providing my phone number. I acknowledge that I have read and agree to the Terms of Use and Privacy Notice.