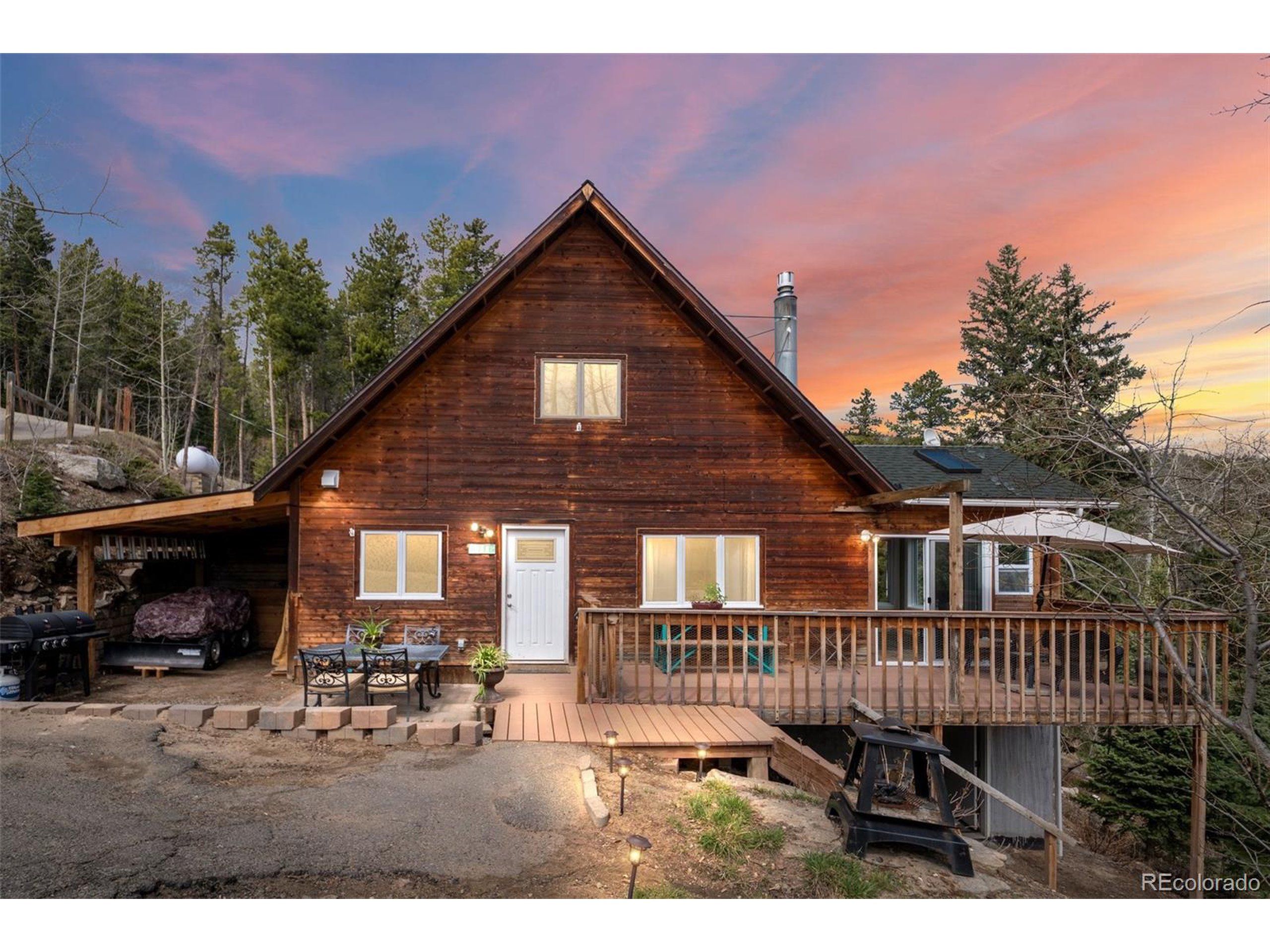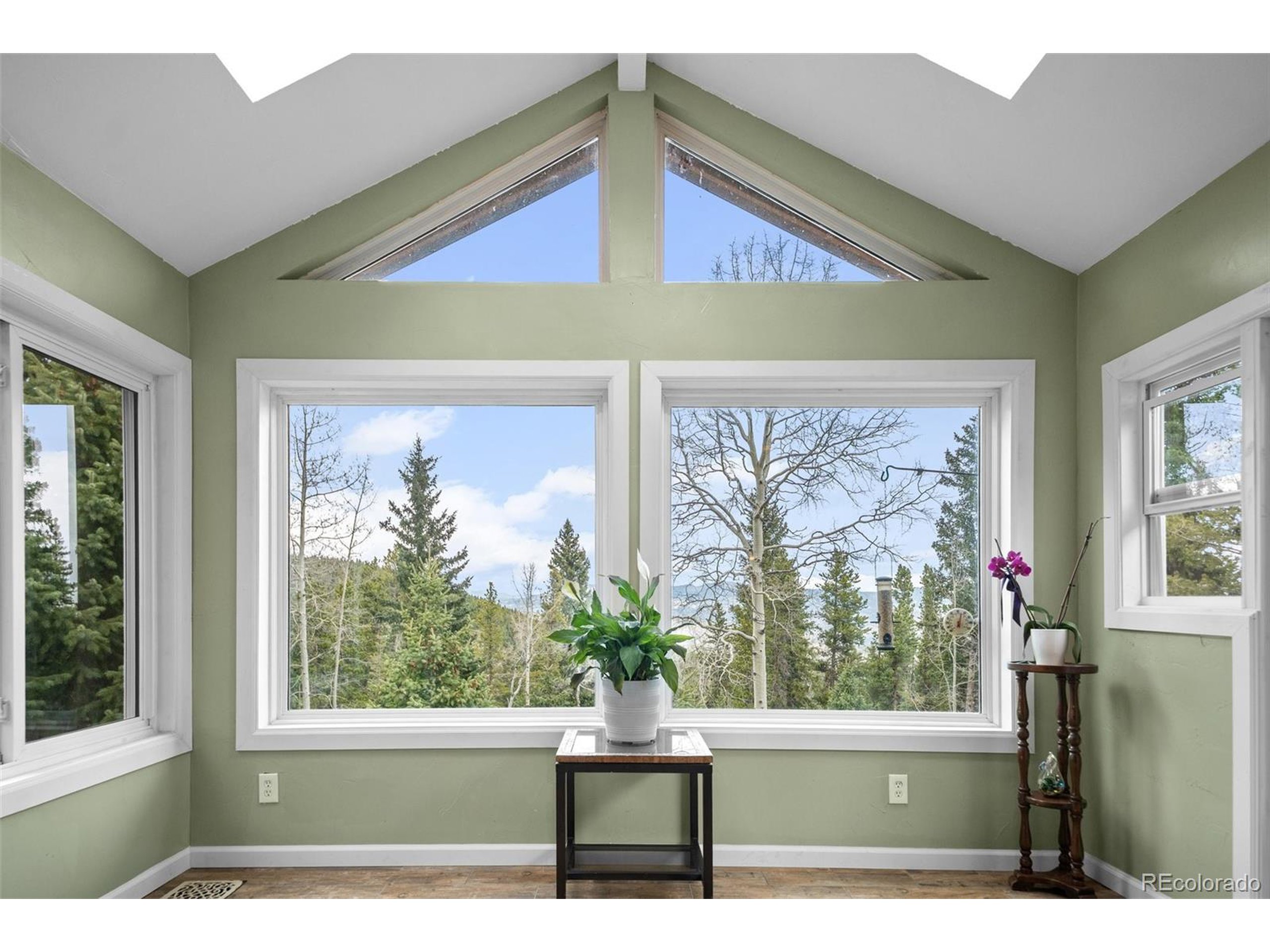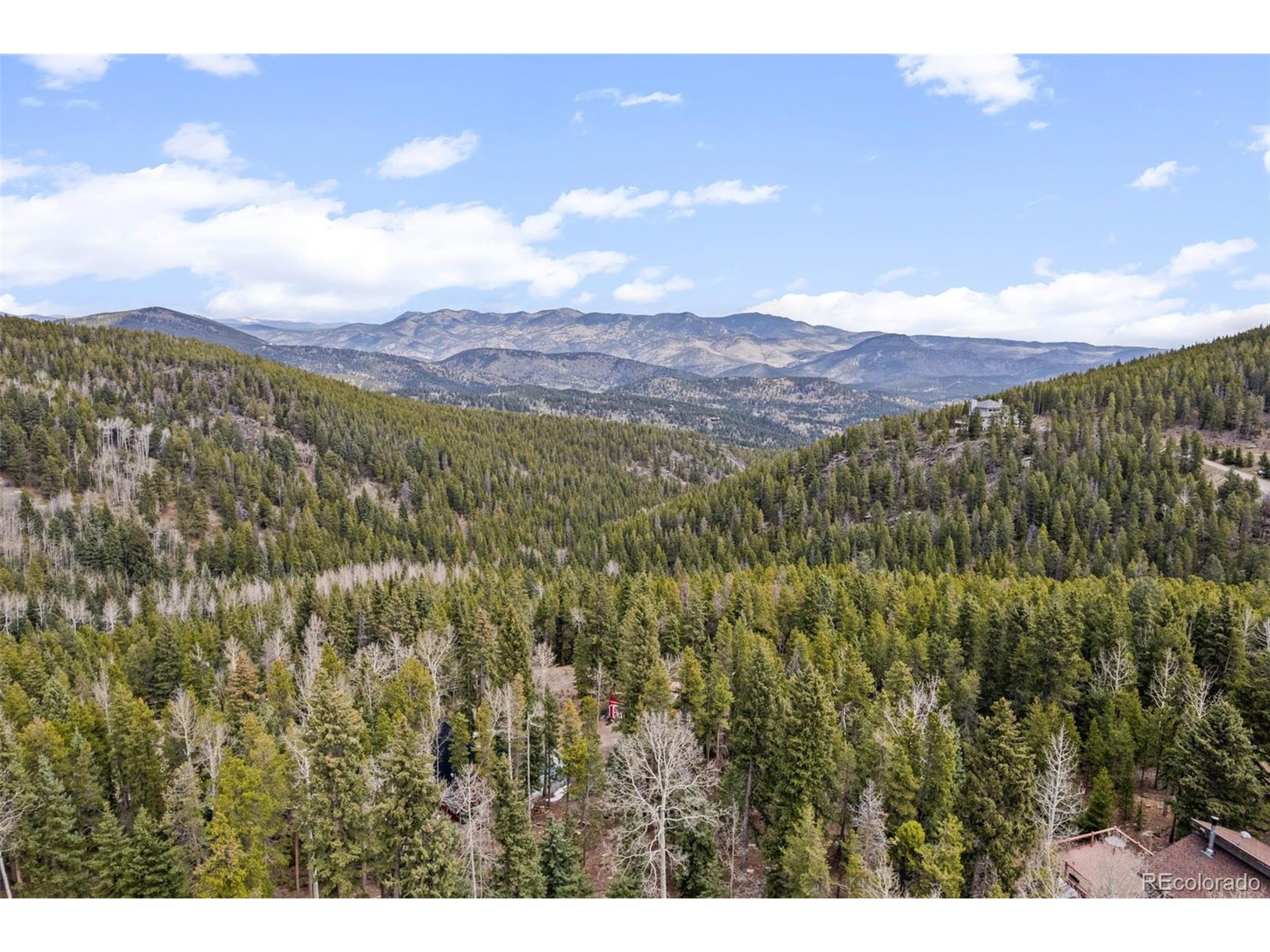356 Castlewood Dr, Evergreen, CO 80439
$550,000
3
Beds
1
Bath
2,089
Sq Ft
Single Family
Active
Listed by
Chantel Campbell
Madison & Company Properties
303-771-3850
Last updated:
July 17, 2025, 06:14 PM
MLS#
6074927
Source:
IRES
About This Home
Home Facts
Single Family
1 Bath
3 Bedrooms
Built in 1981
Price Summary
550,000
$263 per Sq. Ft.
MLS #:
6074927
Last Updated:
July 17, 2025, 06:14 PM
Added:
2 month(s) ago
Rooms & Interior
Bedrooms
Total Bedrooms:
3
Bathrooms
Total Bathrooms:
1
Full Bathrooms:
1
Interior
Living Area:
2,089 Sq. Ft.
Structure
Structure
Architectural Style:
A-Frame, Residential-Detached, Two
Building Area:
1,484 Sq. Ft.
Year Built:
1981
Lot
Lot Size (Sq. Ft):
22,651
Finances & Disclosures
Price:
$550,000
Price per Sq. Ft:
$263 per Sq. Ft.
Contact an Agent
Yes, I would like more information from Coldwell Banker. Please use and/or share my information with a Coldwell Banker agent to contact me about my real estate needs.
By clicking Contact I agree a Coldwell Banker Agent may contact me by phone or text message including by automated means and prerecorded messages about real estate services, and that I can access real estate services without providing my phone number. I acknowledge that I have read and agree to the Terms of Use and Privacy Notice.
Contact an Agent
Yes, I would like more information from Coldwell Banker. Please use and/or share my information with a Coldwell Banker agent to contact me about my real estate needs.
By clicking Contact I agree a Coldwell Banker Agent may contact me by phone or text message including by automated means and prerecorded messages about real estate services, and that I can access real estate services without providing my phone number. I acknowledge that I have read and agree to the Terms of Use and Privacy Notice.


