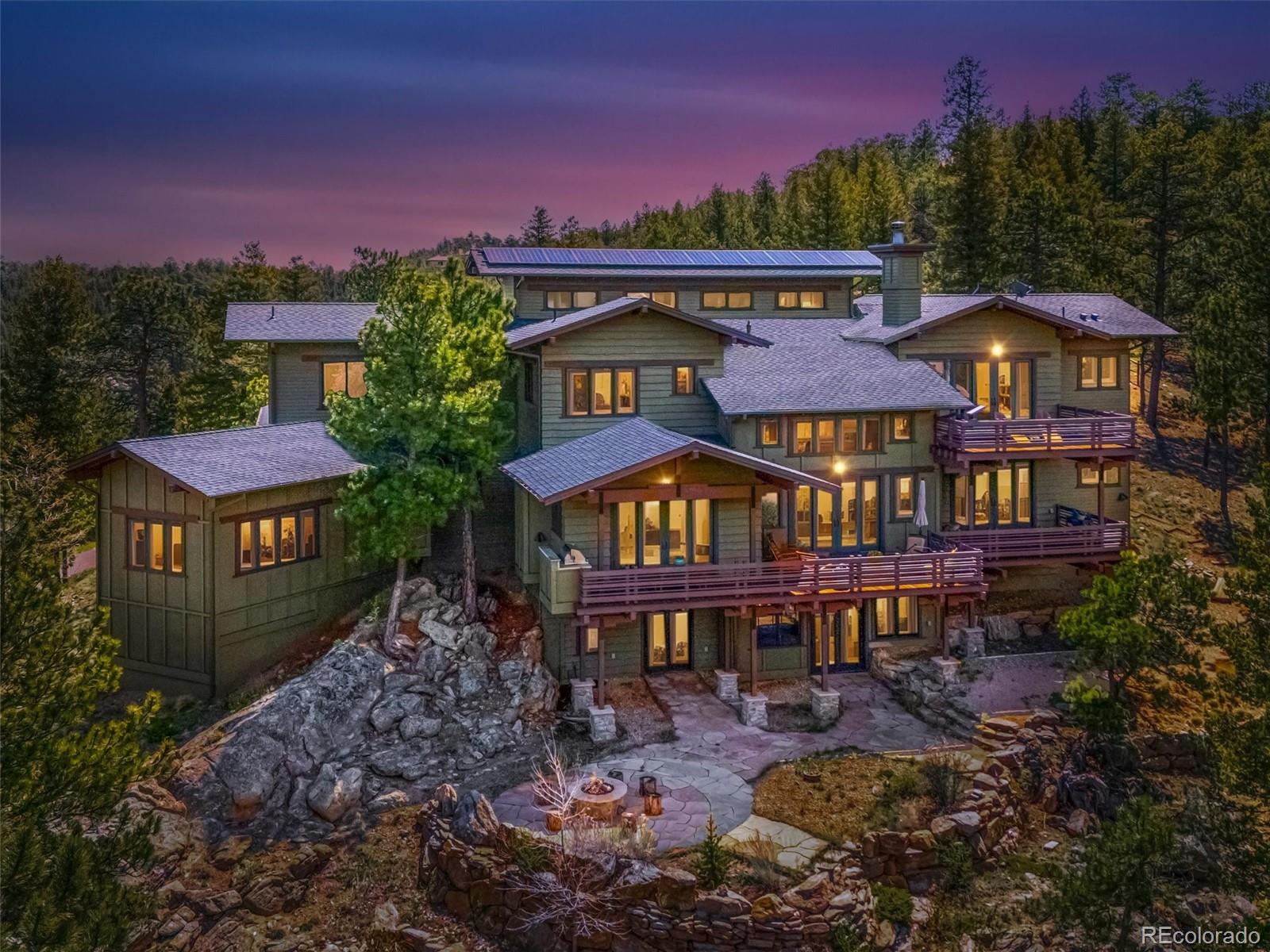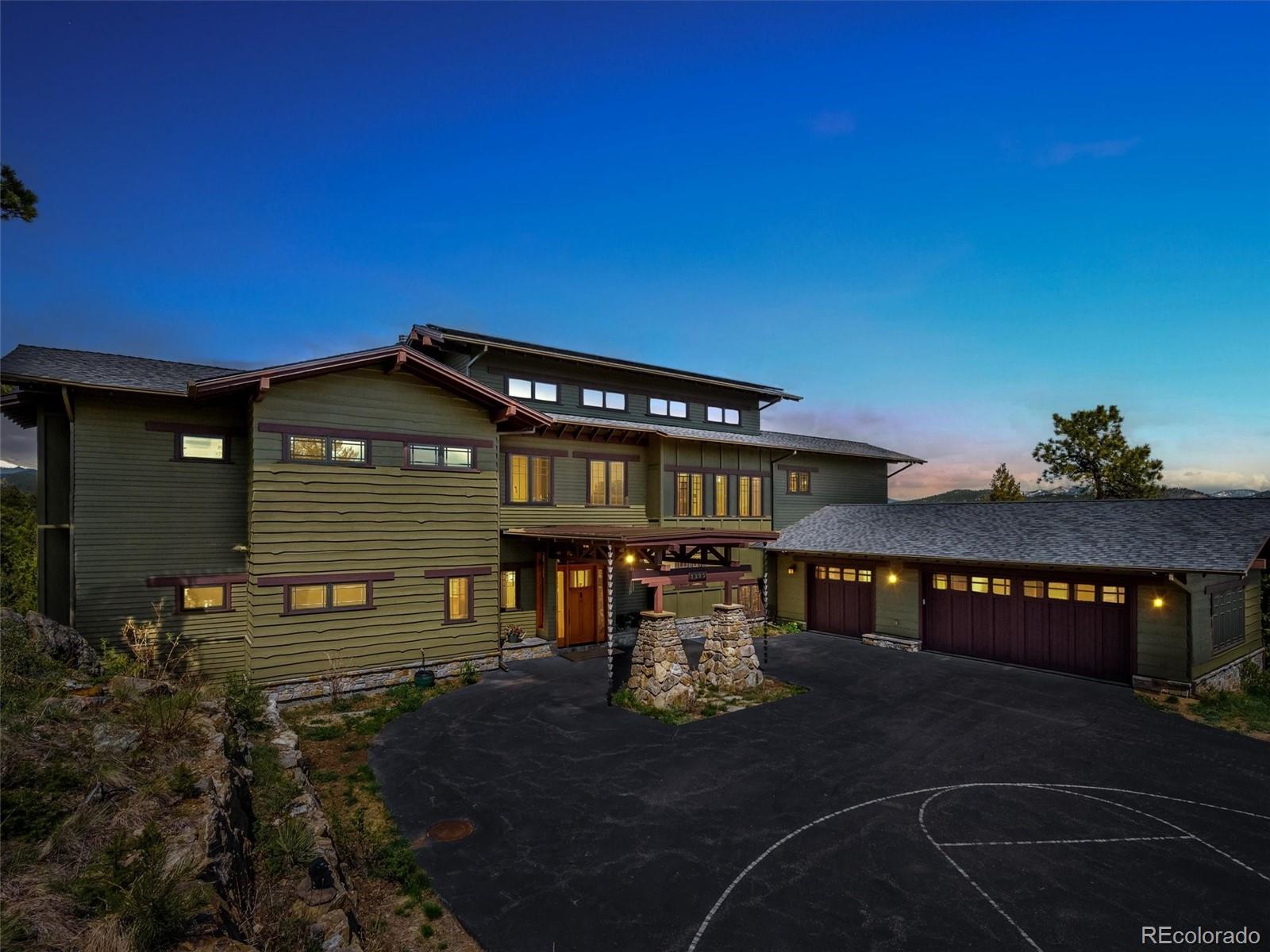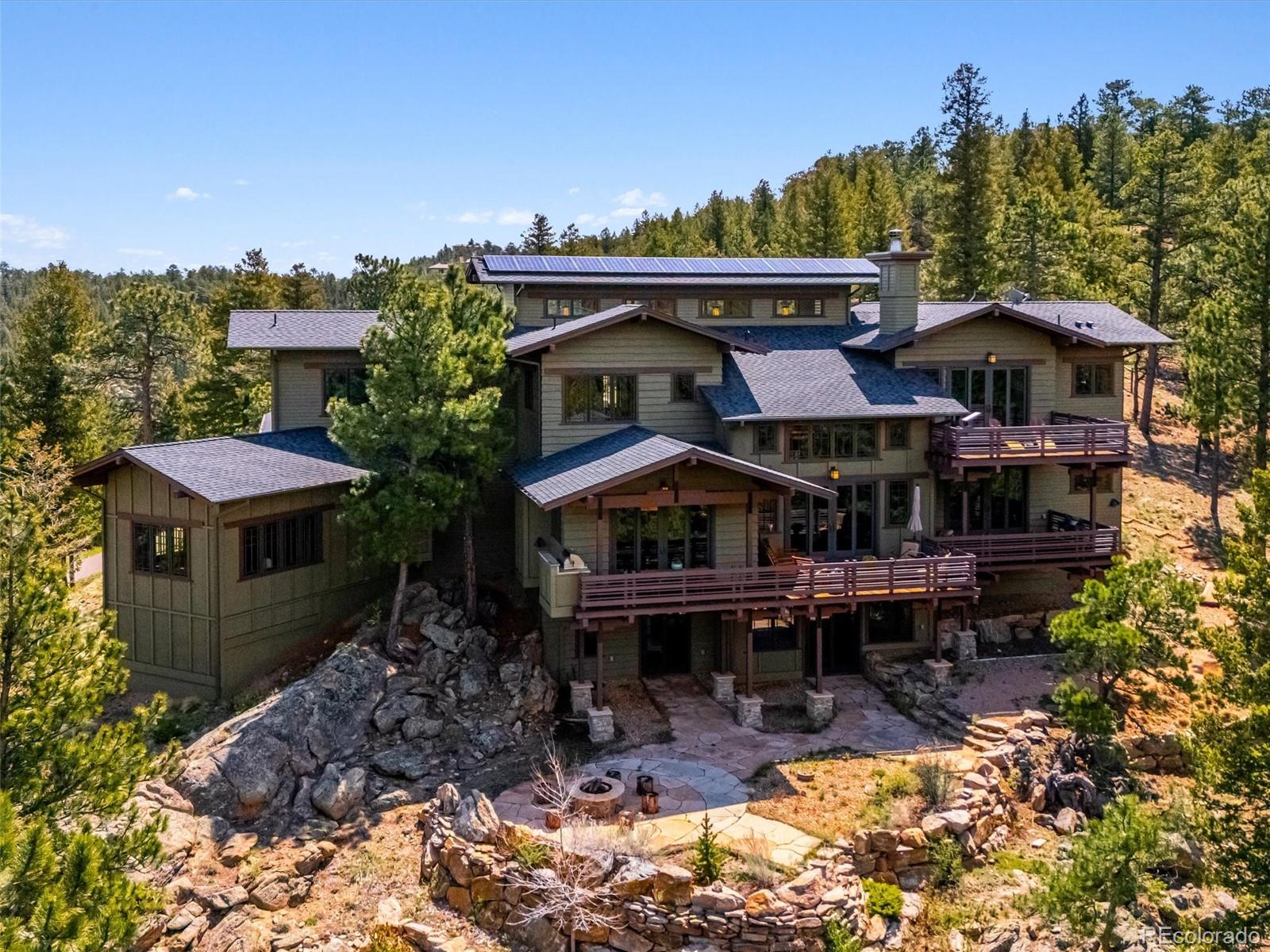


3395 Timbergate Trail, Evergreen, CO 80439
Coming Soon
Listed by
Linda Ireland
Berkshire Hathaway HomeServices Elevated Living Re
MLS#
3647227
Source:
ML
About This Home
Home Facts
Single Family
6 Baths
5 Bedrooms
Built in 2016
Price Summary
3,200,000
$558 per Sq. Ft.
MLS #:
3647227
Rooms & Interior
Bedrooms
Total Bedrooms:
5
Bathrooms
Total Bathrooms:
6
Full Bathrooms:
3
Interior
Living Area:
5,728 Sq. Ft.
Structure
Structure
Building Area:
5,728 Sq. Ft.
Year Built:
2016
Lot
Lot Size (Sq. Ft):
447,361
Finances & Disclosures
Price:
$3,200,000
Price per Sq. Ft:
$558 per Sq. Ft.
Contact an Agent
Yes, I would like more information from Coldwell Banker. Please use and/or share my information with a Coldwell Banker agent to contact me about my real estate needs.
By clicking Contact I agree a Coldwell Banker Agent may contact me by phone or text message including by automated means and prerecorded messages about real estate services, and that I can access real estate services without providing my phone number. I acknowledge that I have read and agree to the Terms of Use and Privacy Notice.
Contact an Agent
Yes, I would like more information from Coldwell Banker. Please use and/or share my information with a Coldwell Banker agent to contact me about my real estate needs.
By clicking Contact I agree a Coldwell Banker Agent may contact me by phone or text message including by automated means and prerecorded messages about real estate services, and that I can access real estate services without providing my phone number. I acknowledge that I have read and agree to the Terms of Use and Privacy Notice.